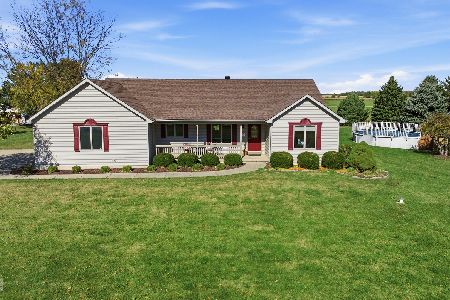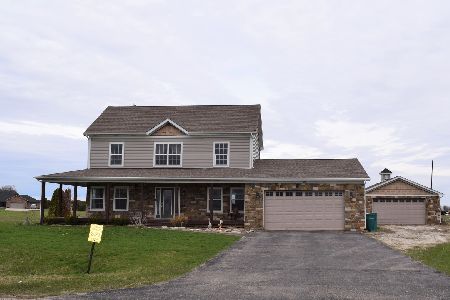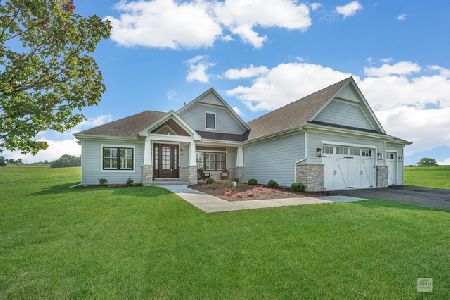2423 4210th Road, Sheridan, Illinois 60551
$252,500
|
Sold
|
|
| Status: | Closed |
| Sqft: | 2,000 |
| Cost/Sqft: | $130 |
| Beds: | 4 |
| Baths: | 3 |
| Year Built: | 2007 |
| Property Taxes: | $6,700 |
| Days On Market: | 3471 |
| Lot Size: | 1,00 |
Description
Country living meets modern elegance. This beautiful custom built home nestled on 1 acre offers sought after Somonauk School District. The homes exterior features maintenance free siding, shake, flagstone & wrap around porch. The interior boasts natural lighting, granite counter tops & hickory cabinets throughout, vaulted ceilings, canned lighting, hard wood floors & stainless steel appliances. 5 bedrooms with one conveniently located on the main floor with a 1st floor full bath. Master suite has it all; custom tiled shower, large whirlpool, double sink & walk-in closet. 7 garage spaces in all. The 24X40 detached garage is heated by a wood burning stove & 200+AMP service.
Property Specifics
| Single Family | |
| — | |
| — | |
| 2007 | |
| Full | |
| — | |
| No | |
| 1 |
| La Salle | |
| — | |
| 0 / Not Applicable | |
| None | |
| Private Well | |
| Septic-Private | |
| 09293817 | |
| 0531303010 |
Property History
| DATE: | EVENT: | PRICE: | SOURCE: |
|---|---|---|---|
| 7 Jun, 2012 | Sold | $212,900 | MRED MLS |
| 26 Apr, 2012 | Under contract | $224,900 | MRED MLS |
| 12 Apr, 2012 | Listed for sale | $224,900 | MRED MLS |
| 30 Jul, 2013 | Sold | $220,000 | MRED MLS |
| 20 May, 2013 | Under contract | $229,900 | MRED MLS |
| 12 May, 2013 | Listed for sale | $229,900 | MRED MLS |
| 11 Jan, 2017 | Sold | $252,500 | MRED MLS |
| 14 Nov, 2016 | Under contract | $260,000 | MRED MLS |
| — | Last price change | $265,000 | MRED MLS |
| 21 Jul, 2016 | Listed for sale | $270,000 | MRED MLS |
| 1 Jul, 2022 | Sold | $335,000 | MRED MLS |
| 27 Apr, 2022 | Under contract | $349,900 | MRED MLS |
| 11 Apr, 2022 | Listed for sale | $349,900 | MRED MLS |
Room Specifics
Total Bedrooms: 5
Bedrooms Above Ground: 4
Bedrooms Below Ground: 1
Dimensions: —
Floor Type: Carpet
Dimensions: —
Floor Type: Carpet
Dimensions: —
Floor Type: Hardwood
Dimensions: —
Floor Type: —
Full Bathrooms: 3
Bathroom Amenities: Whirlpool,Separate Shower,Double Sink
Bathroom in Basement: 0
Rooms: Bedroom 5
Basement Description: Finished
Other Specifics
| 7 | |
| Concrete Perimeter | |
| — | |
| Deck, Porch | |
| — | |
| 190X230 | |
| — | |
| Full | |
| Vaulted/Cathedral Ceilings, Hardwood Floors, First Floor Bedroom, First Floor Laundry, First Floor Full Bath | |
| Range, Microwave, Dishwasher, Refrigerator, Washer, Dryer, Disposal, Stainless Steel Appliance(s) | |
| Not in DB | |
| — | |
| — | |
| — | |
| Wood Burning, Wood Burning Stove, Gas Starter |
Tax History
| Year | Property Taxes |
|---|---|
| 2012 | $7,066 |
| 2013 | $6,501 |
| 2017 | $6,700 |
| 2022 | $6,481 |
Contact Agent
Nearby Sold Comparables
Contact Agent
Listing Provided By
d'aprile properties






