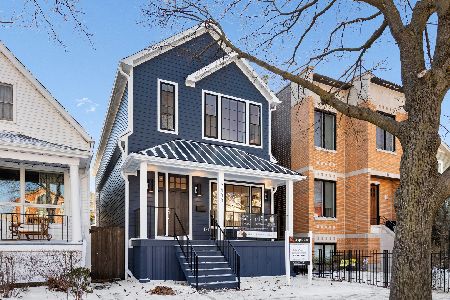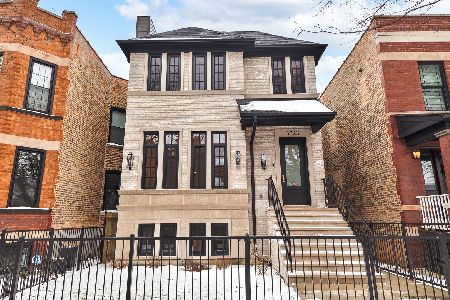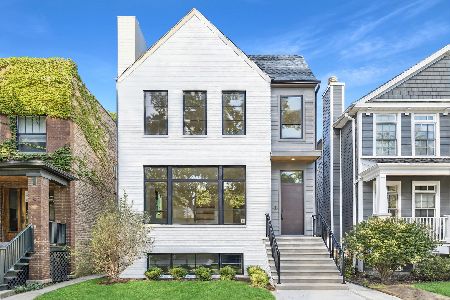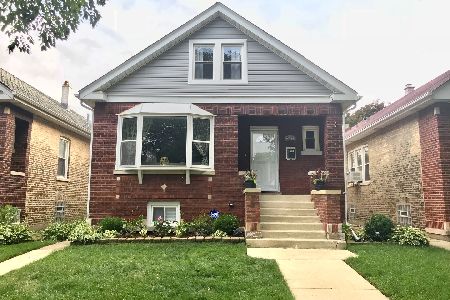2423 Berenice Avenue, North Center, Chicago, Illinois 60618
$810,000
|
Sold
|
|
| Status: | Closed |
| Sqft: | 0 |
| Cost/Sqft: | — |
| Beds: | 3 |
| Baths: | 4 |
| Year Built: | 1998 |
| Property Taxes: | $10,633 |
| Days On Market: | 1861 |
| Lot Size: | 0,10 |
Description
Oversized lot in the highly sought-after Bell School District! Well thought-out bright, open & airy floor plan. The beautifully renovated kitchen, open to the fireplace accented family room, features tons of prep space, well-organized cabinetry and all stainless steel appliances. Three bedrooms upstairs including an oversized master suite with walk-in closet and updated ensuite bath with radiant heated floors, dual sink vanity and separate shower + jetted tub. Two additional bedrooms in the lower level plus a massive play/recreational room. Spacious landscaped rear yard for playing, relaxing and entertaining with decking, a patio and a basketball hoop. 2-car garage. Tucked on a quiet street well positioned near Revere Park/tennis courts and the shops, restaurants & entertainment in Roscoe Village and North Center.
Property Specifics
| Single Family | |
| — | |
| Bungalow | |
| 1998 | |
| Full | |
| — | |
| No | |
| 0.1 |
| Cook | |
| — | |
| — / Not Applicable | |
| None | |
| Lake Michigan | |
| Public Sewer | |
| 10972293 | |
| 13242050120000 |
Nearby Schools
| NAME: | DISTRICT: | DISTANCE: | |
|---|---|---|---|
|
Grade School
Bell Elementary School |
299 | — | |
|
Middle School
Bell Elementary School |
299 | Not in DB | |
|
High School
Lake View High School |
299 | Not in DB | |
Property History
| DATE: | EVENT: | PRICE: | SOURCE: |
|---|---|---|---|
| 23 Feb, 2021 | Sold | $810,000 | MRED MLS |
| 22 Jan, 2021 | Under contract | $825,000 | MRED MLS |
| 3 Jan, 2021 | Listed for sale | $825,000 | MRED MLS |
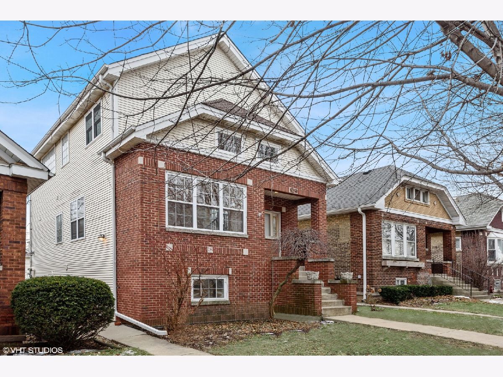
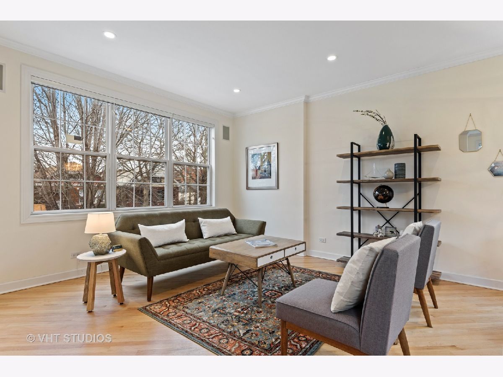
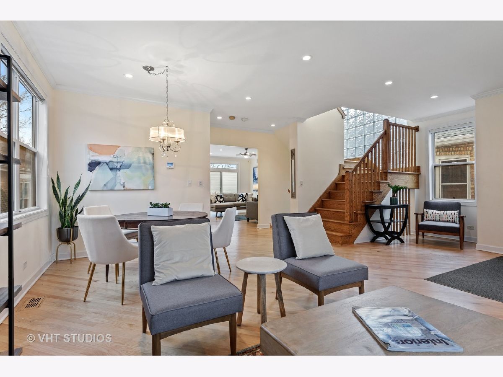
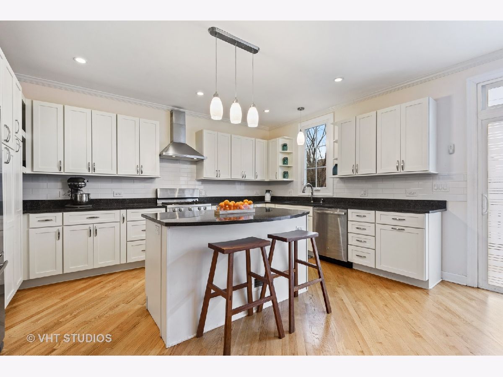
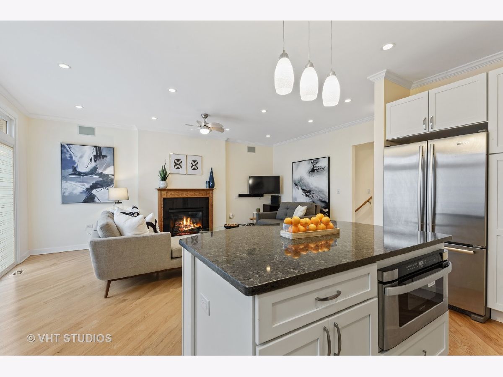
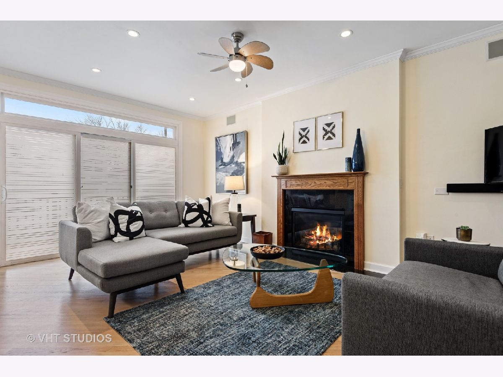
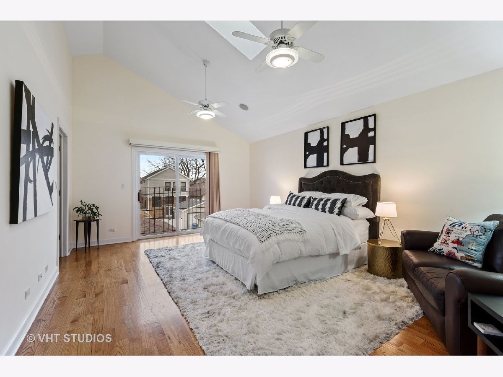
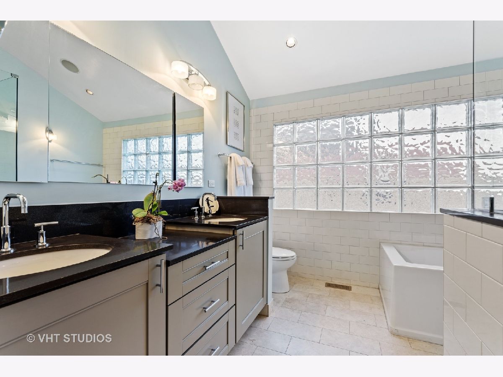
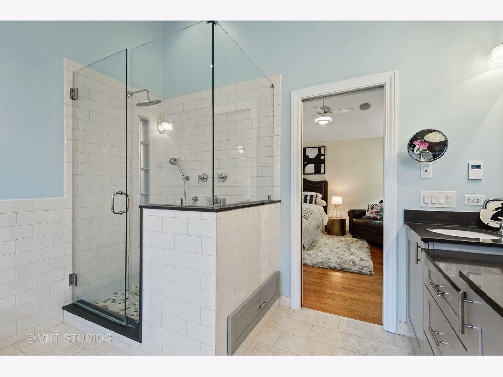
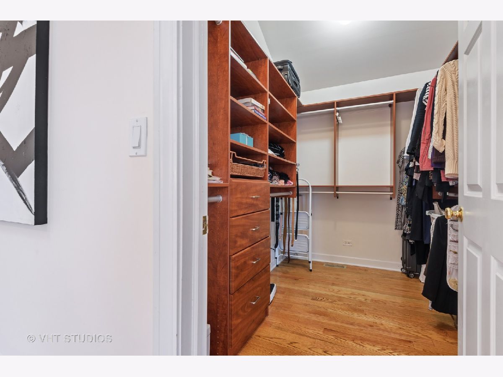
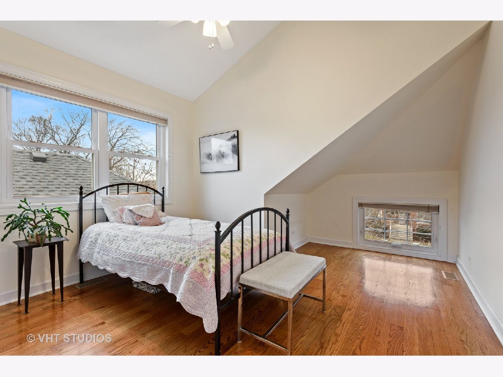
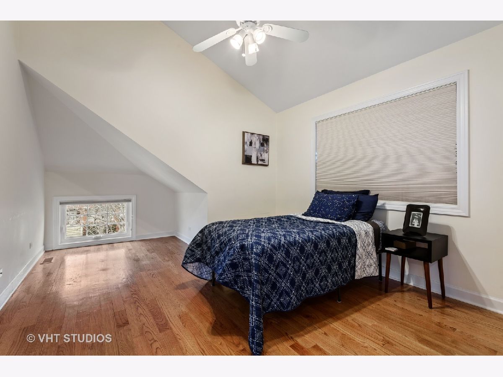
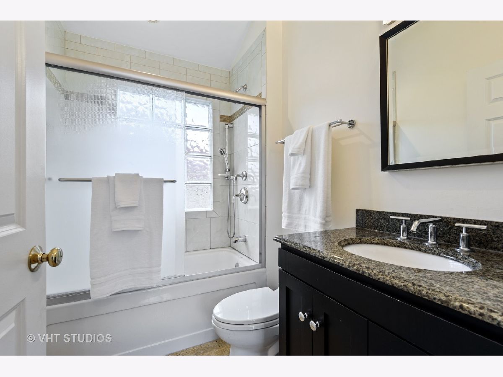
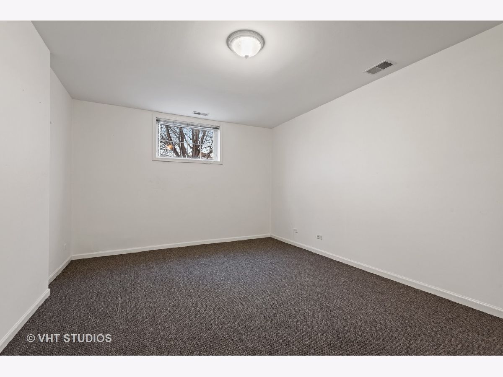
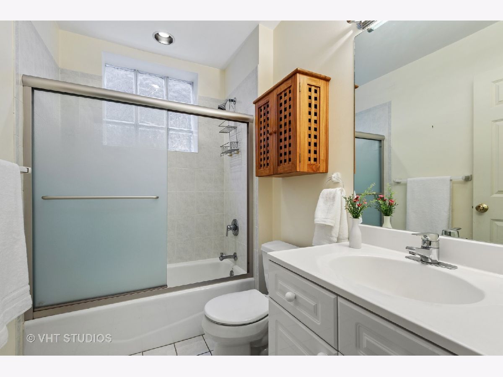
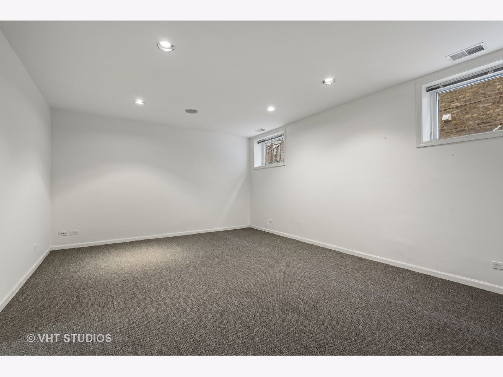
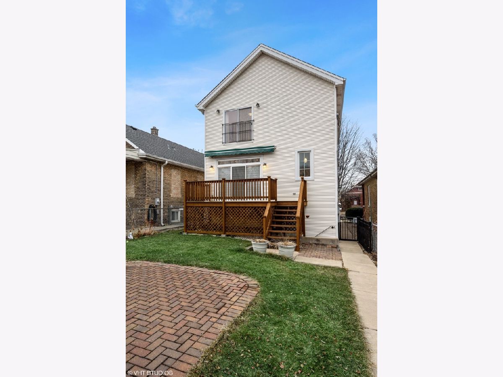
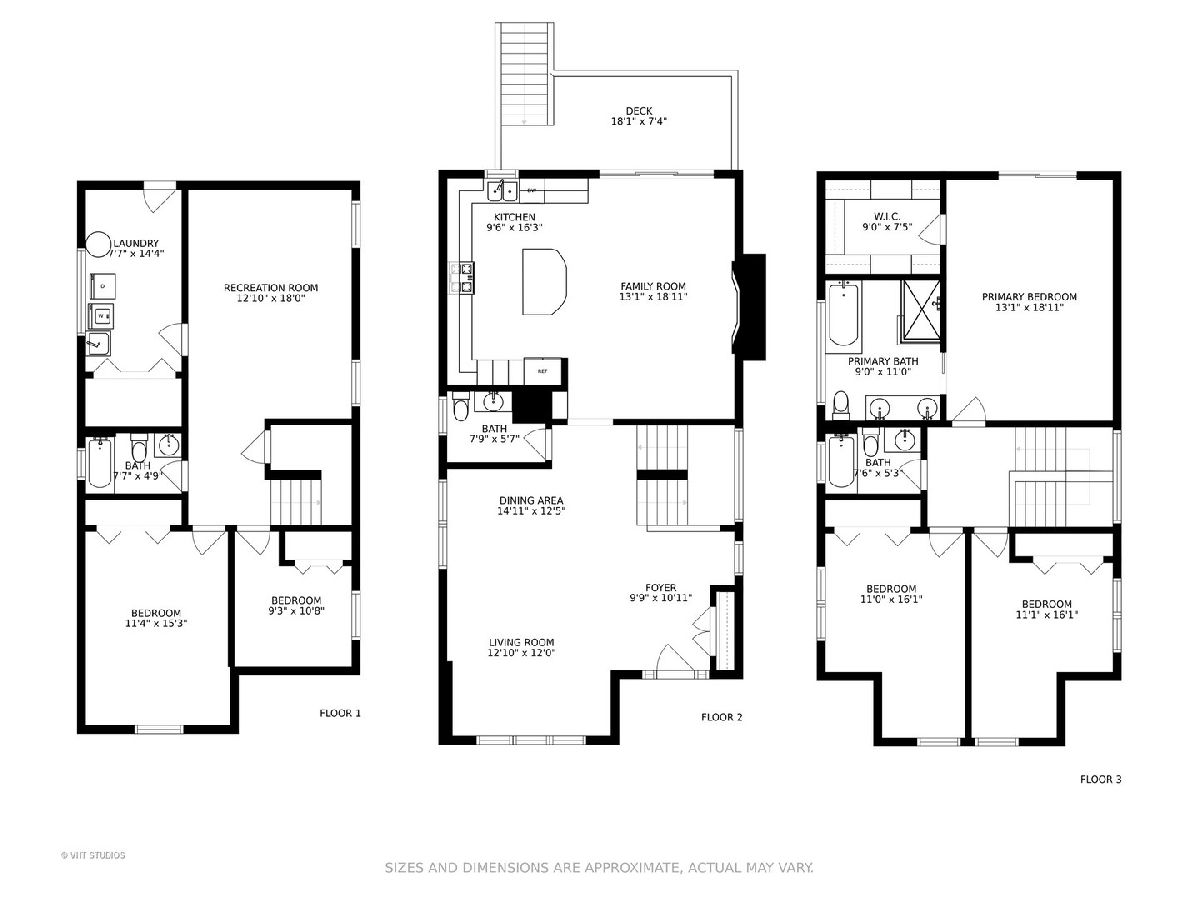
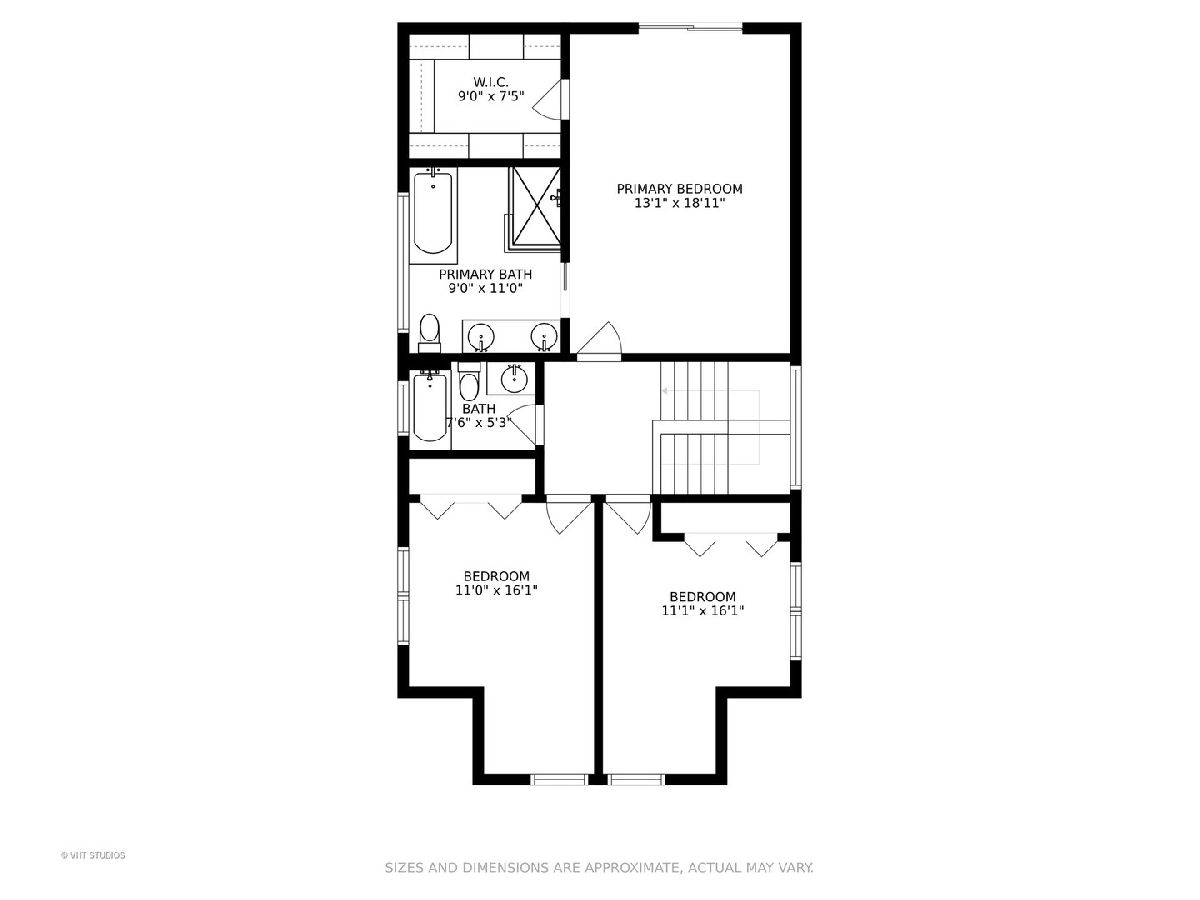
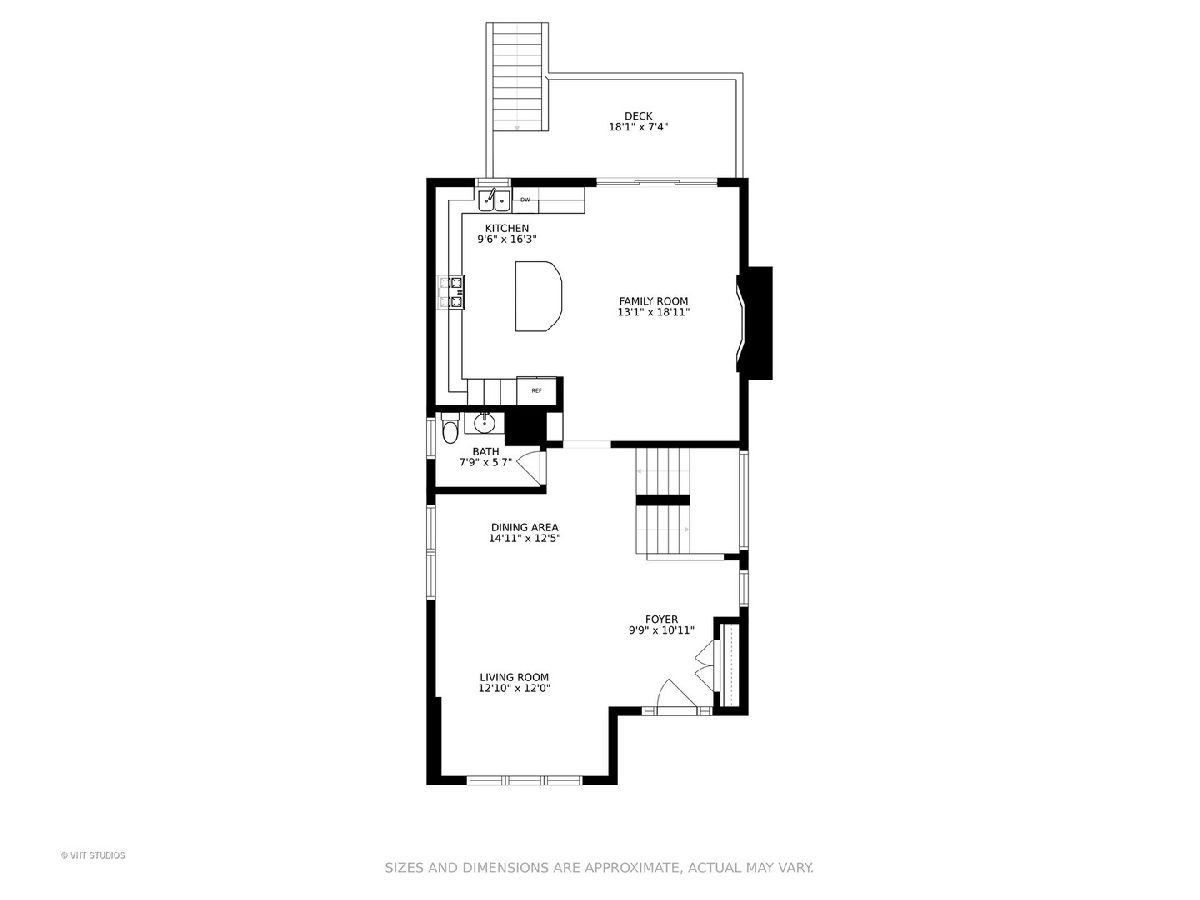
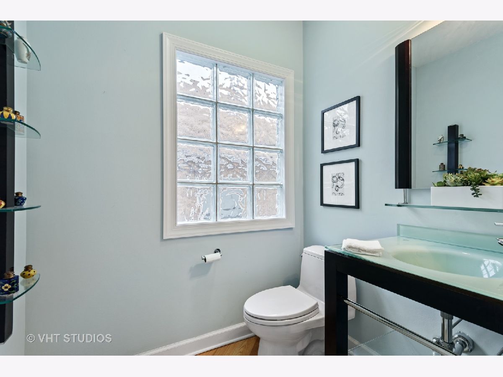
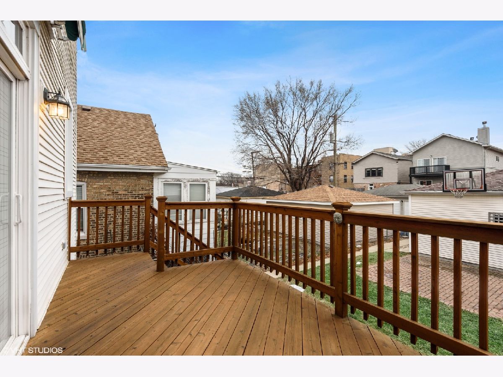
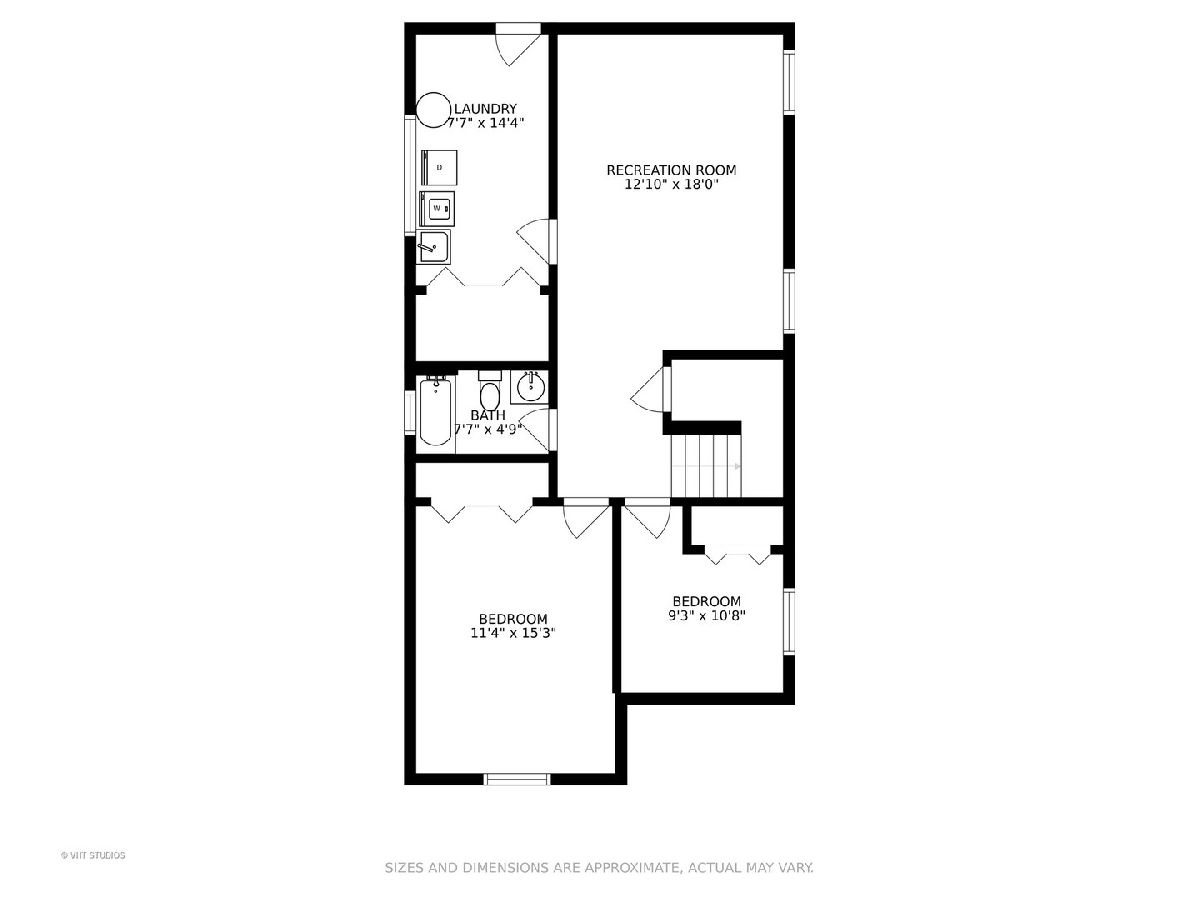
Room Specifics
Total Bedrooms: 5
Bedrooms Above Ground: 3
Bedrooms Below Ground: 2
Dimensions: —
Floor Type: Hardwood
Dimensions: —
Floor Type: Hardwood
Dimensions: —
Floor Type: Carpet
Dimensions: —
Floor Type: —
Full Bathrooms: 4
Bathroom Amenities: Whirlpool,Separate Shower,Double Sink
Bathroom in Basement: 1
Rooms: Bedroom 5,Recreation Room,Deck
Basement Description: Finished,Exterior Access
Other Specifics
| 2 | |
| Concrete Perimeter | |
| Off Alley | |
| Deck, Patio, Porch | |
| Fenced Yard | |
| 33 X 124 | |
| — | |
| Full | |
| Vaulted/Cathedral Ceilings, Skylight(s), Hardwood Floors, Walk-In Closet(s) | |
| Range, Microwave, Dishwasher, Refrigerator, Washer, Dryer, Disposal, Stainless Steel Appliance(s), Range Hood | |
| Not in DB | |
| — | |
| — | |
| — | |
| Gas Log |
Tax History
| Year | Property Taxes |
|---|---|
| 2021 | $10,633 |
Contact Agent
Nearby Similar Homes
Nearby Sold Comparables
Contact Agent
Listing Provided By
@properties


