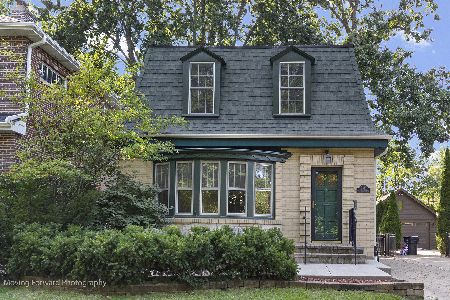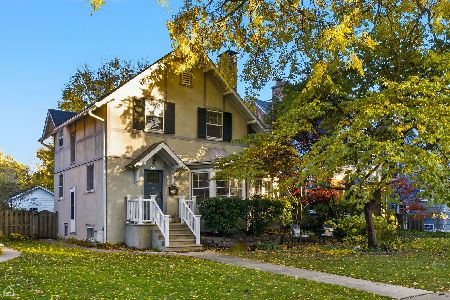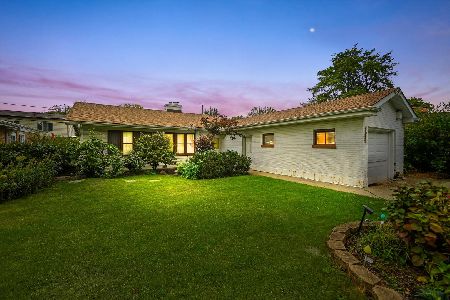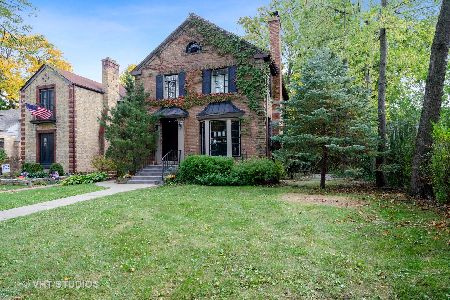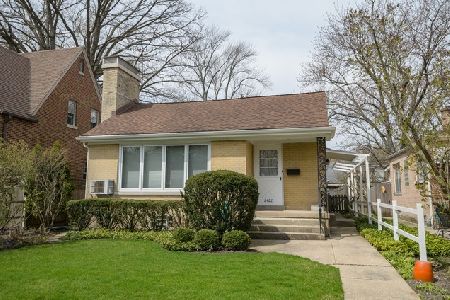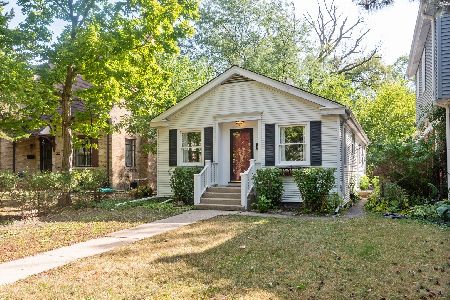2423 Ridgeway Avenue, Evanston, Illinois 60201
$410,000
|
Sold
|
|
| Status: | Closed |
| Sqft: | 0 |
| Cost/Sqft: | — |
| Beds: | 2 |
| Baths: | 1 |
| Year Built: | 1951 |
| Property Taxes: | $9,313 |
| Days On Market: | 2846 |
| Lot Size: | 0,00 |
Description
Inviting and charming one level mid-century home set in the middle of the block on a beautiful tree-lined street in NW Evanston. A sun-filled living room with big picture window, wood burning fireplace, built-in book shelf, hardwood floors and white woodwork opens to dining room with pretty built in hutch. French door leads to a screened porch for private outdoor dining with views to the front and back yard. Large kitchen with white cabinets, hardwood floors and breakfast table space.There is a Master bedroom, 2nd bedroom and large ceramic tile hall bath. Basement has a semi finished rec room, fireplace, laundry, tons of storage and head room for workout area. New front landscaping, lovely fenced backyard with raised garden beds and new extra deep 2 car garage with space for a workbench. Walking distance to Central Street, Perkins Woods, Bent Park and public transportation, plus close proximity to I94 and Old Orchard Mall.
Property Specifics
| Single Family | |
| — | |
| Other | |
| 1951 | |
| Full | |
| — | |
| No | |
| — |
| Cook | |
| — | |
| 0 / Not Applicable | |
| None | |
| Lake Michigan | |
| Public Sewer | |
| 09873732 | |
| 10113040110000 |
Nearby Schools
| NAME: | DISTRICT: | DISTANCE: | |
|---|---|---|---|
|
Grade School
Lincolnwood Elementary School |
65 | — | |
|
Middle School
Haven Middle School |
65 | Not in DB | |
|
High School
Evanston Twp High School |
202 | Not in DB | |
Property History
| DATE: | EVENT: | PRICE: | SOURCE: |
|---|---|---|---|
| 21 Nov, 2013 | Sold | $368,000 | MRED MLS |
| 23 Sep, 2013 | Under contract | $379,000 | MRED MLS |
| 23 Sep, 2013 | Listed for sale | $379,000 | MRED MLS |
| 15 Jun, 2018 | Sold | $410,000 | MRED MLS |
| 6 Apr, 2018 | Under contract | $429,000 | MRED MLS |
| — | Last price change | $439,000 | MRED MLS |
| 5 Mar, 2018 | Listed for sale | $439,000 | MRED MLS |
Room Specifics
Total Bedrooms: 2
Bedrooms Above Ground: 2
Bedrooms Below Ground: 0
Dimensions: —
Floor Type: Hardwood
Full Bathrooms: 1
Bathroom Amenities: —
Bathroom in Basement: 0
Rooms: Foyer,Screened Porch
Basement Description: Partially Finished
Other Specifics
| 2 | |
| Concrete Perimeter | |
| — | |
| Porch Screened | |
| — | |
| 45X145 | |
| — | |
| None | |
| Hardwood Floors | |
| Range, Dishwasher, Refrigerator, Washer, Dryer, Disposal | |
| Not in DB | |
| Tennis Courts, Sidewalks, Street Lights | |
| — | |
| — | |
| Wood Burning |
Tax History
| Year | Property Taxes |
|---|---|
| 2013 | $8,685 |
| 2018 | $9,313 |
Contact Agent
Nearby Similar Homes
Nearby Sold Comparables
Contact Agent
Listing Provided By
Baird & Warner

