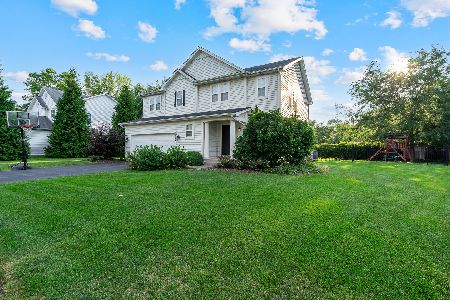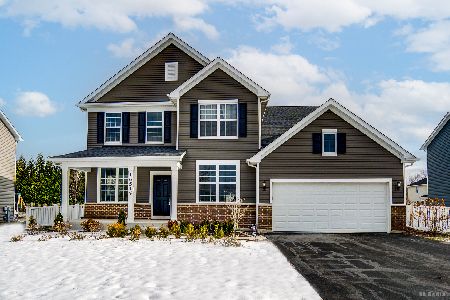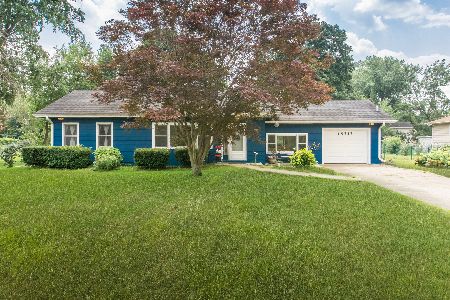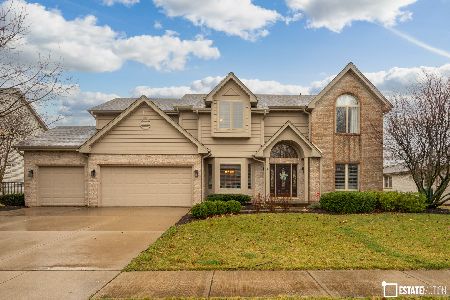24230 Merlot Lane, Plainfield, Illinois 60544
$330,000
|
Sold
|
|
| Status: | Closed |
| Sqft: | 2,700 |
| Cost/Sqft: | $128 |
| Beds: | 3 |
| Baths: | 3 |
| Year Built: | 1996 |
| Property Taxes: | $8,325 |
| Days On Market: | 3357 |
| Lot Size: | 0,00 |
Description
Welcome home to this fabulously updated and maintained house! This is truly one of a kind with the sun room addition, loft and nicely upgraded volume ceilings. The home has a spectacular layout with the living space separated from the bedrooms. The kitchen has been updated with cherry cabinets, stainless steel appliances and granite counters, plus there is a large pantry closet. The master bathroom has heated floors, double sided fireplace, large shower, tub and double vanities as well as spacious walk-in closet The large full finished open floor plan basement offers additional living space for a media room, game room and/or workout space, plus a office/den. This home has been cared for all around from the inside to the outside and sits in a nicely maintained subdivision with easy access to lots of shopping and restaurants. Also, you can walk down the street to the park and large open field. You can enjoy the fireworks on the 4th from your backyardThis is the perfect place to call home
Property Specifics
| Single Family | |
| — | |
| Ranch | |
| 1996 | |
| Full | |
| SIERRA | |
| No | |
| — |
| Will | |
| Vintage Harvest | |
| 0 / Not Applicable | |
| None | |
| Public | |
| Public Sewer | |
| 09385656 | |
| 0603212050140000 |
Nearby Schools
| NAME: | DISTRICT: | DISTANCE: | |
|---|---|---|---|
|
Grade School
River View Elementary School |
202 | — | |
|
Middle School
Indian Trail Middle School |
202 | Not in DB | |
|
High School
Plainfield Central High School |
202 | Not in DB | |
Property History
| DATE: | EVENT: | PRICE: | SOURCE: |
|---|---|---|---|
| 23 Jan, 2017 | Sold | $330,000 | MRED MLS |
| 28 Nov, 2016 | Under contract | $345,000 | MRED MLS |
| — | Last price change | $350,000 | MRED MLS |
| 10 Nov, 2016 | Listed for sale | $350,000 | MRED MLS |
Room Specifics
Total Bedrooms: 3
Bedrooms Above Ground: 3
Bedrooms Below Ground: 0
Dimensions: —
Floor Type: Carpet
Dimensions: —
Floor Type: Carpet
Full Bathrooms: 3
Bathroom Amenities: Whirlpool,Separate Shower,Double Sink
Bathroom in Basement: 0
Rooms: Loft,Sun Room,Den
Basement Description: Finished
Other Specifics
| 3 | |
| Concrete Perimeter | |
| Concrete | |
| — | |
| Landscaped | |
| 86X140 | |
| Unfinished | |
| Full | |
| Vaulted/Cathedral Ceilings, Skylight(s) | |
| Range, Microwave, Dishwasher, Refrigerator, Washer, Dryer, Disposal | |
| Not in DB | |
| Sidewalks, Street Lights, Street Paved | |
| — | |
| — | |
| Double Sided, Electric, Gas Log |
Tax History
| Year | Property Taxes |
|---|---|
| 2017 | $8,325 |
Contact Agent
Nearby Similar Homes
Nearby Sold Comparables
Contact Agent
Listing Provided By
Keller Williams Infinity








