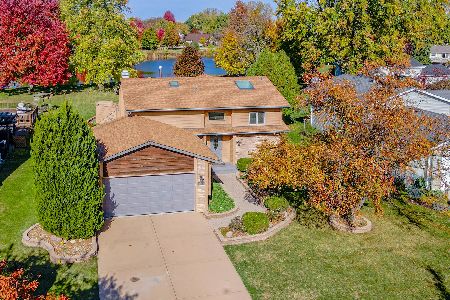24231 Eagle Chase Drive, Plainfield, Illinois 60544
$340,000
|
Sold
|
|
| Status: | Closed |
| Sqft: | 2,724 |
| Cost/Sqft: | $128 |
| Beds: | 4 |
| Baths: | 3 |
| Year Built: | 2002 |
| Property Taxes: | $8,645 |
| Days On Market: | 4343 |
| Lot Size: | 0,00 |
Description
Gorgeous NE Plainfield home w/loads of upgrades! Light,Bright,Pristine Condition. Lovely Eat In Kitchen w/island, granite, SS Appliances & Maple Cabinetry. Large Family Room w/2 story FP & back staircase. 2 Story Entry, Hardwood Floors, Crown Moldings & Custom Trim. 4 Spacious Bedrooms. Storage Galore! Paver walkway & professional landscaping. Full basement. Minutes to Hwy/Restaurants/Shopping/Schools. Acclaimed PNHS
Property Specifics
| Single Family | |
| — | |
| Georgian | |
| 2002 | |
| Full | |
| GEORGIAN | |
| No | |
| 0 |
| Will | |
| Eagle Chase | |
| 271 / Annual | |
| Insurance,Other | |
| Lake Michigan,Public | |
| Public Sewer | |
| 08545071 | |
| 0603042080030000 |
Nearby Schools
| NAME: | DISTRICT: | DISTANCE: | |
|---|---|---|---|
|
Grade School
Eagle Pointe Elementary School |
202 | — | |
|
Middle School
Heritage Grove Middle School |
202 | Not in DB | |
|
High School
Plainfield North High School |
202 | Not in DB | |
Property History
| DATE: | EVENT: | PRICE: | SOURCE: |
|---|---|---|---|
| 21 May, 2014 | Sold | $340,000 | MRED MLS |
| 6 Mar, 2014 | Under contract | $348,000 | MRED MLS |
| 26 Feb, 2014 | Listed for sale | $348,000 | MRED MLS |
| 1 Dec, 2015 | Sold | $340,000 | MRED MLS |
| 15 Oct, 2015 | Under contract | $350,000 | MRED MLS |
| 22 Sep, 2015 | Listed for sale | $350,000 | MRED MLS |
| 27 Sep, 2018 | Sold | $357,000 | MRED MLS |
| 27 Aug, 2018 | Under contract | $350,000 | MRED MLS |
| 15 Aug, 2018 | Listed for sale | $350,000 | MRED MLS |
| 15 Aug, 2025 | Sold | $550,000 | MRED MLS |
| 1 Jul, 2025 | Under contract | $549,000 | MRED MLS |
| 26 Jun, 2025 | Listed for sale | $549,000 | MRED MLS |
Room Specifics
Total Bedrooms: 4
Bedrooms Above Ground: 4
Bedrooms Below Ground: 0
Dimensions: —
Floor Type: Carpet
Dimensions: —
Floor Type: Carpet
Dimensions: —
Floor Type: Carpet
Full Bathrooms: 3
Bathroom Amenities: Separate Shower,Double Sink,Soaking Tub
Bathroom in Basement: 0
Rooms: Office
Basement Description: Unfinished
Other Specifics
| 2 | |
| Concrete Perimeter | |
| Asphalt | |
| Patio, Storms/Screens | |
| Irregular Lot | |
| 80X151X80X158 | |
| Full,Unfinished | |
| Full | |
| Vaulted/Cathedral Ceilings, Hardwood Floors, First Floor Laundry | |
| Range, Microwave, Dishwasher, Refrigerator, Washer, Dryer, Disposal, Stainless Steel Appliance(s) | |
| Not in DB | |
| Sidewalks, Street Lights, Street Paved | |
| — | |
| — | |
| Gas Log |
Tax History
| Year | Property Taxes |
|---|---|
| 2014 | $8,645 |
| 2015 | $8,333 |
| 2018 | $9,032 |
| 2025 | $10,375 |
Contact Agent
Nearby Similar Homes
Nearby Sold Comparables
Contact Agent
Listing Provided By
RE/MAX Professionals Select









