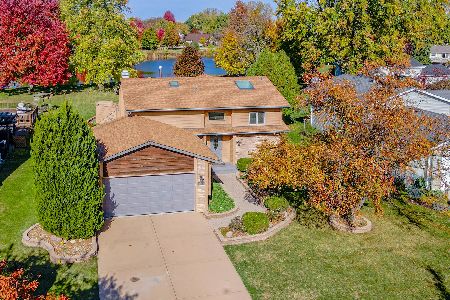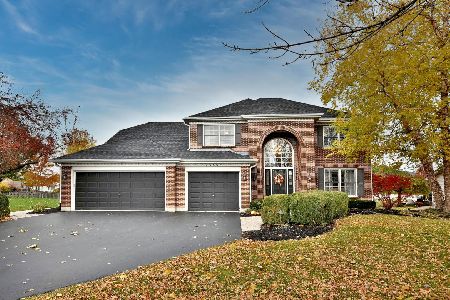13609 Eagle Ridge Court, Plainfield, Illinois 60585
$345,000
|
Sold
|
|
| Status: | Closed |
| Sqft: | 2,940 |
| Cost/Sqft: | $119 |
| Beds: | 4 |
| Baths: | 4 |
| Year Built: | 1999 |
| Property Taxes: | $8,890 |
| Days On Market: | 3572 |
| Lot Size: | 0,00 |
Description
Awesome home with the BEST backyard! 4 bedrooms including a 5th bedroom in the basement with a huge full bath! Large foyer with formal dining and living room. Huge kitchen with new granite and tons of counter space and cabinets. Large breakfast area and huge 2 story family room with fireplace. Main floor den could even be a 6th bedroom if you wanted! 4 bedrooms upstairs with separate shower/bath in master bedroom with dual sinks. Full finished basement has 5th bedroom, extra room (weights/office/play) and large great room for fun! Backyard is HUGE with a concrete patio ready for backyard bar-b-ques with summer right around the corner. Great cul de sac location in North Plainfield. Close to shopping and 59. Great house ready for new family!
Property Specifics
| Single Family | |
| — | |
| Traditional | |
| 1999 | |
| Full | |
| — | |
| No | |
| — |
| Will | |
| Eagle Chase | |
| 300 / Annual | |
| None | |
| Lake Michigan | |
| Public Sewer | |
| 09188401 | |
| 0603042080100000 |
Nearby Schools
| NAME: | DISTRICT: | DISTANCE: | |
|---|---|---|---|
|
Grade School
Eagle Pointe Elementary School |
202 | — | |
|
Middle School
Heritage Grove Middle School |
202 | Not in DB | |
|
High School
Plainfield North High School |
202 | Not in DB | |
Property History
| DATE: | EVENT: | PRICE: | SOURCE: |
|---|---|---|---|
| 25 Sep, 2008 | Sold | $358,000 | MRED MLS |
| 2 Sep, 2008 | Under contract | $359,000 | MRED MLS |
| 28 Aug, 2008 | Listed for sale | $359,000 | MRED MLS |
| 27 May, 2016 | Sold | $345,000 | MRED MLS |
| 17 Apr, 2016 | Under contract | $349,900 | MRED MLS |
| — | Last price change | $359,900 | MRED MLS |
| 7 Apr, 2016 | Listed for sale | $359,900 | MRED MLS |
Room Specifics
Total Bedrooms: 5
Bedrooms Above Ground: 4
Bedrooms Below Ground: 1
Dimensions: —
Floor Type: Carpet
Dimensions: —
Floor Type: Carpet
Dimensions: —
Floor Type: Carpet
Dimensions: —
Floor Type: —
Full Bathrooms: 4
Bathroom Amenities: Whirlpool,Separate Shower,Double Sink
Bathroom in Basement: 1
Rooms: Bonus Room,Bedroom 5,Breakfast Room,Den,Great Room
Basement Description: Finished
Other Specifics
| 2 | |
| Concrete Perimeter | |
| Concrete | |
| Patio | |
| Cul-De-Sac,Fenced Yard | |
| 166X46X147X150 | |
| — | |
| Full | |
| Vaulted/Cathedral Ceilings, Hardwood Floors | |
| Double Oven, Microwave, Dishwasher, Disposal | |
| Not in DB | |
| Sidewalks, Street Lights, Street Paved | |
| — | |
| — | |
| Wood Burning, Gas Starter |
Tax History
| Year | Property Taxes |
|---|---|
| 2008 | $8,077 |
| 2016 | $8,890 |
Contact Agent
Nearby Similar Homes
Nearby Sold Comparables
Contact Agent
Listing Provided By
RE/MAX Realty of Joliet










