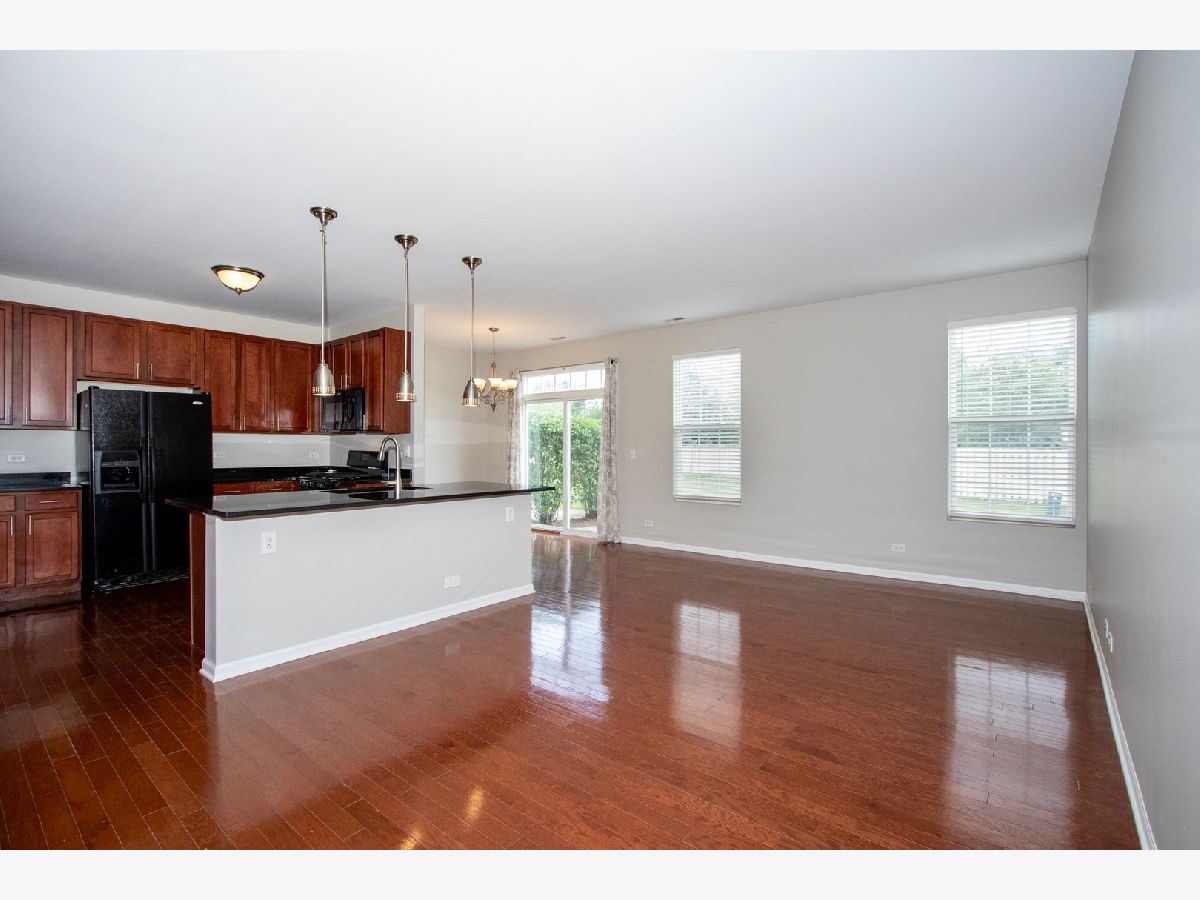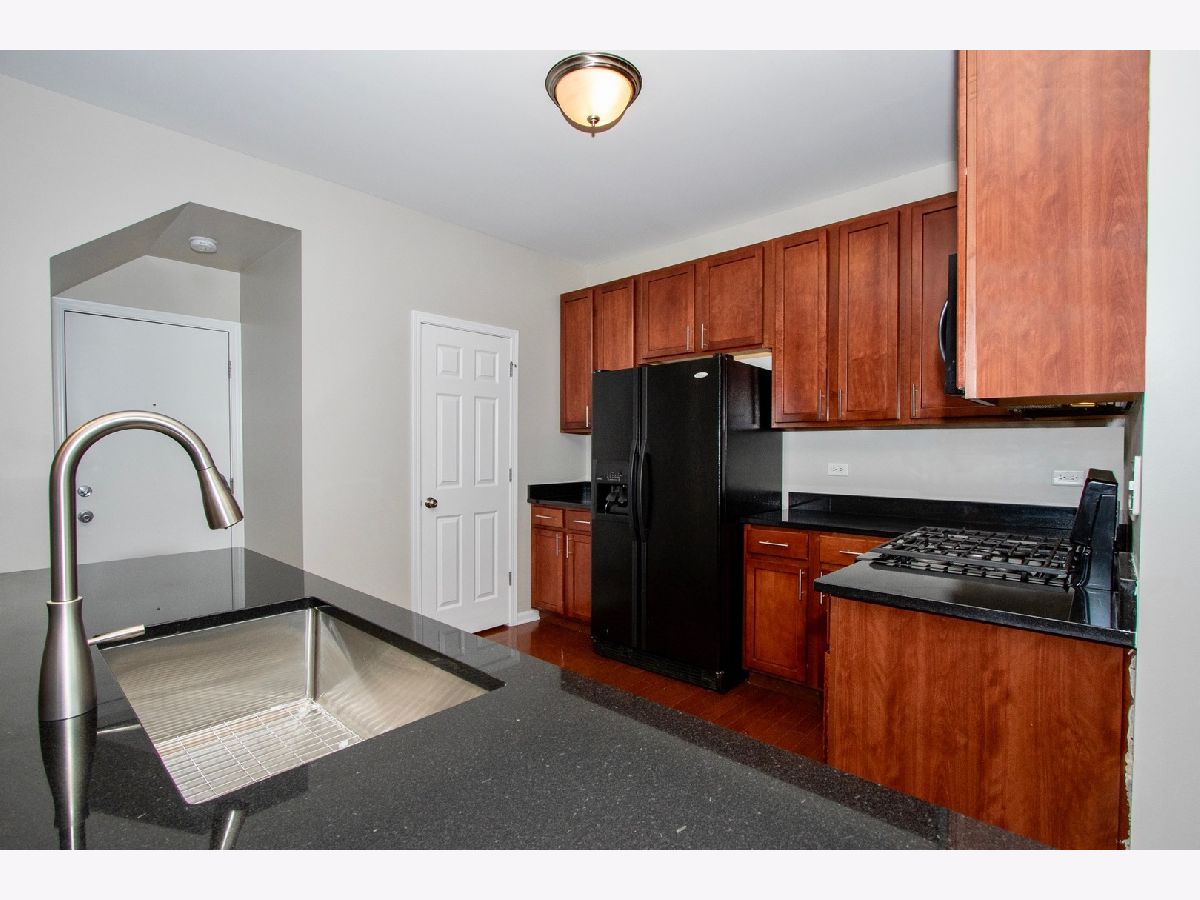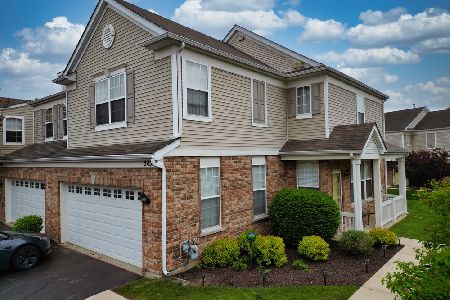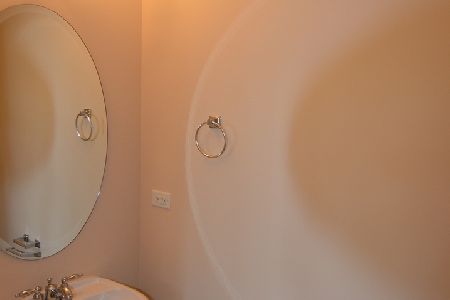2424 Evergreen Circle, Mchenry, Illinois 60050
$184,900
|
Sold
|
|
| Status: | Closed |
| Sqft: | 1,660 |
| Cost/Sqft: | $111 |
| Beds: | 2 |
| Baths: | 2 |
| Year Built: | 2005 |
| Property Taxes: | $4,430 |
| Days On Market: | 1658 |
| Lot Size: | 0,00 |
Description
Great access to parks, shopping, restaurants and major thoroughfares - What more could you want? 2 bedrooms - Large Master with walk-in closed and shared bath, 1.1 baths, GIANT 2nd floor loft/Family room, which could be additional bedroom, etc. Hardwood Flooring, NEW Black Granite counters, NEW sink and faucet, NEW Stove, Microwave and Dishwasher and NEW carpet - Move in condition. Don't let this one get away !!!
Property Specifics
| Condos/Townhomes | |
| 2 | |
| — | |
| 2005 | |
| None | |
| BLUE SAPHIRE | |
| No | |
| — |
| Mc Henry | |
| Evergreen Park | |
| 155 / Monthly | |
| Insurance,Lawn Care,Snow Removal | |
| Public | |
| Public Sewer | |
| 11112404 | |
| 0923302044 |
Property History
| DATE: | EVENT: | PRICE: | SOURCE: |
|---|---|---|---|
| 9 Aug, 2021 | Sold | $184,900 | MRED MLS |
| 13 Jul, 2021 | Under contract | $184,900 | MRED MLS |
| 11 Jul, 2021 | Listed for sale | $184,900 | MRED MLS |
























Room Specifics
Total Bedrooms: 2
Bedrooms Above Ground: 2
Bedrooms Below Ground: 0
Dimensions: —
Floor Type: Carpet
Full Bathrooms: 2
Bathroom Amenities: —
Bathroom in Basement: —
Rooms: No additional rooms
Basement Description: Slab
Other Specifics
| 2 | |
| Concrete Perimeter | |
| Asphalt | |
| Patio | |
| Common Grounds,Landscaped | |
| 25 X 69 | |
| — | |
| — | |
| Vaulted/Cathedral Ceilings, Hardwood Floors, Laundry Hook-Up in Unit | |
| Range, Microwave, Dishwasher, Refrigerator, Dryer, Disposal | |
| Not in DB | |
| — | |
| — | |
| — | |
| — |
Tax History
| Year | Property Taxes |
|---|---|
| 2021 | $4,430 |
Contact Agent
Nearby Similar Homes
Nearby Sold Comparables
Contact Agent
Listing Provided By
Coldwell Banker Real Estate Group





