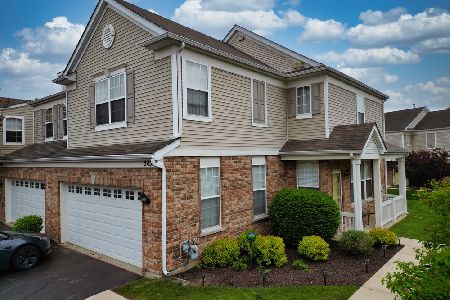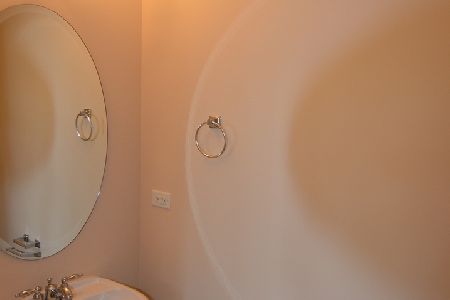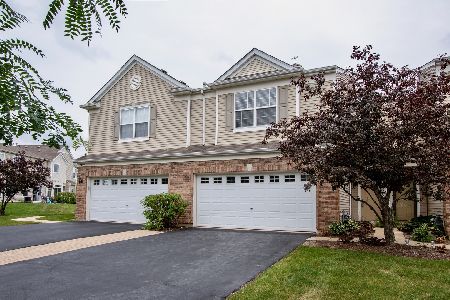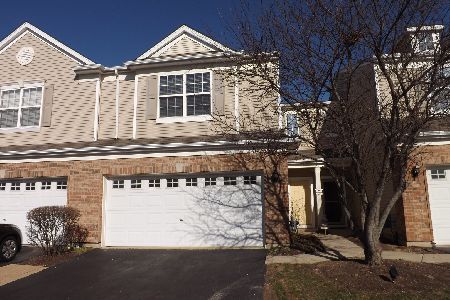2432 Evergreen Circle, Mchenry, Illinois 60050
$159,500
|
Sold
|
|
| Status: | Closed |
| Sqft: | 1,608 |
| Cost/Sqft: | $99 |
| Beds: | 3 |
| Baths: | 3 |
| Year Built: | 2006 |
| Property Taxes: | $4,217 |
| Days On Market: | 2377 |
| Lot Size: | 0,00 |
Description
Sunny south/west facing, 3 bedroom, 2 1/2 bath, END UNIT. Impeccably maintained in a beautiful established neighborhood. Close to tons of shopping and transportation. 9' ceilings on the 1st floor. Sunlight streams in through out. Master has vaulted ceilings. Two huge walk in closets and a beautiful master bath complete the master suite. Larger bedroom has 3rd huge walk in closet. 42" upper kitchen cabinets. Loads of counter space and storage. Open concept flows into both living and dining rooms. Enjoy the quaint covered front porch or quiet rear patio. UPGRADES: 2017 new hot water heater and disposal. 2016 new high efficiency washer & dryer and stainless steel stove (with 4 burners, griddle up the middle & double ovens). 2014 new furnace, humidifier, stainless steel refrigerator and garage door. NOTE - Handrails were added to stairway, hall bath and in the 2nd fl hall. Railings will be removed before closing unless requested to leave intact. Investors may RENT out home.
Property Specifics
| Condos/Townhomes | |
| 2 | |
| — | |
| 2006 | |
| None | |
| — | |
| No | |
| — |
| Mc Henry | |
| — | |
| 155 / Monthly | |
| Parking,Insurance,Exterior Maintenance,Lawn Care,Snow Removal | |
| Public | |
| Public Sewer | |
| 10462828 | |
| 0923302041 |
Property History
| DATE: | EVENT: | PRICE: | SOURCE: |
|---|---|---|---|
| 26 Aug, 2019 | Sold | $159,500 | MRED MLS |
| 27 Jul, 2019 | Under contract | $159,500 | MRED MLS |
| 23 Jul, 2019 | Listed for sale | $159,500 | MRED MLS |
| 30 Jun, 2023 | Sold | $240,400 | MRED MLS |
| 19 May, 2023 | Under contract | $229,900 | MRED MLS |
| 15 May, 2023 | Listed for sale | $229,900 | MRED MLS |
Room Specifics
Total Bedrooms: 3
Bedrooms Above Ground: 3
Bedrooms Below Ground: 0
Dimensions: —
Floor Type: Carpet
Dimensions: —
Floor Type: Carpet
Full Bathrooms: 3
Bathroom Amenities: —
Bathroom in Basement: 0
Rooms: Walk In Closet
Basement Description: None
Other Specifics
| 2 | |
| Concrete Perimeter | |
| Asphalt | |
| Patio, Porch, Storms/Screens, End Unit, Cable Access | |
| — | |
| COMMON | |
| — | |
| Full | |
| Vaulted/Cathedral Ceilings, Wood Laminate Floors, Second Floor Laundry, Laundry Hook-Up in Unit, Storage, Walk-In Closet(s) | |
| Double Oven, Range, Microwave, Dishwasher, Refrigerator, Washer, Dryer, Disposal | |
| Not in DB | |
| — | |
| — | |
| — | |
| — |
Tax History
| Year | Property Taxes |
|---|---|
| 2019 | $4,217 |
| 2023 | $4,614 |
Contact Agent
Nearby Similar Homes
Nearby Sold Comparables
Contact Agent
Listing Provided By
Berkshire Hathaway HomeServices KoenigRubloff







