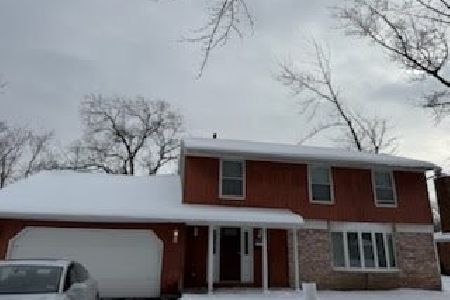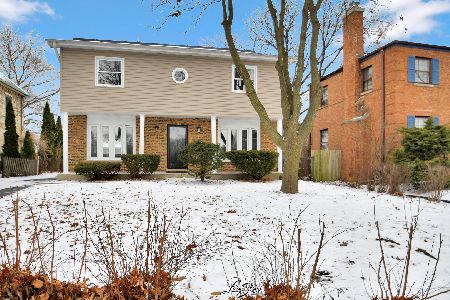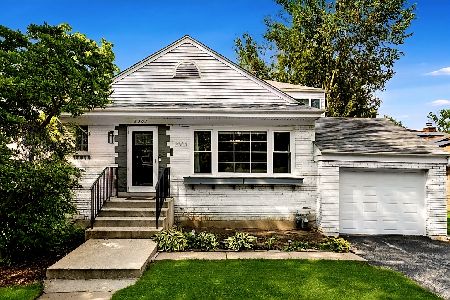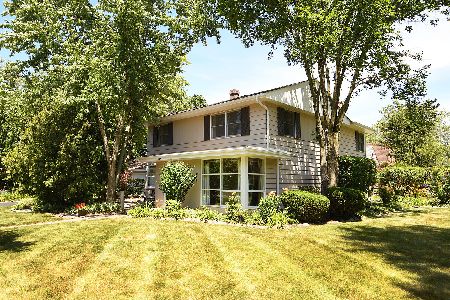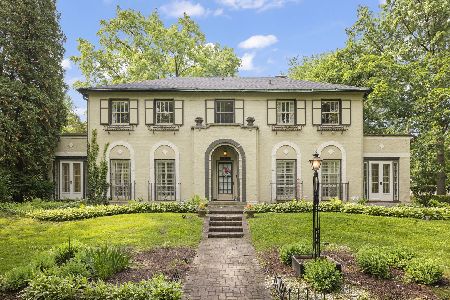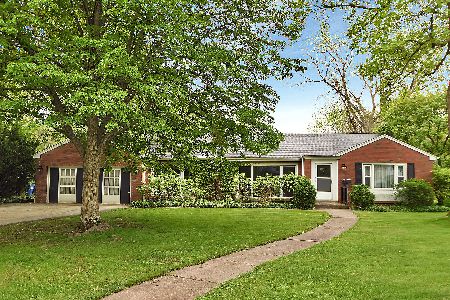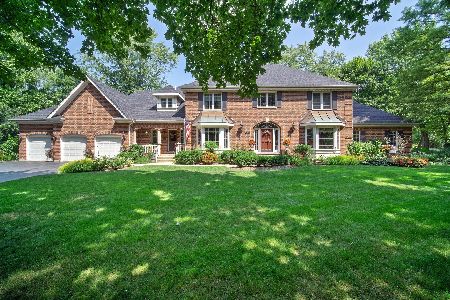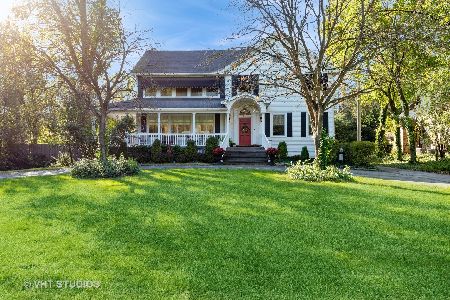2424 Hawthorne Lane, Flossmoor, Illinois 60422
$395,000
|
Sold
|
|
| Status: | Closed |
| Sqft: | 4,300 |
| Cost/Sqft: | $93 |
| Beds: | 4 |
| Baths: | 4 |
| Year Built: | 1925 |
| Property Taxes: | $17,099 |
| Days On Market: | 2435 |
| Lot Size: | 0,51 |
Description
Born in 1925 in Flossmoor this Grand Estate Home on a 1/2 Acre corner lot Features an Outdoor Custom Built in Pool! As you enter this Beautiful Home and its beautiful Hardwood Floors and the custom craftsmanship..Enjoy the Gorgeous Four Seasons Sunroom...Walk into the Custom Kitchen with adjacent breakfast room and Dining rooms.. Walk upstairs to your private Oasis in your Grand Master Bedroom...Also great Ensuite Bedroom great for guests or in law's! Plus Full Basement with plenty of Storage or future man cave! This is a Must See..Call now to set up an appointment...Just a quick walk to Flossmoor Metra Station and Downtown! Perfect for weekend escapes to the Chicago!
Property Specifics
| Single Family | |
| — | |
| Mediter./Spanish | |
| 1925 | |
| Full | |
| — | |
| No | |
| 0.51 |
| Cook | |
| Flossmoor Estates | |
| — / — | |
| None | |
| Lake Michigan | |
| Public Sewer | |
| 10396017 | |
| 31122080010000 |
Nearby Schools
| NAME: | DISTRICT: | DISTANCE: | |
|---|---|---|---|
|
Grade School
Western Avenue Elementary School |
161 | — | |
|
Middle School
Parker Junior High School |
161 | Not in DB | |
|
High School
Homewood-flossmoor High School |
233 | Not in DB | |
Property History
| DATE: | EVENT: | PRICE: | SOURCE: |
|---|---|---|---|
| 11 Dec, 2019 | Sold | $395,000 | MRED MLS |
| 1 Nov, 2019 | Under contract | $399,900 | MRED MLS |
| — | Last price change | $419,000 | MRED MLS |
| 4 Jun, 2019 | Listed for sale | $429,000 | MRED MLS |
| 8 Aug, 2025 | Sold | $500,000 | MRED MLS |
| 15 Jul, 2025 | Under contract | $499,000 | MRED MLS |
| 25 Jun, 2025 | Listed for sale | $499,000 | MRED MLS |
Room Specifics
Total Bedrooms: 4
Bedrooms Above Ground: 4
Bedrooms Below Ground: 0
Dimensions: —
Floor Type: Carpet
Dimensions: —
Floor Type: Carpet
Dimensions: —
Floor Type: Carpet
Full Bathrooms: 4
Bathroom Amenities: Separate Shower,Steam Shower,Double Sink
Bathroom in Basement: 0
Rooms: Office,Heated Sun Room,Breakfast Room,Foyer
Basement Description: Partially Finished
Other Specifics
| 2 | |
| Concrete Perimeter | |
| Asphalt | |
| Patio, Hot Tub, In Ground Pool, Outdoor Grill | |
| Corner Lot,Fenced Yard,Landscaped,Park Adjacent | |
| 100 X 200 | |
| Unfinished | |
| Full | |
| Hardwood Floors | |
| Double Oven, Microwave, Dishwasher, Refrigerator, Washer, Dryer, Disposal, Trash Compactor | |
| Not in DB | |
| Tennis Courts, Sidewalks, Street Paved | |
| — | |
| — | |
| Wood Burning, Attached Fireplace Doors/Screen |
Tax History
| Year | Property Taxes |
|---|---|
| 2019 | $17,099 |
| 2025 | $17,744 |
Contact Agent
Nearby Similar Homes
Nearby Sold Comparables
Contact Agent
Listing Provided By
Compass


