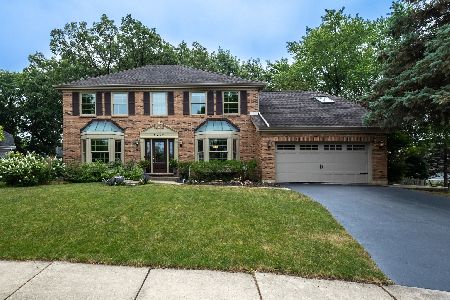2424 Thaxton Court, Naperville, Illinois 60565
$510,000
|
Sold
|
|
| Status: | Closed |
| Sqft: | 3,138 |
| Cost/Sqft: | $167 |
| Beds: | 4 |
| Baths: | 3 |
| Year Built: | 1986 |
| Property Taxes: | $9,948 |
| Days On Market: | 2501 |
| Lot Size: | 0,50 |
Description
This home has everything on your dream home list! Located at the back of a quiet cul-de-sac with a huge 1/2 acre lot with gorgeous mature trees and an oversized deck perfect for outdoor entertaining. The updated kitchen has gorgeous cherry cabinets, granite counter tops, center island, bar counter with sink and built in kegerator with spigot. The kitchen opens to the family room with volume ceilings with access to deck. All of the bedrooms are good sized and the master has a luxury bath and his and her walk in closets. It has a hard to find 3 car garage with an over-sized third stall that can fit a boat! There are peaceful beautiful views out all of the back windows, it is a short walk to Whalon Lake and all of the trails. It is also close to shopping, restaurants, and parks. It is located in the desirable Farmington subdivision with the highly rated Naperville district 203 schools.
Property Specifics
| Single Family | |
| — | |
| Traditional | |
| 1986 | |
| Partial | |
| — | |
| No | |
| 0.5 |
| Will | |
| Farmington | |
| 0 / Not Applicable | |
| None | |
| Lake Michigan,Public | |
| Public Sewer | |
| 10355027 | |
| 1202054030320000 |
Nearby Schools
| NAME: | DISTRICT: | DISTANCE: | |
|---|---|---|---|
|
Grade School
River Woods Elementary School |
203 | — | |
|
Middle School
Madison Junior High School |
203 | Not in DB | |
|
High School
Naperville Central High School |
203 | Not in DB | |
Property History
| DATE: | EVENT: | PRICE: | SOURCE: |
|---|---|---|---|
| 11 Jun, 2019 | Sold | $510,000 | MRED MLS |
| 28 Apr, 2019 | Under contract | $525,000 | MRED MLS |
| 24 Apr, 2019 | Listed for sale | $525,000 | MRED MLS |
Room Specifics
Total Bedrooms: 4
Bedrooms Above Ground: 4
Bedrooms Below Ground: 0
Dimensions: —
Floor Type: Carpet
Dimensions: —
Floor Type: Carpet
Dimensions: —
Floor Type: Carpet
Full Bathrooms: 3
Bathroom Amenities: Whirlpool,Separate Shower,Double Sink
Bathroom in Basement: 0
Rooms: Eating Area,Den
Basement Description: Unfinished,Crawl
Other Specifics
| 3 | |
| — | |
| — | |
| Deck | |
| Cul-De-Sac,Irregular Lot,Wooded | |
| 25X27X139X102X117X120 | |
| — | |
| Full | |
| Vaulted/Cathedral Ceilings, Skylight(s), Hardwood Floors, First Floor Bedroom | |
| Range, Microwave, Dishwasher, Refrigerator | |
| Not in DB | |
| Sidewalks, Street Lights, Street Paved | |
| — | |
| — | |
| Gas Log, Gas Starter |
Tax History
| Year | Property Taxes |
|---|---|
| 2019 | $9,948 |
Contact Agent
Nearby Sold Comparables
Contact Agent
Listing Provided By
Baird & Warner





