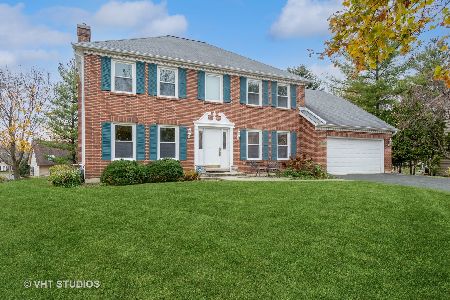2427 Thaxton Court, Naperville, Illinois 60565
$575,000
|
Sold
|
|
| Status: | Closed |
| Sqft: | 2,854 |
| Cost/Sqft: | $201 |
| Beds: | 4 |
| Baths: | 3 |
| Year Built: | 1985 |
| Property Taxes: | $11,033 |
| Days On Market: | 1706 |
| Lot Size: | 0,33 |
Description
Beautiful home at end of cul-de-sac with mature trees. landscaping, large backyard and perennial garden. 3 tier wood deck and paver patio runs entire back of home for outdoor enjoyment/entertainment. Hardwood floors throughout 1st floor and carpet on 2nd. 5 bays including sliding door to deck. Entire interior freshly painted in February 2021. Newly remodeled open kitchen concept in 2015 with granite countertops, butcher block island, new cabinets, appliances, and wood floor. Spacious rooms throughout and some with with vaulted ceiling and skylight. Brick fireplace with wood mantel, gas starter and spots to accent. Pella double pane windows, electronic air filter on furnace and humidifier. Easy walk to DuPage River Park and Whalen Lake, Keim Park, and hiking trails. Naperville School District 203 and 15 minute drive to downtown Naperville. Major home improvements last 5 years include kitchen remodel, vinyl siding, garage door, washer/dryer, storage shed. MLS #11137583
Property Specifics
| Single Family | |
| — | |
| Colonial | |
| 1985 | |
| Full | |
| — | |
| No | |
| 0.33 |
| Will | |
| Farmington | |
| 25 / Annual | |
| Other | |
| Public | |
| Public Sewer | |
| 11137583 | |
| 1202054030310000 |
Nearby Schools
| NAME: | DISTRICT: | DISTANCE: | |
|---|---|---|---|
|
Grade School
River Woods Elementary School |
203 | — | |
|
Middle School
Madison Junior High School |
203 | Not in DB | |
|
High School
Naperville Central High School |
203 | Not in DB | |
Property History
| DATE: | EVENT: | PRICE: | SOURCE: |
|---|---|---|---|
| 13 Aug, 2021 | Sold | $575,000 | MRED MLS |
| 29 Jun, 2021 | Under contract | $574,900 | MRED MLS |
| 27 Jun, 2021 | Listed for sale | $574,900 | MRED MLS |
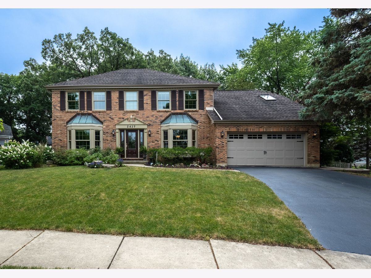
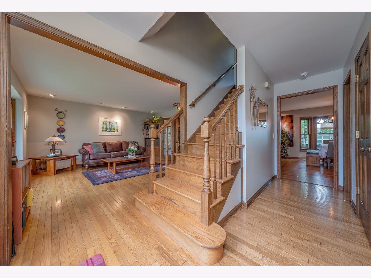
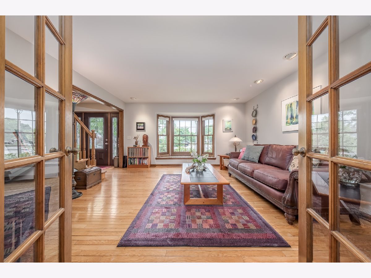
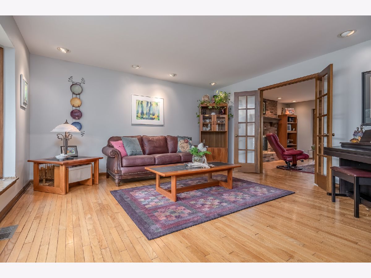
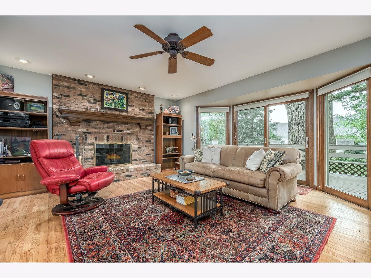
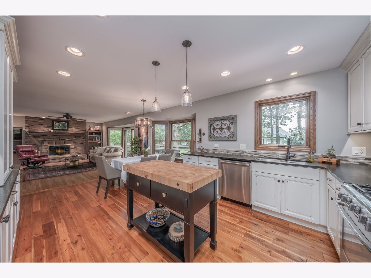
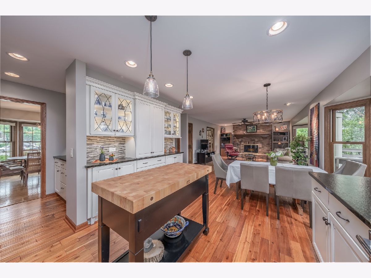
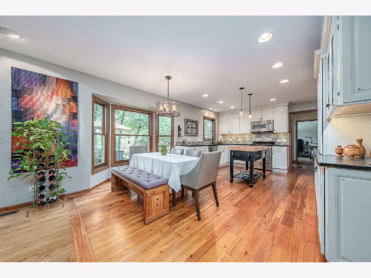
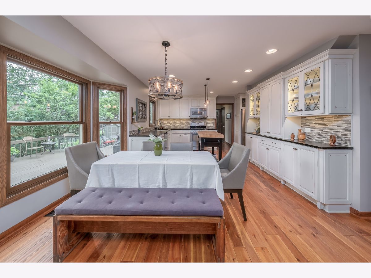
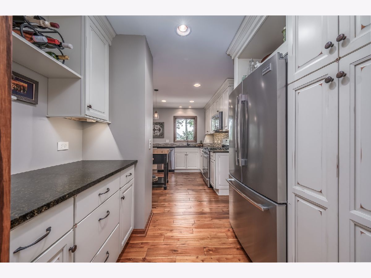
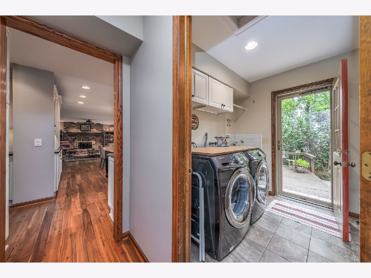
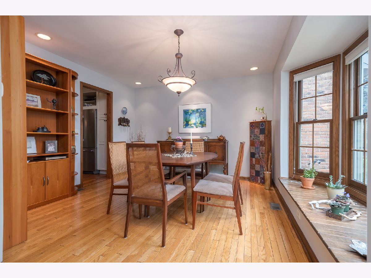
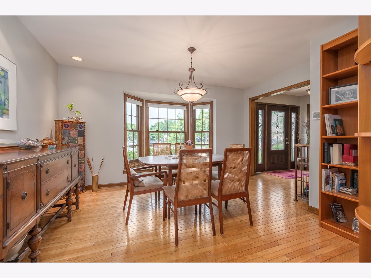
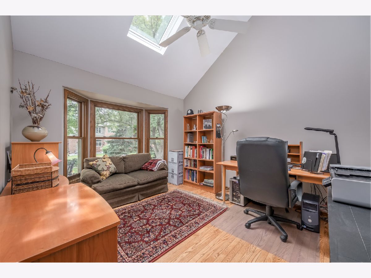
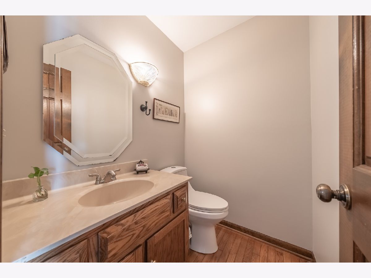
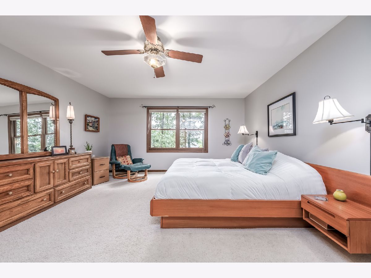
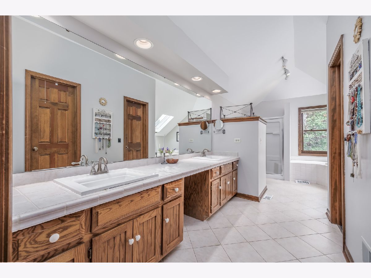
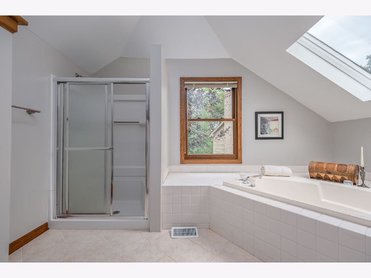
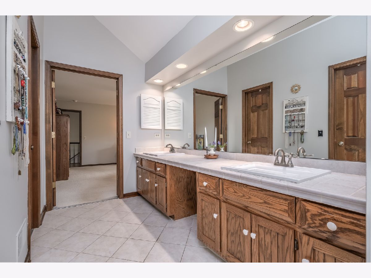
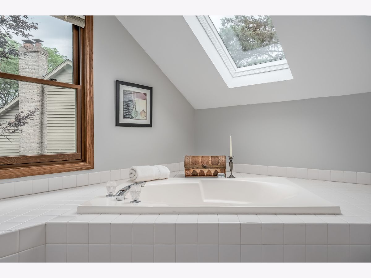
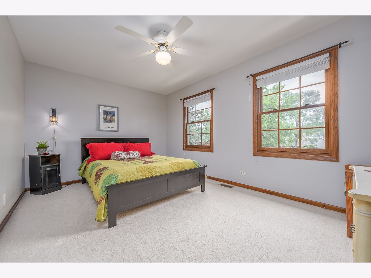
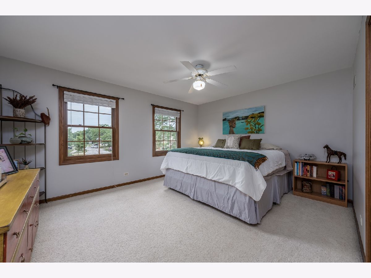
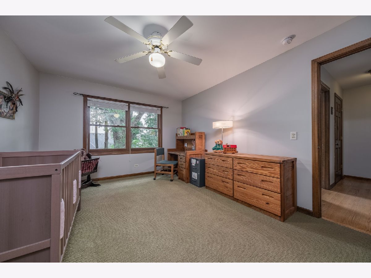
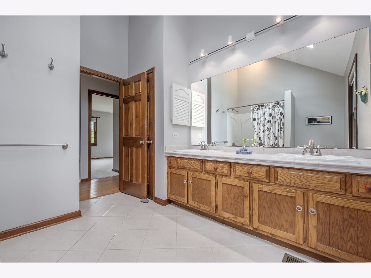
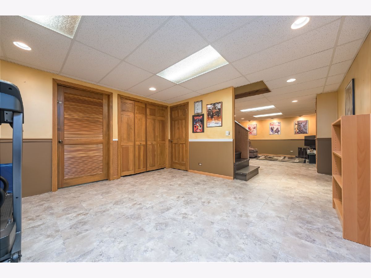
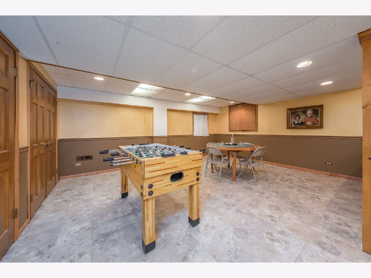
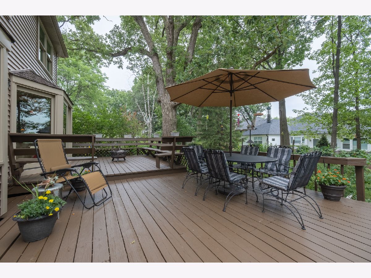
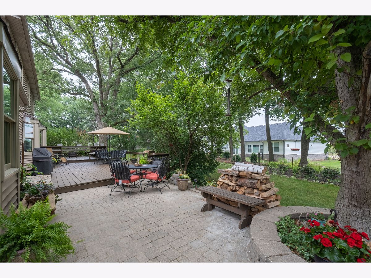
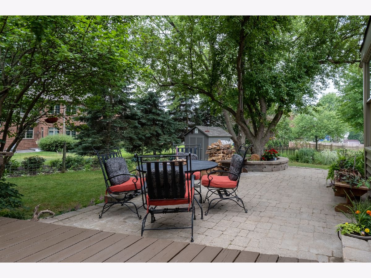
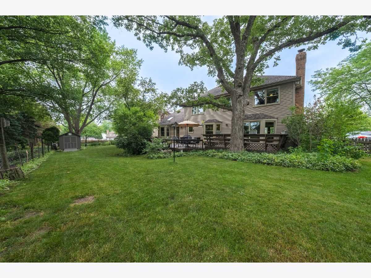
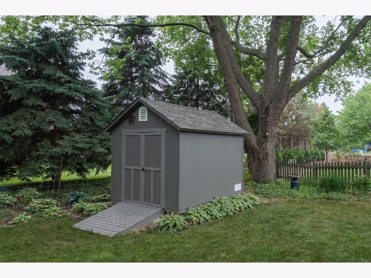
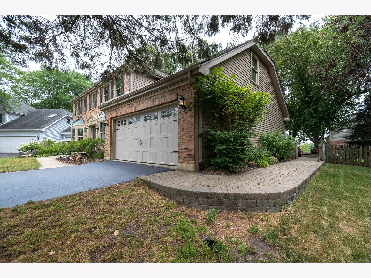
Room Specifics
Total Bedrooms: 4
Bedrooms Above Ground: 4
Bedrooms Below Ground: 0
Dimensions: —
Floor Type: Carpet
Dimensions: —
Floor Type: Carpet
Dimensions: —
Floor Type: Carpet
Full Bathrooms: 3
Bathroom Amenities: Whirlpool,Separate Shower,Double Sink
Bathroom in Basement: 0
Rooms: Den
Basement Description: Finished,Crawl
Other Specifics
| 2 | |
| Concrete Perimeter | |
| Asphalt | |
| Deck, Patio, Brick Paver Patio | |
| Cul-De-Sac,Fenced Yard,Mature Trees | |
| 53X120X156X130 | |
| Unfinished | |
| Full | |
| Vaulted/Cathedral Ceilings, Hardwood Floors, First Floor Laundry, Walk-In Closet(s) | |
| Range, Microwave, Dishwasher, Refrigerator, Washer, Dryer, Disposal, Stainless Steel Appliance(s) | |
| Not in DB | |
| Curbs, Sidewalks, Street Lights, Street Paved | |
| — | |
| — | |
| Wood Burning, Attached Fireplace Doors/Screen, Gas Starter |
Tax History
| Year | Property Taxes |
|---|---|
| 2021 | $11,033 |
Contact Agent
Nearby Sold Comparables
Contact Agent
Listing Provided By
Metro Realty Inc.



