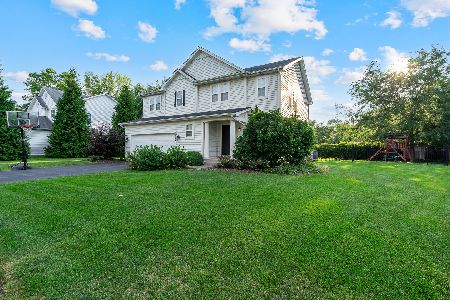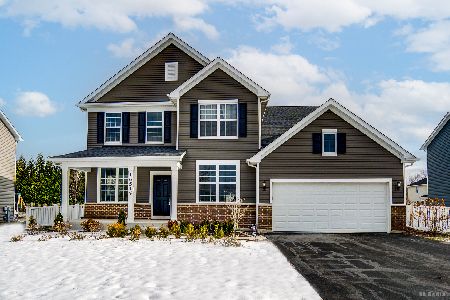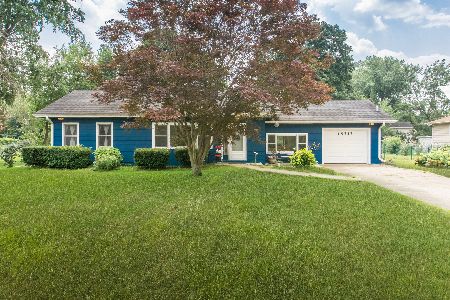24240 Simo Drive, Plainfield, Illinois 60586
$321,500
|
Sold
|
|
| Status: | Closed |
| Sqft: | 3,008 |
| Cost/Sqft: | $108 |
| Beds: | 4 |
| Baths: | 3 |
| Year Built: | 1998 |
| Property Taxes: | $8,449 |
| Days On Market: | 2819 |
| Lot Size: | 0,30 |
Description
Spacious Home in Desirable Vintage Harvest ~ Over 3,000 sq ft ~ Brick Front ~ Backs to Open Field ~ 2-Story Foyer ~ First Floor Office with French Doors ~ Large Eat-In Kitchen with Ample Storage and (Corian) Counterspace and Huge Planning Desk ~ Formal Living and Dining Rooms ~ Extended Family Room with Floor to Ceiling Brick Fireplace ~ Master Bedroom Has Tray Ceilings and Huge Walk-in Closet ~ Master Bath has Skylights, Double Sinks, Soaker Tub, Separate Shower ~ 1st Floor Laundry with Utility Sink ~ Bedrooms have Vaulted Ceilings and Walk-In Closets ~ Full Basement ~ 3-Car Garage ~ Large Fenced Yard with Patio, Fire Pit, and KAYAK Saltwater Above Ground Pool ~ Central Vac ~ Excellent Location Close to Downtown Plainfield, Schools, Shopping, Restaurants, and Expressways.
Property Specifics
| Single Family | |
| — | |
| Georgian | |
| 1998 | |
| Full | |
| — | |
| No | |
| 0.3 |
| Will | |
| Vintage Harvest | |
| 0 / Not Applicable | |
| None | |
| Lake Michigan | |
| Public Sewer | |
| 09910602 | |
| 0603212080050000 |
Nearby Schools
| NAME: | DISTRICT: | DISTANCE: | |
|---|---|---|---|
|
Grade School
Central Elementary School |
202 | — | |
|
Middle School
Indian Trail Middle School |
202 | Not in DB | |
|
High School
Plainfield Central High School |
202 | Not in DB | |
Property History
| DATE: | EVENT: | PRICE: | SOURCE: |
|---|---|---|---|
| 14 Sep, 2009 | Sold | $300,000 | MRED MLS |
| 6 Aug, 2009 | Under contract | $324,000 | MRED MLS |
| 25 Jul, 2009 | Listed for sale | $324,000 | MRED MLS |
| 26 Jun, 2018 | Sold | $321,500 | MRED MLS |
| 10 May, 2018 | Under contract | $325,000 | MRED MLS |
| 4 May, 2018 | Listed for sale | $325,000 | MRED MLS |
Room Specifics
Total Bedrooms: 4
Bedrooms Above Ground: 4
Bedrooms Below Ground: 0
Dimensions: —
Floor Type: Carpet
Dimensions: —
Floor Type: Carpet
Dimensions: —
Floor Type: Carpet
Full Bathrooms: 3
Bathroom Amenities: Whirlpool,Separate Shower,Double Sink
Bathroom in Basement: 0
Rooms: Eating Area,Den
Basement Description: Partially Finished
Other Specifics
| 3 | |
| — | |
| Concrete | |
| Patio, Above Ground Pool, Outdoor Fireplace | |
| Fenced Yard,Landscaped | |
| 89 X 135 | |
| — | |
| Full | |
| Vaulted/Cathedral Ceilings, Skylight(s), First Floor Laundry | |
| Range, Microwave, Dishwasher, Disposal | |
| Not in DB | |
| Sidewalks, Street Lights, Street Paved | |
| — | |
| — | |
| Wood Burning, Gas Starter |
Tax History
| Year | Property Taxes |
|---|---|
| 2009 | $7,409 |
| 2018 | $8,449 |
Contact Agent
Nearby Similar Homes
Nearby Sold Comparables
Contact Agent
Listing Provided By
RE/MAX Professionals Select







