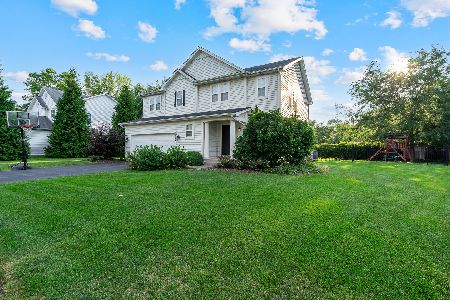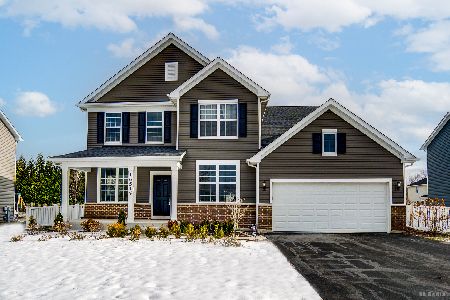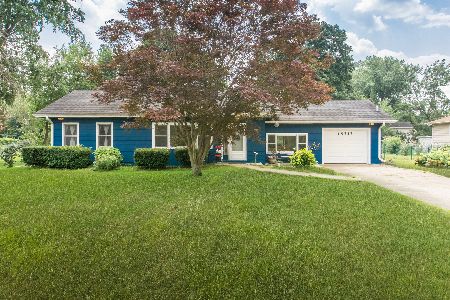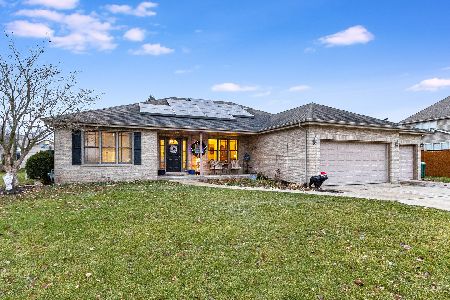24250 Simo Drive, Plainfield, Illinois 60586
$315,000
|
Sold
|
|
| Status: | Closed |
| Sqft: | 3,182 |
| Cost/Sqft: | $110 |
| Beds: | 4 |
| Baths: | 4 |
| Year Built: | 1999 |
| Property Taxes: | $9,504 |
| Days On Market: | 2325 |
| Lot Size: | 0,25 |
Description
***CONTINUE TO SHOW, BUYERS ARE CONTINGENT ON A HOME TO CLOSE*** WOW!! Huge Georgian style home located in Vintage Harvest Subdivision of Plainfield. This property has a great floor plan offering over 3100 sq ft of living space on the main levels AND a full finished basement with an additional full bath, rec room area, office and media area. Captivating two story entry with with ceramic tiled floors. Hardwood floors in the living room and dining room. Enormous kitchen area features Stainless steel appliances and granite counter tops (both installed in the last 3 years), center island, planning desk and tons of cabinet/counter space. Floor to ceiling solid brick fireplace in the family room. Convenient main level laundry room. massive master bedroom suite features a walk in closet, sitting area and a private luxury bath complete with a separate shower, whirlpool tub and double vanities. Other great features include solid six panel doors, crown molding, an over-sized 2 car garage, fully fenced yard, concrete patio/driveway and storage shed. Roof is approximately 12 years old, Hot Water heater is brand new, Furnace and AC unit replaced 3 years ago.
Property Specifics
| Single Family | |
| — | |
| Georgian | |
| 1999 | |
| Full | |
| — | |
| No | |
| 0.25 |
| Will | |
| Vintage Harvest | |
| — / Not Applicable | |
| None | |
| Public | |
| Public Sewer | |
| 10513113 | |
| 0603212080030000 |
Nearby Schools
| NAME: | DISTRICT: | DISTANCE: | |
|---|---|---|---|
|
Grade School
Central Elementary School |
202 | — | |
|
Middle School
Indian Trail Middle School |
202 | Not in DB | |
|
High School
Plainfield Central High School |
202 | Not in DB | |
Property History
| DATE: | EVENT: | PRICE: | SOURCE: |
|---|---|---|---|
| 14 Jul, 2010 | Sold | $295,000 | MRED MLS |
| 18 Jun, 2010 | Under contract | $319,000 | MRED MLS |
| 14 May, 2010 | Listed for sale | $319,000 | MRED MLS |
| 25 Nov, 2019 | Sold | $315,000 | MRED MLS |
| 1 Nov, 2019 | Under contract | $349,900 | MRED MLS |
| 10 Sep, 2019 | Listed for sale | $349,900 | MRED MLS |
Room Specifics
Total Bedrooms: 4
Bedrooms Above Ground: 4
Bedrooms Below Ground: 0
Dimensions: —
Floor Type: Carpet
Dimensions: —
Floor Type: Carpet
Dimensions: —
Floor Type: Carpet
Full Bathrooms: 4
Bathroom Amenities: Whirlpool,Separate Shower,Double Sink
Bathroom in Basement: 1
Rooms: Eating Area,Foyer,Office,Recreation Room,Media Room
Basement Description: Finished
Other Specifics
| 2.5 | |
| Concrete Perimeter | |
| Concrete | |
| Patio | |
| Fenced Yard | |
| 89X135 | |
| Full,Pull Down Stair,Unfinished | |
| Full | |
| Vaulted/Cathedral Ceilings, Hardwood Floors, First Floor Laundry, Walk-In Closet(s) | |
| Range, Microwave, Dishwasher, Refrigerator, Washer, Dryer, Disposal | |
| Not in DB | |
| Sidewalks, Street Lights, Street Paved | |
| — | |
| — | |
| Wood Burning, Gas Starter |
Tax History
| Year | Property Taxes |
|---|---|
| 2010 | $7,883 |
| 2019 | $9,504 |
Contact Agent
Nearby Similar Homes
Nearby Sold Comparables
Contact Agent
Listing Provided By
RE/MAX Professionals







