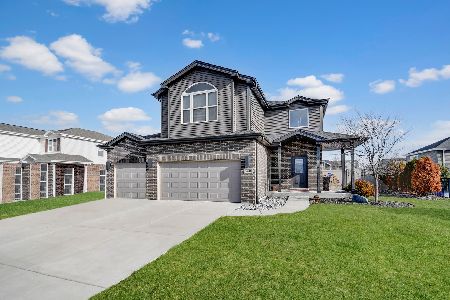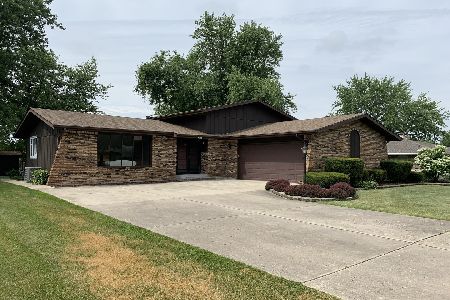24240 Susan Lane, Manhattan, Illinois 60442
$223,000
|
Sold
|
|
| Status: | Closed |
| Sqft: | 2,200 |
| Cost/Sqft: | $109 |
| Beds: | 3 |
| Baths: | 4 |
| Year Built: | 1969 |
| Property Taxes: | $6,880 |
| Days On Market: | 5239 |
| Lot Size: | 0,00 |
Description
Big updated ranch in Ranch Oaks Sub. w/3 bdrm,2.2 Bth with Mstr Bdrm Suite & Bth addition done in 2007*finished bsmnt w/huge familyroom,kitchen and 1/2 bth*Oversized 2 1/2 car garage*Fenced in back yard w/shed*updated hall bth*Newer windows,roof,downspouts & gutters w/leaf gaurd*Newer A/C*Reverse Osmosis*Bsmnt fridge stays in 2nd Kitchen*Amazing amount of closet and storage space*Award winning school district*
Property Specifics
| Single Family | |
| — | |
| Ranch | |
| 1969 | |
| Full | |
| — | |
| No | |
| — |
| Will | |
| Ranch Oaks | |
| 480 / Annual | |
| Other | |
| Private Well | |
| Other | |
| 07904431 | |
| 1412072030120000 |
Property History
| DATE: | EVENT: | PRICE: | SOURCE: |
|---|---|---|---|
| 21 Jan, 2012 | Sold | $223,000 | MRED MLS |
| 20 Nov, 2011 | Under contract | $239,900 | MRED MLS |
| — | Last price change | $241,500 | MRED MLS |
| 15 Sep, 2011 | Listed for sale | $241,500 | MRED MLS |
Room Specifics
Total Bedrooms: 3
Bedrooms Above Ground: 3
Bedrooms Below Ground: 0
Dimensions: —
Floor Type: Hardwood
Dimensions: —
Floor Type: Hardwood
Full Bathrooms: 4
Bathroom Amenities: Separate Shower
Bathroom in Basement: 1
Rooms: Kitchen,Den,Sitting Room
Basement Description: Finished,Crawl
Other Specifics
| 2.5 | |
| Block | |
| Concrete | |
| Patio | |
| — | |
| 145X179X70X165 | |
| Full | |
| Full | |
| Skylight(s), Hardwood Floors, First Floor Laundry | |
| Range, Dishwasher, Refrigerator, Disposal | |
| Not in DB | |
| — | |
| — | |
| — | |
| Wood Burning |
Tax History
| Year | Property Taxes |
|---|---|
| 2012 | $6,880 |
Contact Agent
Nearby Similar Homes
Nearby Sold Comparables
Contact Agent
Listing Provided By
Coldwell Banker The Real Estate Group






