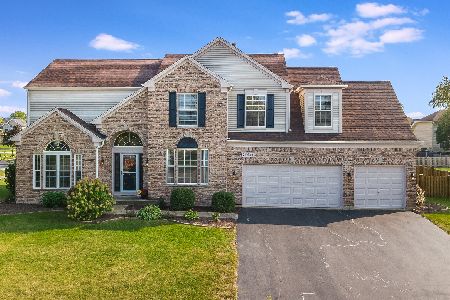24241 Sheffield Lane, Plainfield, Illinois 60585
$363,000
|
Sold
|
|
| Status: | Closed |
| Sqft: | 2,900 |
| Cost/Sqft: | $129 |
| Beds: | 4 |
| Baths: | 4 |
| Year Built: | 2001 |
| Property Taxes: | $9,019 |
| Days On Market: | 4636 |
| Lot Size: | 0,00 |
Description
Stunning Home on Large Interior Location!! Brick Front w Sunburst Windows add Curb Appeal. Two Story Foyer Turned Staircase w Hardwood Floors enter Kitchen Upgraded w Granite, Stainless Appls, Family Size Table Space. French Door leads to Patio. Neutral Paint and Carpets. Awesome Family Room with 2 Story Fireplace & Wall of Windows. Granite in 2nd Flr Baths. Base Fin/Bar & Bath, Storage. Walk to Swim & Clubhouse!!!
Property Specifics
| Single Family | |
| — | |
| Traditional | |
| 2001 | |
| Partial | |
| — | |
| No | |
| — |
| Will | |
| Kensington Club | |
| 700 / Annual | |
| Insurance,Clubhouse,Pool | |
| Lake Michigan | |
| Public Sewer, Sewer-Storm | |
| 08338577 | |
| 0701332030050000 |
Nearby Schools
| NAME: | DISTRICT: | DISTANCE: | |
|---|---|---|---|
|
Grade School
Eagle Pointe Elementary School |
202 | — | |
|
Middle School
Heritage Grove Middle School |
202 | Not in DB | |
|
High School
Plainfield North High School |
202 | Not in DB | |
Property History
| DATE: | EVENT: | PRICE: | SOURCE: |
|---|---|---|---|
| 27 Jun, 2013 | Sold | $363,000 | MRED MLS |
| 25 May, 2013 | Under contract | $374,900 | MRED MLS |
| 9 May, 2013 | Listed for sale | $374,900 | MRED MLS |
| 3 Dec, 2020 | Sold | $369,750 | MRED MLS |
| 11 Oct, 2020 | Under contract | $399,900 | MRED MLS |
| — | Last price change | $409,900 | MRED MLS |
| 23 Sep, 2020 | Listed for sale | $409,900 | MRED MLS |
Room Specifics
Total Bedrooms: 4
Bedrooms Above Ground: 4
Bedrooms Below Ground: 0
Dimensions: —
Floor Type: Carpet
Dimensions: —
Floor Type: Carpet
Dimensions: —
Floor Type: Carpet
Full Bathrooms: 4
Bathroom Amenities: Separate Shower,Double Sink,Soaking Tub
Bathroom in Basement: 1
Rooms: Den,Recreation Room
Basement Description: Finished,Crawl
Other Specifics
| 3 | |
| Concrete Perimeter | |
| Asphalt | |
| Patio | |
| Corner Lot | |
| 113X147X121X132 | |
| — | |
| Full | |
| Vaulted/Cathedral Ceilings, Bar-Wet, Hardwood Floors, First Floor Laundry | |
| Range, Microwave, Dishwasher, Refrigerator, Washer, Dryer, Disposal | |
| Not in DB | |
| Clubhouse, Pool, Sidewalks, Street Lights | |
| — | |
| — | |
| Double Sided, Wood Burning, Gas Starter |
Tax History
| Year | Property Taxes |
|---|---|
| 2013 | $9,019 |
| 2020 | $10,250 |
Contact Agent
Nearby Similar Homes
Nearby Sold Comparables
Contact Agent
Listing Provided By
john greene Realtor








