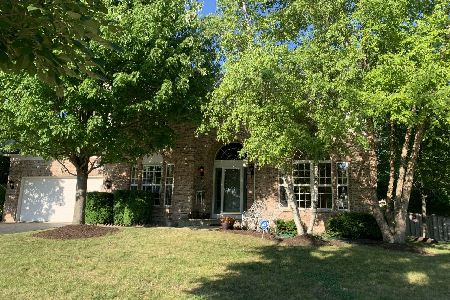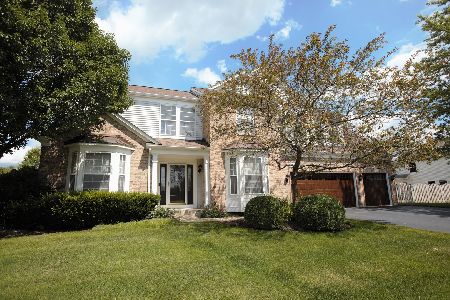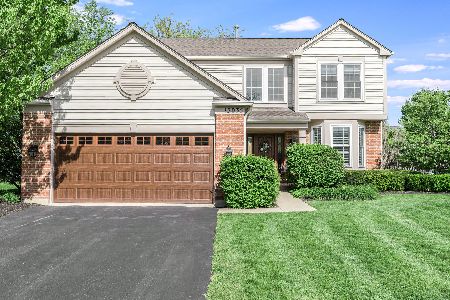13053 Stockton Avenue, Plainfield, Illinois 60585
$315,000
|
Sold
|
|
| Status: | Closed |
| Sqft: | 2,774 |
| Cost/Sqft: | $123 |
| Beds: | 4 |
| Baths: | 3 |
| Year Built: | 2001 |
| Property Taxes: | $7,430 |
| Days On Market: | 6350 |
| Lot Size: | 0,00 |
Description
Professionally Finished Basement, Immaculate Condition!,2 story Foyer and Familyroom, Floor to ceiling windows, Quartz countertops, first floor den and laundry! Massive kitchen with center island, Luxury Master bath, lush landscape, Quiet interior lot in pool -clubhouse community in North Plainfield. Great Schools! Relo addendums, pleasure to show
Property Specifics
| Single Family | |
| — | |
| — | |
| 2001 | |
| Full | |
| STERLING | |
| No | |
| 0 |
| Will | |
| Kensington Club | |
| 670 / Annual | |
| Clubhouse,Exercise Facilities,Pool | |
| Lake Michigan | |
| Public Sewer | |
| 07008037 | |
| 0701332060110000 |
Property History
| DATE: | EVENT: | PRICE: | SOURCE: |
|---|---|---|---|
| 3 Nov, 2008 | Sold | $315,000 | MRED MLS |
| 8 Oct, 2008 | Under contract | $339,900 | MRED MLS |
| — | Last price change | $355,000 | MRED MLS |
| 29 Aug, 2008 | Listed for sale | $355,000 | MRED MLS |
Room Specifics
Total Bedrooms: 4
Bedrooms Above Ground: 4
Bedrooms Below Ground: 0
Dimensions: —
Floor Type: Carpet
Dimensions: —
Floor Type: Carpet
Dimensions: —
Floor Type: Carpet
Full Bathrooms: 3
Bathroom Amenities: Separate Shower,Double Sink
Bathroom in Basement: 0
Rooms: Breakfast Room,Den,Foyer,Gallery,Great Room,Media Room,Recreation Room,Utility Room-1st Floor
Basement Description: —
Other Specifics
| 2 | |
| Concrete Perimeter | |
| Asphalt | |
| Patio | |
| Landscaped | |
| 84 X 125 | |
| — | |
| Full | |
| Vaulted/Cathedral Ceilings, Bar-Dry | |
| Double Oven, Microwave, Dishwasher, Disposal | |
| Not in DB | |
| Clubhouse, Pool, Sidewalks, Street Lights, Street Paved | |
| — | |
| — | |
| Wood Burning, Gas Starter |
Tax History
| Year | Property Taxes |
|---|---|
| 2008 | $7,430 |
Contact Agent
Nearby Similar Homes
Nearby Sold Comparables
Contact Agent
Listing Provided By
john greene Realtor










