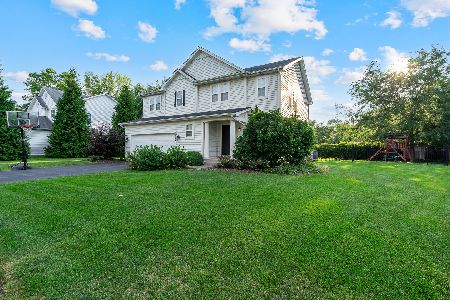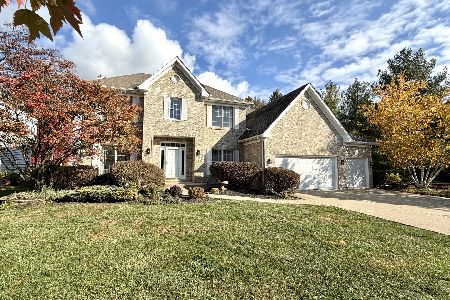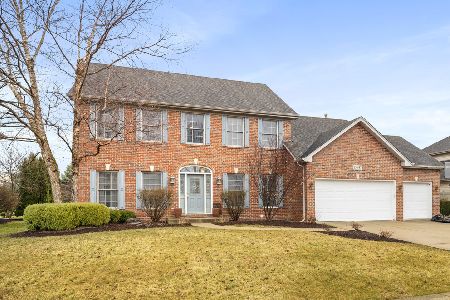24247 Farmstead Lane, Plainfield, Illinois 60544
$369,900
|
Sold
|
|
| Status: | Closed |
| Sqft: | 2,700 |
| Cost/Sqft: | $137 |
| Beds: | 4 |
| Baths: | 3 |
| Year Built: | 2017 |
| Property Taxes: | $9,162 |
| Days On Market: | 1934 |
| Lot Size: | 0,27 |
Description
LIKE BRAND NEW BUILT IN 2017! This is a beautiful 2700 SqFt custom built 4 bedroom, 2.1 bath home with office on main floor. Featuring 2 story foyer, 9' ceilings and hard surface flooring throughout the main floor. Kitchen with 42" cabinets, granite counter tops, dark stainless steel appliances, large island, walk-in pantry and the coolest backsplash tile! Luxury Master Bedroom suite with tray ceiling, huge walk-in closet, double sinks and oversized tiled shower. Spacious bedrooms featuring high end carpet, walk in closets. Laundry room on 2nd floor. Freshly painted with current colors. Lots of recessed lighting throughout. 3 car heated garage that fits a huge truck and boat! Full unfinished basement ready for your finishing touches. Private backyard. Welcome Home!
Property Specifics
| Single Family | |
| — | |
| — | |
| 2017 | |
| Full | |
| CUSTOM | |
| No | |
| 0.27 |
| Will | |
| Spanglers Farm | |
| 125 / Annual | |
| None | |
| Public | |
| Public Sewer | |
| 10885259 | |
| 0603164030070000 |
Nearby Schools
| NAME: | DISTRICT: | DISTANCE: | |
|---|---|---|---|
|
Grade School
Central Elementary School |
202 | — | |
|
Middle School
Indian Trail Middle School |
202 | Not in DB | |
|
High School
Plainfield Central High School |
202 | Not in DB | |
Property History
| DATE: | EVENT: | PRICE: | SOURCE: |
|---|---|---|---|
| 10 Mar, 2016 | Sold | $57,500 | MRED MLS |
| 6 Sep, 2015 | Under contract | $57,500 | MRED MLS |
| 29 Jun, 2015 | Listed for sale | $57,500 | MRED MLS |
| 18 Dec, 2020 | Sold | $369,900 | MRED MLS |
| 21 Nov, 2020 | Under contract | $369,900 | MRED MLS |
| 2 Oct, 2020 | Listed for sale | $369,900 | MRED MLS |
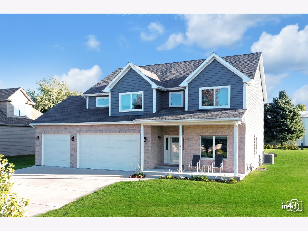
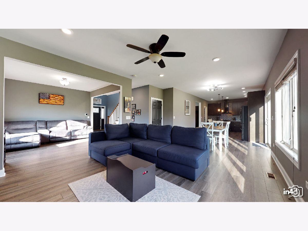
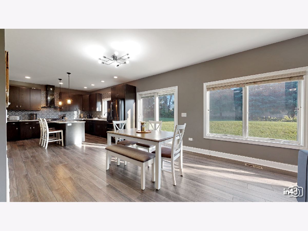
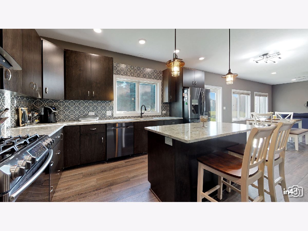
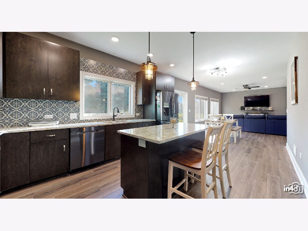
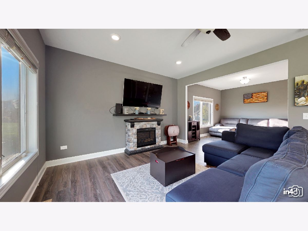
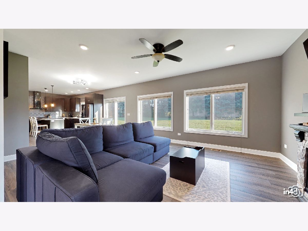
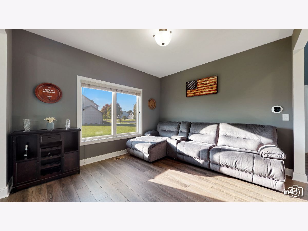
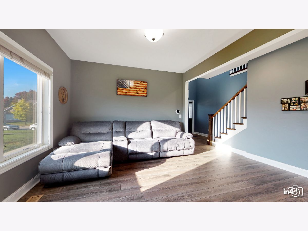
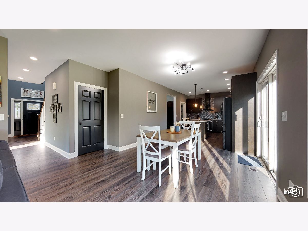
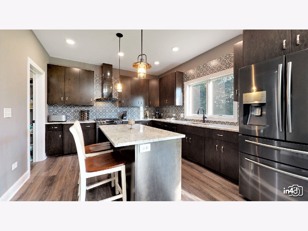
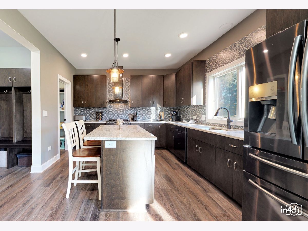
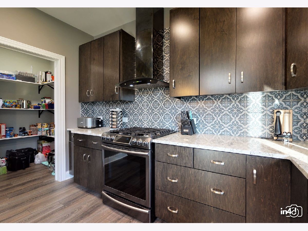
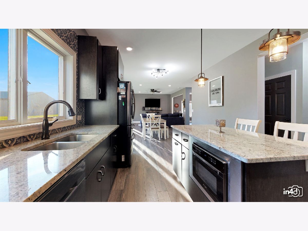
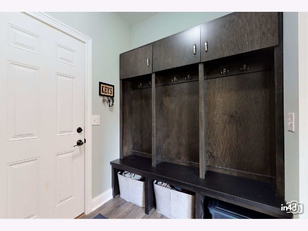
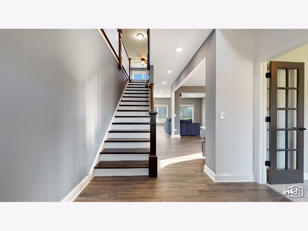
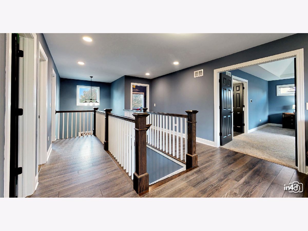
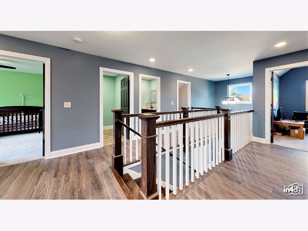
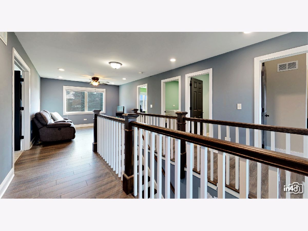
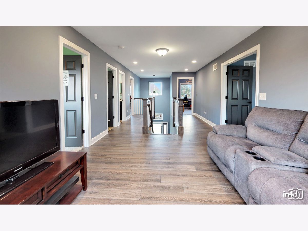
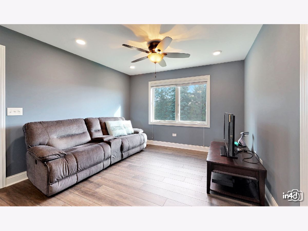
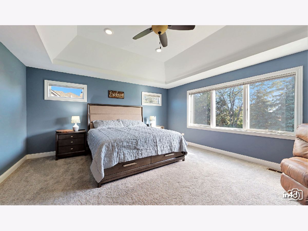
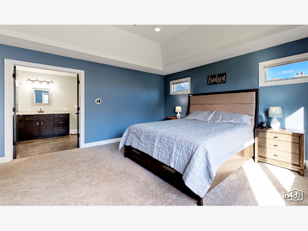
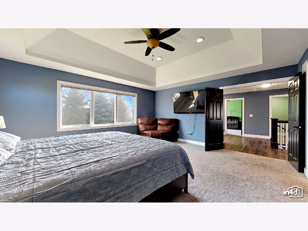
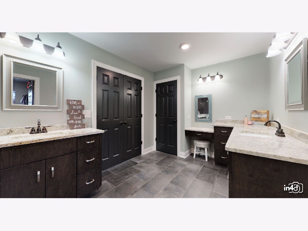
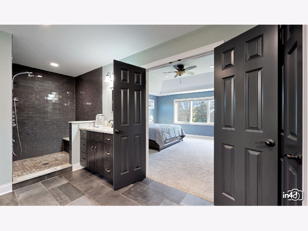
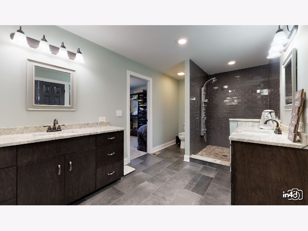
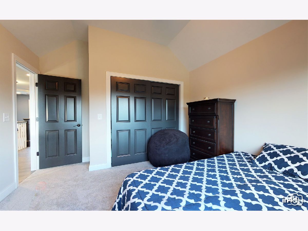
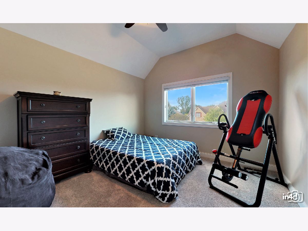
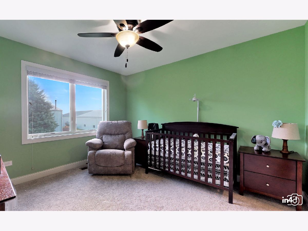
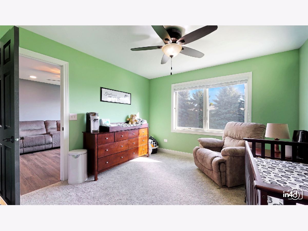
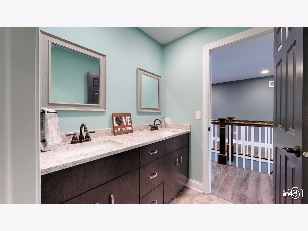
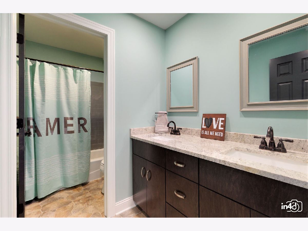
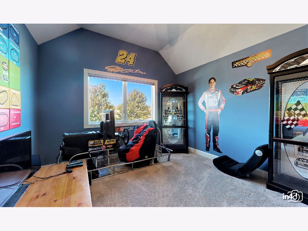
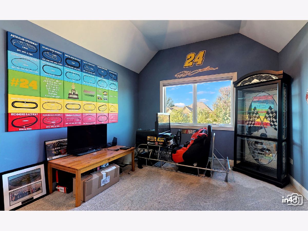
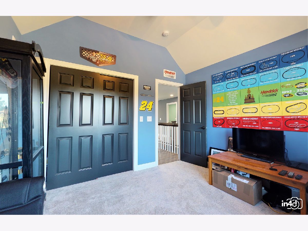
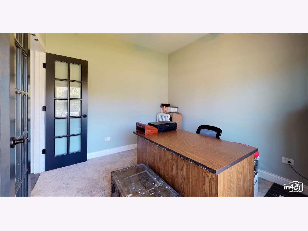
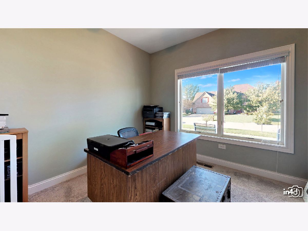
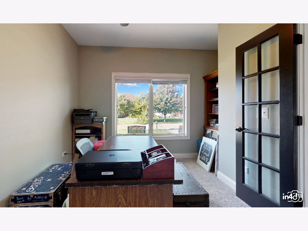
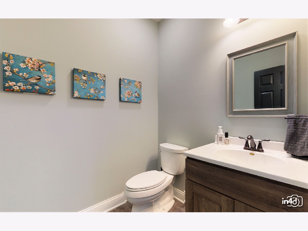
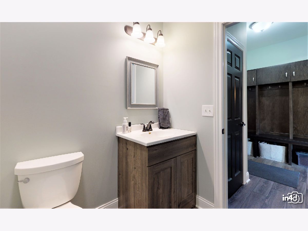
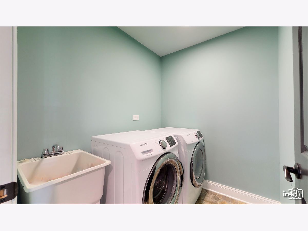
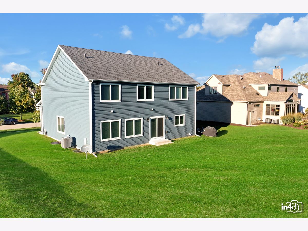
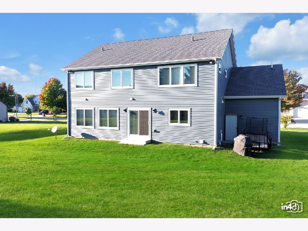
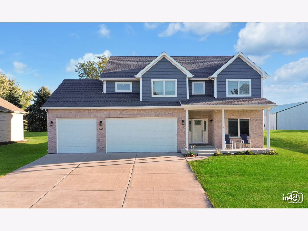
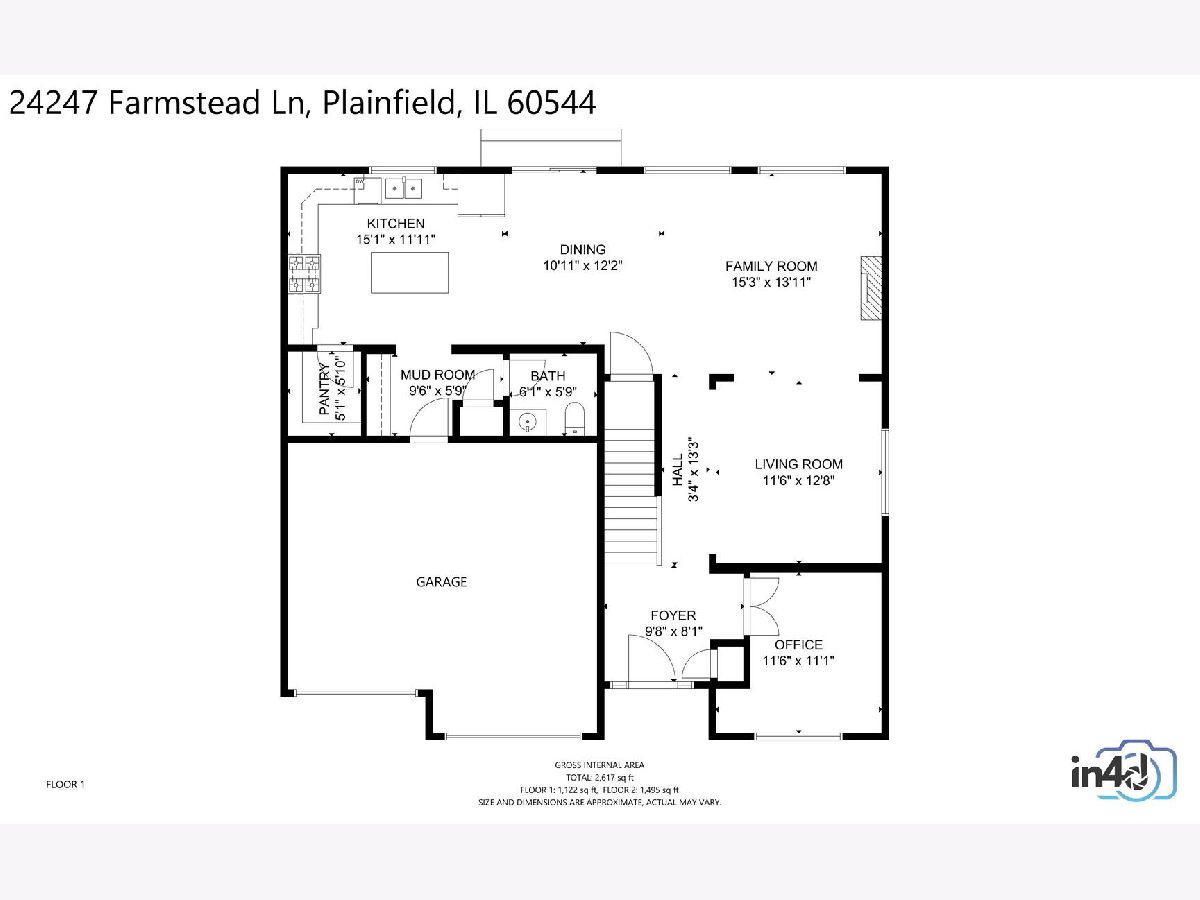
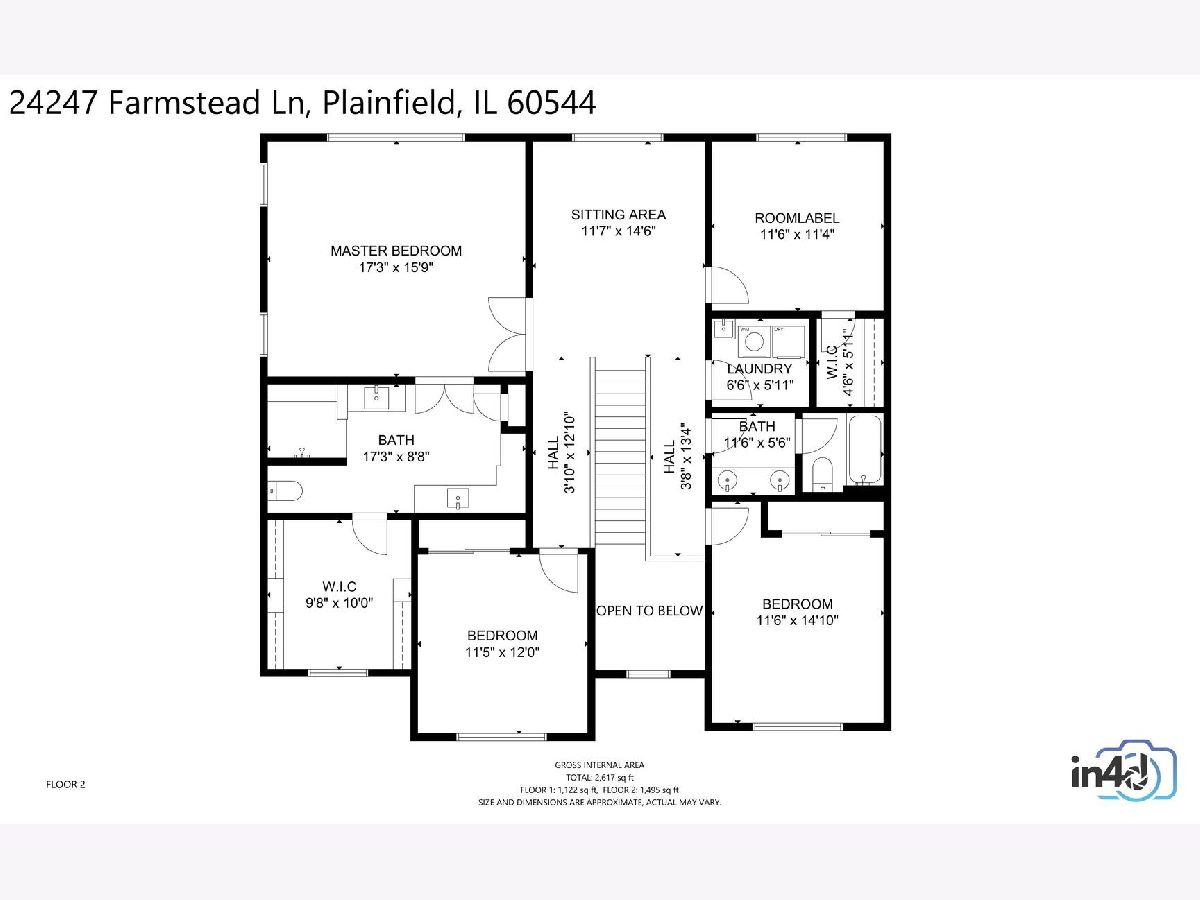
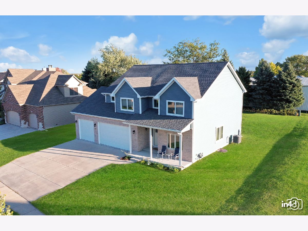
Room Specifics
Total Bedrooms: 4
Bedrooms Above Ground: 4
Bedrooms Below Ground: 0
Dimensions: —
Floor Type: Carpet
Dimensions: —
Floor Type: Carpet
Dimensions: —
Floor Type: Carpet
Full Bathrooms: 3
Bathroom Amenities: —
Bathroom in Basement: 0
Rooms: Loft,Office,Mud Room,Pantry,Walk In Closet
Basement Description: Unfinished,Bathroom Rough-In
Other Specifics
| 3 | |
| Concrete Perimeter | |
| Concrete | |
| Porch | |
| — | |
| 85X141X85X143 | |
| — | |
| Full | |
| Vaulted/Cathedral Ceilings, Wood Laminate Floors, Second Floor Laundry, Walk-In Closet(s), Ceiling - 9 Foot, Open Floorplan, Drapes/Blinds | |
| Range, Microwave, Dishwasher, Refrigerator, Washer, Dryer, Stainless Steel Appliance(s) | |
| Not in DB | |
| Sidewalks, Street Lights | |
| — | |
| — | |
| — |
Tax History
| Year | Property Taxes |
|---|---|
| 2016 | $73 |
| 2020 | $9,162 |
Contact Agent
Nearby Similar Homes
Nearby Sold Comparables
Contact Agent
Listing Provided By
Compass


