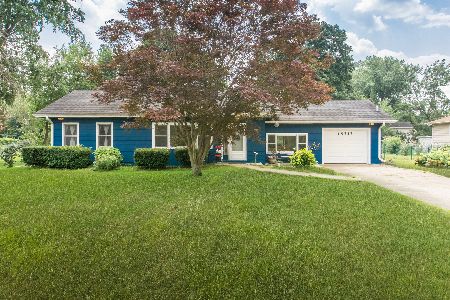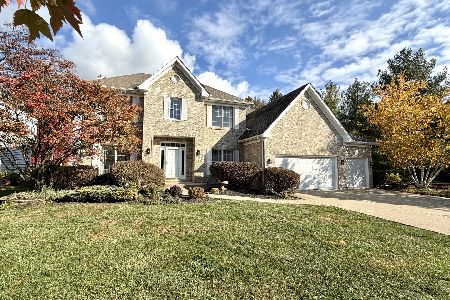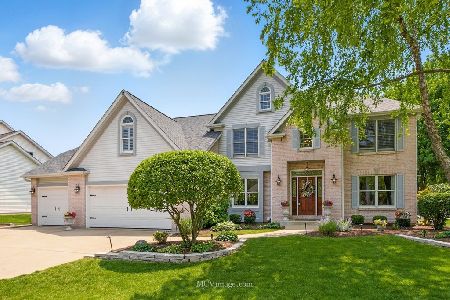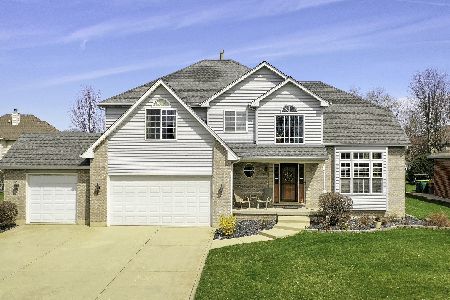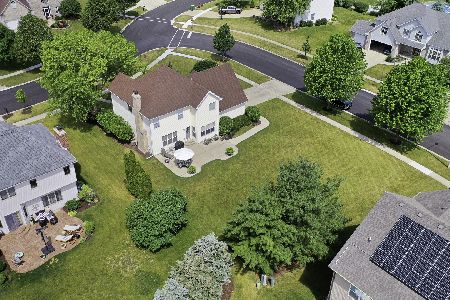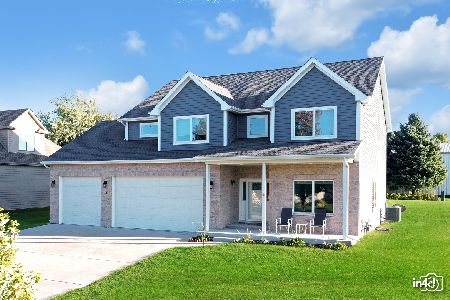24262 Farmstead Lane, Plainfield, Illinois 60544
$320,000
|
Sold
|
|
| Status: | Closed |
| Sqft: | 2,758 |
| Cost/Sqft: | $119 |
| Beds: | 4 |
| Baths: | 4 |
| Year Built: | 1997 |
| Property Taxes: | $9,741 |
| Days On Market: | 2418 |
| Lot Size: | 0,32 |
Description
What an opportunity to own this custom built home in desirable Spangler's Farm! Grand 2 story foyer! The living room and dining room have 10'ceilings and beautiful architectural windows and NEW carpeting! 1st floor den with built in bookcase. Huge kitchen with granite counters, stainless appliances and painted cabinetry. Adjacent family room is highlighted by a wood burning fireplace and beamed ceiling. Upstairs you will find spacious bedrooms and a master suite upgraded with a tray ceiling, walk-in closet and spa bath with 2 separate vanities! The finished basement offers a wet bar and kitchenette, a "rec room", workout room/play room and a bathroom. The backyard is so pretty with the deck, paver patio and firepit. 3 car garage!! What a find! This home is in good condition and is being sold "as-is". Sprinkler system "as-is" too as the current owners have never used it.
Property Specifics
| Single Family | |
| — | |
| — | |
| 1997 | |
| Full | |
| — | |
| No | |
| 0.32 |
| Will | |
| Spanglers Farm | |
| 125 / Annual | |
| Other | |
| Public | |
| Public Sewer | |
| 10406480 | |
| 0603164020120000 |
Nearby Schools
| NAME: | DISTRICT: | DISTANCE: | |
|---|---|---|---|
|
Grade School
Central Elementary School |
202 | — | |
|
Middle School
Indian Trail Middle School |
202 | Not in DB | |
|
High School
Plainfield Central High School |
202 | Not in DB | |
Property History
| DATE: | EVENT: | PRICE: | SOURCE: |
|---|---|---|---|
| 16 Sep, 2016 | Sold | $306,000 | MRED MLS |
| 15 Jul, 2016 | Under contract | $314,900 | MRED MLS |
| 14 Jun, 2016 | Listed for sale | $314,900 | MRED MLS |
| 11 Oct, 2019 | Sold | $320,000 | MRED MLS |
| 2 Aug, 2019 | Under contract | $328,500 | MRED MLS |
| — | Last price change | $332,500 | MRED MLS |
| 6 Jun, 2019 | Listed for sale | $332,500 | MRED MLS |
Room Specifics
Total Bedrooms: 4
Bedrooms Above Ground: 4
Bedrooms Below Ground: 0
Dimensions: —
Floor Type: Carpet
Dimensions: —
Floor Type: Carpet
Dimensions: —
Floor Type: Carpet
Full Bathrooms: 4
Bathroom Amenities: Whirlpool,Separate Shower,Double Sink
Bathroom in Basement: 1
Rooms: Den,Exercise Room,Recreation Room
Basement Description: Finished
Other Specifics
| 3 | |
| Concrete Perimeter | |
| Concrete | |
| Deck, Brick Paver Patio, Fire Pit | |
| — | |
| 85X170X86X161 | |
| — | |
| Full | |
| Vaulted/Cathedral Ceilings, Bar-Wet, Hardwood Floors, Built-in Features, Walk-In Closet(s) | |
| Range, Microwave, Dishwasher, Refrigerator, Washer, Dryer, Disposal, Stainless Steel Appliance(s) | |
| Not in DB | |
| Sidewalks, Street Paved | |
| — | |
| — | |
| Gas Starter |
Tax History
| Year | Property Taxes |
|---|---|
| 2016 | $8,716 |
| 2019 | $9,741 |
Contact Agent
Nearby Similar Homes
Nearby Sold Comparables
Contact Agent
Listing Provided By
Keller Williams Infinity


