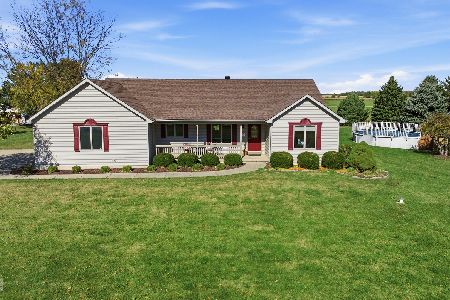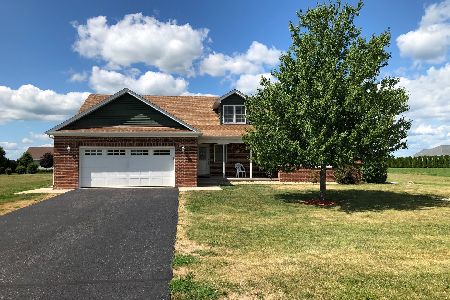2425 42nd Road, Sheridan, Illinois 60551
$250,000
|
Sold
|
|
| Status: | Closed |
| Sqft: | 1,952 |
| Cost/Sqft: | $138 |
| Beds: | 3 |
| Baths: | 3 |
| Year Built: | 1999 |
| Property Taxes: | $5,572 |
| Days On Market: | 2293 |
| Lot Size: | 1,21 |
Description
Sprawling Ranch home in great condition on a 1+ acre lot. Almost 2000 square feet plus a full finished basement which gives close to 4000 square feet of finished living space. The home offers 3 bedrooms up and 2 more bedrooms down. 2 full baths up and a full bath in the basement. Main floor has a very spacious kitchen, breakfast room, living room, dining room, family room and laundry. The finished basement has a large recreation room, eating area, wet bar and office besides the 2 bedrooms and a full bath. This home could work well for related living. There is a 3 car attached garage as well as a 2 car detached garage. Enjoy the big back yard while relaxing on the deck. This home has it all, large lot, good sized home, 5 car garage space total on over an acre of land with low Lasalle County taxes and Somonauk Schools. Come take a look at this awesome one owner home. You will not be disappointed! Easy to show.
Property Specifics
| Single Family | |
| — | |
| Ranch | |
| 1999 | |
| Full | |
| — | |
| No | |
| 1.21 |
| La Salle | |
| Greenfield | |
| — / Not Applicable | |
| None | |
| Private Well | |
| Septic-Private | |
| 10546214 | |
| 0531300016 |
Nearby Schools
| NAME: | DISTRICT: | DISTANCE: | |
|---|---|---|---|
|
Grade School
James R. Wood Elementary School |
432 | — | |
|
Middle School
Somonauk Middle School |
432 | Not in DB | |
|
High School
Somonauk High School |
432 | Not in DB | |
Property History
| DATE: | EVENT: | PRICE: | SOURCE: |
|---|---|---|---|
| 20 Dec, 2019 | Sold | $250,000 | MRED MLS |
| 4 Nov, 2019 | Under contract | $269,900 | MRED MLS |
| 12 Oct, 2019 | Listed for sale | $269,900 | MRED MLS |
Room Specifics
Total Bedrooms: 5
Bedrooms Above Ground: 3
Bedrooms Below Ground: 2
Dimensions: —
Floor Type: —
Dimensions: —
Floor Type: —
Dimensions: —
Floor Type: —
Dimensions: —
Floor Type: —
Full Bathrooms: 3
Bathroom Amenities: Whirlpool,Separate Shower
Bathroom in Basement: 1
Rooms: Bedroom 5,Eating Area,Recreation Room,Office
Basement Description: Finished
Other Specifics
| 5 | |
| Concrete Perimeter | |
| Asphalt | |
| Patio, Porch | |
| — | |
| 190X275 | |
| — | |
| Full | |
| Vaulted/Cathedral Ceilings, Bar-Wet, Hardwood Floors, First Floor Bedroom, Walk-In Closet(s) | |
| Range, Microwave, Dishwasher, Refrigerator, Washer, Dryer | |
| Not in DB | |
| Street Paved | |
| — | |
| — | |
| Gas Log |
Tax History
| Year | Property Taxes |
|---|---|
| 2019 | $5,572 |
Contact Agent
Nearby Sold Comparables
Contact Agent
Listing Provided By
Swanson Real Estate





