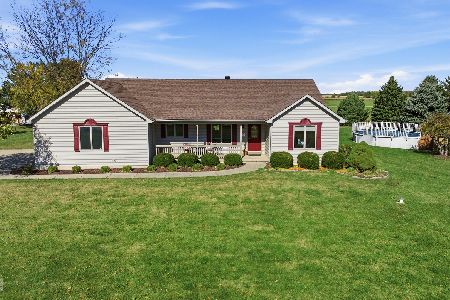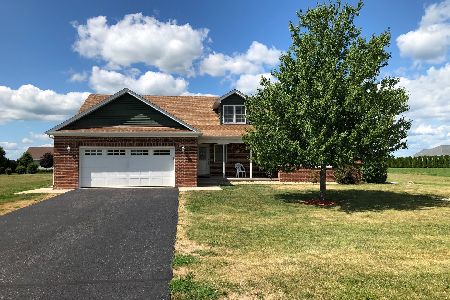2427 4210th Road, Sheridan, Illinois 60551
$375,000
|
Sold
|
|
| Status: | Closed |
| Sqft: | 4,200 |
| Cost/Sqft: | $93 |
| Beds: | 4 |
| Baths: | 4 |
| Year Built: | 2006 |
| Property Taxes: | $9,001 |
| Days On Market: | 3166 |
| Lot Size: | 1,00 |
Description
Home owners would consider a trade for your smaller home. Have your realtor call me for details! This home has everything you could want in a home! Somonauk Schools no asoc. fees LaSalle county!4 bedroom with Loft could easily be converted to 2 additional beds or in-law arrangement. This home is absolutely perfect. Have dinner in front of the fireplace just off your dream kitchen. Relax in the family room or entertain in the bar. Drop your gym membership, because this home features a huge exercise room with sauna. Talk about your man cave, how about a 3 car attached garage with a separate 4 car garage with loft that has a retractable staircase. Did I mention the garages are heated and the back garage has air conditioning. All of this, situated on an acre of land, plenty of room for a pool. This home will not disappoint anyone in the family. Newer Furnaces, dual zones, security system, 7 channel built in surround sound, granite counters, hardwood floors.
Property Specifics
| Single Family | |
| — | |
| — | |
| 2006 | |
| Full | |
| — | |
| No | |
| 1 |
| La Salle | |
| — | |
| 0 / Not Applicable | |
| None | |
| Private Well | |
| Septic-Private | |
| 09635760 | |
| 0531303011 |
Nearby Schools
| NAME: | DISTRICT: | DISTANCE: | |
|---|---|---|---|
|
Grade School
James R Wood Elementary School |
432 | — | |
|
Middle School
Somonauk Middle School |
432 | Not in DB | |
|
High School
Somonauk High School |
432 | Not in DB | |
Property History
| DATE: | EVENT: | PRICE: | SOURCE: |
|---|---|---|---|
| 14 Feb, 2018 | Sold | $375,000 | MRED MLS |
| 23 Dec, 2017 | Under contract | $389,900 | MRED MLS |
| — | Last price change | $393,400 | MRED MLS |
| 22 May, 2017 | Listed for sale | $399,900 | MRED MLS |
| 2 Oct, 2020 | Sold | $354,999 | MRED MLS |
| 28 Oct, 2019 | Under contract | $354,999 | MRED MLS |
| — | Last price change | $369,999 | MRED MLS |
| 9 May, 2018 | Listed for sale | $399,999 | MRED MLS |
Room Specifics
Total Bedrooms: 4
Bedrooms Above Ground: 4
Bedrooms Below Ground: 0
Dimensions: —
Floor Type: Carpet
Dimensions: —
Floor Type: Carpet
Dimensions: —
Floor Type: Carpet
Full Bathrooms: 4
Bathroom Amenities: Whirlpool,Separate Shower
Bathroom in Basement: 0
Rooms: Loft,Exercise Room,Office
Basement Description: Unfinished
Other Specifics
| 7 | |
| Concrete Perimeter | |
| Concrete | |
| Patio, Porch, Brick Paver Patio | |
| — | |
| 1 ACRE | |
| Unfinished | |
| Full | |
| Sauna/Steam Room, Bar-Wet, Hardwood Floors, In-Law Arrangement, First Floor Laundry, First Floor Full Bath | |
| Double Oven, Range, Microwave, Dishwasher, Refrigerator, Washer, Dryer, Stainless Steel Appliance(s) | |
| Not in DB | |
| Street Paved | |
| — | |
| — | |
| Gas Log |
Tax History
| Year | Property Taxes |
|---|---|
| 2018 | $9,001 |
| 2020 | $9,366 |
Contact Agent
Nearby Sold Comparables
Contact Agent
Listing Provided By
Kettley & Company





