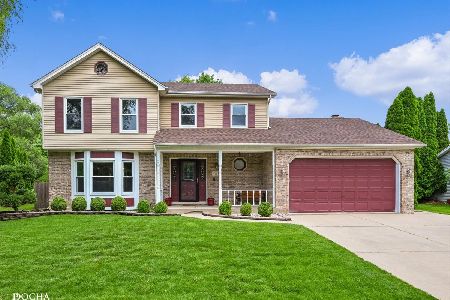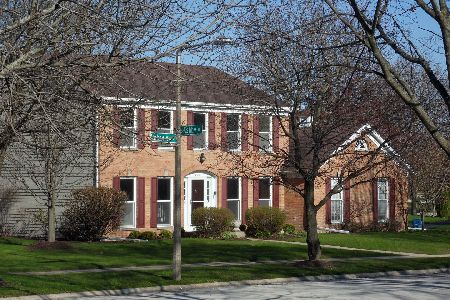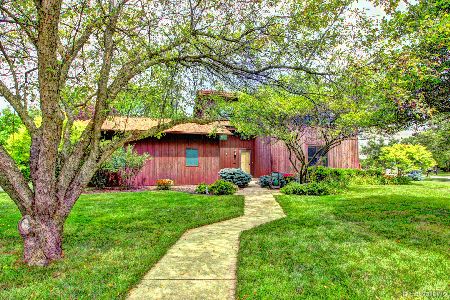2425 Ashby Street, Aurora, Illinois 60506
$265,000
|
Sold
|
|
| Status: | Closed |
| Sqft: | 2,300 |
| Cost/Sqft: | $117 |
| Beds: | 4 |
| Baths: | 3 |
| Year Built: | 1991 |
| Property Taxes: | $8,347 |
| Days On Market: | 2861 |
| Lot Size: | 0,38 |
Description
Fantastic updated home in San Souci! Large corner lot has big deck, firepit, & garden with greenhouse-shed. Beautiful new fence makes for a very private yard with lots of room! Exterior freshly painted. Kitchen has stainless steel appliances, new granite countertops, ceramic tile flooring, large island for eating or prep. Hardwood floors throughout the rest of the first floor. Family room with vaulted ceiling overlooks the backyard with windows across the back. Full masonry fireplace with bookshelves on either side. Living room has cute bay window with seat. Large master bedroom has bath with double sinks with new fixtures, garden tub and separate shower. 4th bedroom over garage is huge. Full basement ready for finishing. Newer HVAC 2013. Radon Mitigation System installed. Convenient location, close to shopping and I-88 access.
Property Specifics
| Single Family | |
| — | |
| Colonial | |
| 1991 | |
| Full | |
| — | |
| No | |
| 0.38 |
| Kane | |
| Lakeside Sans Souci | |
| 0 / Not Applicable | |
| None | |
| Public | |
| Public Sewer | |
| 09859425 | |
| 1424428021 |
Nearby Schools
| NAME: | DISTRICT: | DISTANCE: | |
|---|---|---|---|
|
Grade School
Freeman Elementary School |
129 | — | |
|
Middle School
Washington Middle School |
129 | Not in DB | |
|
High School
West Aurora High School |
129 | Not in DB | |
Property History
| DATE: | EVENT: | PRICE: | SOURCE: |
|---|---|---|---|
| 1 Feb, 2008 | Sold | $280,000 | MRED MLS |
| 16 Dec, 2007 | Under contract | $289,900 | MRED MLS |
| — | Last price change | $299,900 | MRED MLS |
| 2 Aug, 2007 | Listed for sale | $319,900 | MRED MLS |
| 28 Mar, 2018 | Sold | $265,000 | MRED MLS |
| 24 Feb, 2018 | Under contract | $269,900 | MRED MLS |
| 16 Feb, 2018 | Listed for sale | $269,900 | MRED MLS |
Room Specifics
Total Bedrooms: 4
Bedrooms Above Ground: 4
Bedrooms Below Ground: 0
Dimensions: —
Floor Type: Carpet
Dimensions: —
Floor Type: Carpet
Dimensions: —
Floor Type: Carpet
Full Bathrooms: 3
Bathroom Amenities: Whirlpool,Separate Shower,Double Sink
Bathroom in Basement: 0
Rooms: Eating Area
Basement Description: Unfinished
Other Specifics
| 2 | |
| Concrete Perimeter | |
| Concrete | |
| Deck, Storms/Screens | |
| Corner Lot,Fenced Yard | |
| 164X109X120X104 | |
| — | |
| Full | |
| Vaulted/Cathedral Ceilings, Skylight(s), Hardwood Floors | |
| Range, Microwave, Dishwasher, Refrigerator, Disposal, Stainless Steel Appliance(s) | |
| Not in DB | |
| Curbs, Sidewalks, Street Lights, Street Paved | |
| — | |
| — | |
| Gas Log |
Tax History
| Year | Property Taxes |
|---|---|
| 2008 | $5,834 |
| 2018 | $8,347 |
Contact Agent
Nearby Similar Homes
Nearby Sold Comparables
Contact Agent
Listing Provided By
REMAX Excels









