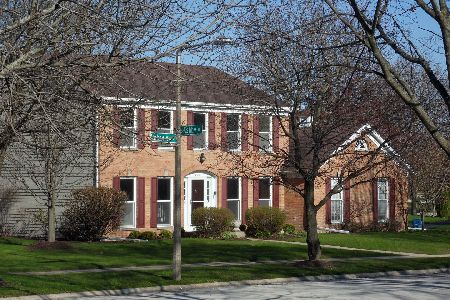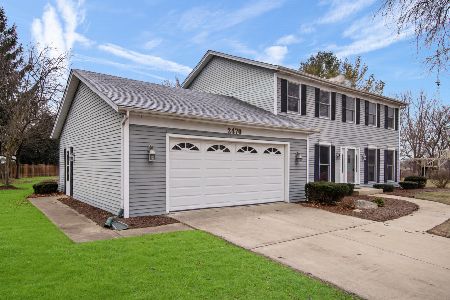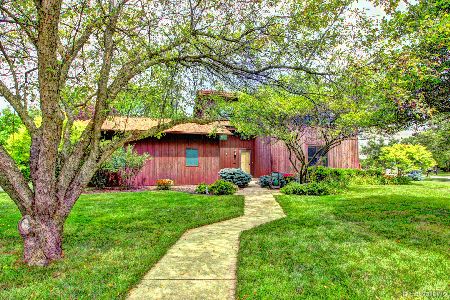405 Lakeview Drive, Aurora, Illinois 60506
$203,000
|
Sold
|
|
| Status: | Closed |
| Sqft: | 2,942 |
| Cost/Sqft: | $68 |
| Beds: | 4 |
| Baths: | 4 |
| Year Built: | 1981 |
| Property Taxes: | $10,871 |
| Days On Market: | 2574 |
| Lot Size: | 0,42 |
Description
Wow! One of the original floor plans from Lakeside of Sans Souci's builder/developer! This traditional home has had many upgrades added to the builder's plan! Sun room with a vaulted ceiling was added to the family room which has a brick fireplace! Sliding Glass Doors from Sun Room and Kitchen Eating Area to backyard brick paver patio and outdoor Fireplace! Main Floor Office/Den! Main floor mud/utility room! Formal Living & Dining Rooms! Master Bedroom suite boasts a fireplace, balcony, walk-in closet, and private bathroom. Oversized 2-car garage! This home is conveniently located to one of the access points of the Gilman Nature Trail. Situated on an oversized corner lot! Conveniently located to parks, trails, schools, shopping, train, and I-88!
Property Specifics
| Single Family | |
| — | |
| Colonial | |
| 1981 | |
| Full | |
| — | |
| No | |
| 0.42 |
| Kane | |
| Lakeside Sans Souci | |
| 0 / Not Applicable | |
| None | |
| Public | |
| Public Sewer | |
| 10147119 | |
| 1424476010 |
Nearby Schools
| NAME: | DISTRICT: | DISTANCE: | |
|---|---|---|---|
|
Grade School
Freeman Elementary School |
129 | — | |
|
Middle School
Washington Middle School |
129 | Not in DB | |
|
High School
West Aurora High School |
129 | Not in DB | |
Property History
| DATE: | EVENT: | PRICE: | SOURCE: |
|---|---|---|---|
| 11 Jan, 2019 | Sold | $203,000 | MRED MLS |
| 15 Dec, 2018 | Under contract | $200,000 | MRED MLS |
| 30 Nov, 2018 | Listed for sale | $200,000 | MRED MLS |
| 24 Aug, 2020 | Sold | $313,000 | MRED MLS |
| 5 Jul, 2020 | Under contract | $319,900 | MRED MLS |
| 21 Apr, 2020 | Listed for sale | $319,900 | MRED MLS |
Room Specifics
Total Bedrooms: 4
Bedrooms Above Ground: 4
Bedrooms Below Ground: 0
Dimensions: —
Floor Type: Hardwood
Dimensions: —
Floor Type: Hardwood
Dimensions: —
Floor Type: Hardwood
Full Bathrooms: 4
Bathroom Amenities: Double Sink
Bathroom in Basement: 1
Rooms: Den,Foyer,Sun Room
Basement Description: Partially Finished
Other Specifics
| 2 | |
| Concrete Perimeter | |
| Asphalt | |
| Balcony, Patio, Brick Paver Patio | |
| Corner Lot,Irregular Lot | |
| 115X160X30X55X55X101X35 | |
| Unfinished | |
| Full | |
| Skylight(s), Hardwood Floors, First Floor Laundry | |
| Range, Microwave, Dishwasher, Refrigerator | |
| Not in DB | |
| Sidewalks, Street Lights, Street Paved | |
| — | |
| — | |
| Wood Burning, Gas Starter |
Tax History
| Year | Property Taxes |
|---|---|
| 2019 | $10,871 |
| 2020 | $11,060 |
Contact Agent
Nearby Similar Homes
Nearby Sold Comparables
Contact Agent
Listing Provided By
PILMER REAL ESTATE, INC








