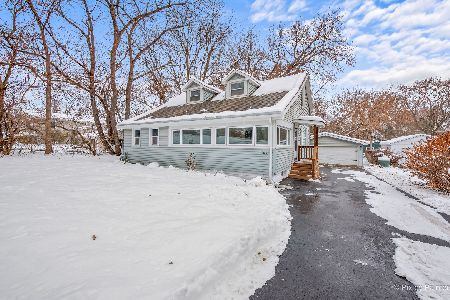2425 Aspen Drive, Johnsburg, Illinois 60051
$269,000
|
Sold
|
|
| Status: | Closed |
| Sqft: | 2,920 |
| Cost/Sqft: | $103 |
| Beds: | 4 |
| Baths: | 3 |
| Year Built: | 1976 |
| Property Taxes: | $8,650 |
| Days On Market: | 3925 |
| Lot Size: | 0,00 |
Description
WATERFRONT ON THE CHAIN OF LAKES! THIS GREAT BRICK RANCH W/ WALK-OUT BASEMENT WITH PATIO LOOKING OVER WATERWAY! TOTALLY REMODELED KITCHEN WITH S.S APPLIANCES & GRANITE TOPS! INSIDE FRESHLY PAINTED! HUGE MASTER SUITE W/PARTIALLY REMODELED BATH! ALL BEDROOMS OVERSIZE! FAMILY ROOM HAS BEAUTIFUL STONE FIREPLACE! GREAT VIEWS FROM THE SCREENED PORCH! ONLY 5 MINS. FROM SHOPPING/RESTAURANT DISTRICT ON RT.31 & 5 MINS. TO RT12
Property Specifics
| Single Family | |
| — | |
| Ranch | |
| 1976 | |
| Full,Walkout | |
| WATERFRONT | |
| Yes | |
| — |
| Mc Henry | |
| Dutch Creek Woodlands | |
| 70 / Annual | |
| None | |
| Private Well | |
| Septic-Private | |
| 08868959 | |
| 0913406001 |
Nearby Schools
| NAME: | DISTRICT: | DISTANCE: | |
|---|---|---|---|
|
Grade School
James C Bush Elementary School |
12 | — | |
|
Middle School
Johnsburg Junior High School |
12 | Not in DB | |
|
High School
Johnsburg High School |
12 | Not in DB | |
Property History
| DATE: | EVENT: | PRICE: | SOURCE: |
|---|---|---|---|
| 21 Feb, 2008 | Sold | $327,000 | MRED MLS |
| 31 Jan, 2008 | Under contract | $425,000 | MRED MLS |
| — | Last price change | $435,000 | MRED MLS |
| 17 Sep, 2007 | Listed for sale | $435,000 | MRED MLS |
| 23 Jun, 2015 | Sold | $269,000 | MRED MLS |
| 4 May, 2015 | Under contract | $299,900 | MRED MLS |
| 23 Mar, 2015 | Listed for sale | $299,900 | MRED MLS |
Room Specifics
Total Bedrooms: 4
Bedrooms Above Ground: 4
Bedrooms Below Ground: 0
Dimensions: —
Floor Type: Carpet
Dimensions: —
Floor Type: Carpet
Dimensions: —
Floor Type: Carpet
Full Bathrooms: 3
Bathroom Amenities: —
Bathroom in Basement: 0
Rooms: Screened Porch
Basement Description: Unfinished
Other Specifics
| 2 | |
| Concrete Perimeter | |
| Asphalt | |
| Patio, Porch Screened | |
| Chain of Lakes Frontage,Channel Front,Water View | |
| 210X180X55X237 | |
| — | |
| Full | |
| Vaulted/Cathedral Ceilings, First Floor Bedroom | |
| Double Oven, Microwave, Dishwasher, Refrigerator, Washer, Dryer | |
| Not in DB | |
| Water Rights, Street Paved | |
| — | |
| — | |
| — |
Tax History
| Year | Property Taxes |
|---|---|
| 2008 | $9,282 |
| 2015 | $8,650 |
Contact Agent
Nearby Sold Comparables
Contact Agent
Listing Provided By
Baird & Warner







