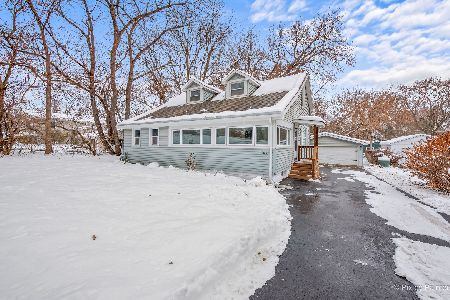2501 Aspen Drive, Johnsburg, Illinois 60051
$578,000
|
Sold
|
|
| Status: | Closed |
| Sqft: | 3,368 |
| Cost/Sqft: | $178 |
| Beds: | 4 |
| Baths: | 3 |
| Year Built: | 1972 |
| Property Taxes: | $8,104 |
| Days On Market: | 1553 |
| Lot Size: | 0,57 |
Description
BE PREPARED TO BE AMAZED WITH THIS 4 BEDS / 3 BATHS CHAIN O LAKES WATERFRONT HOME WITH IN-GROUND SWIMMING POOL IN DUTCH CREEK WOODLANDS SUBDIVISION IN JOHNSBURG! This Home has been Recently remodeled w/ 2 Full Kitchens on Each Level, First Floor Kitchen has Colonist Trim Cabinets and Island w/ Stainless Steel Appliances, Lower Level Kitchen has Gray Cabinets w/ Custom Backsplash and Huge Quartz Countertop and All Stainless Steel Appliances, Open Concept Family Room and Dining Room on First Floor with Kitchen w/ Hardwood Floors, Oversized Master Bedroom Facing the Pool and Water w/ Balcony and Walk-In Closet, Master Bathroom has Double Sinks, 3 Additional Generous Sized Bedrooms on the First Floor with Hall Bathroom, Lower Level has Huge Game Room w/ access to the Outdoor Inground Swimming Pool, Spacious Living Room w/ Gas Fireplace and Walk-In Closet and Could be 5th Bedroom or In-Law Arrangement, Dry Bar and Perfect Home for Entertaining, Inground Swimming Pool, Hot Tub, Fenced Yard, 2 Piers, 2.5 Heated Garage, Brand New Septic 2021, Pond, Professional Landscaped and Much More!
Property Specifics
| Single Family | |
| — | |
| Bi-Level | |
| 1972 | |
| Full,Walkout | |
| — | |
| Yes | |
| 0.57 |
| Mc Henry | |
| Dutch Creek Woodlands | |
| 70 / Annual | |
| None | |
| Private Well | |
| Septic-Private | |
| 11223593 | |
| 0913405001 |
Nearby Schools
| NAME: | DISTRICT: | DISTANCE: | |
|---|---|---|---|
|
Grade School
Ringwood School Primary Ctr |
12 | — | |
|
Middle School
Johnsburg Junior High School |
12 | Not in DB | |
|
High School
Johnsburg High School |
12 | Not in DB | |
|
Alternate Elementary School
Johnsburg Elementary School |
— | Not in DB | |
Property History
| DATE: | EVENT: | PRICE: | SOURCE: |
|---|---|---|---|
| 16 Nov, 2021 | Sold | $578,000 | MRED MLS |
| 25 Sep, 2021 | Under contract | $600,000 | MRED MLS |
| 19 Sep, 2021 | Listed for sale | $600,000 | MRED MLS |






































































Room Specifics
Total Bedrooms: 4
Bedrooms Above Ground: 4
Bedrooms Below Ground: 0
Dimensions: —
Floor Type: Hardwood
Dimensions: —
Floor Type: Hardwood
Dimensions: —
Floor Type: Hardwood
Full Bathrooms: 3
Bathroom Amenities: Double Sink
Bathroom in Basement: 1
Rooms: Game Room,Kitchen,Foyer,Balcony/Porch/Lanai,Eating Area
Basement Description: Finished
Other Specifics
| 2.5 | |
| Concrete Perimeter | |
| Asphalt | |
| Balcony, Patio, Hot Tub, Dog Run, Boat Slip, In Ground Pool, Storms/Screens | |
| Chain of Lakes Frontage,Channel Front,Fenced Yard,Water Rights,Water View | |
| 237X210X180X40 | |
| — | |
| Full | |
| Vaulted/Cathedral Ceilings, Bar-Dry, Hardwood Floors, First Floor Bedroom, In-Law Arrangement, First Floor Full Bath, Walk-In Closet(s) | |
| Range, Microwave, Dishwasher, Refrigerator, Washer, Dryer, Disposal, Stainless Steel Appliance(s) | |
| Not in DB | |
| Water Rights, Street Paved | |
| — | |
| — | |
| Gas Log |
Tax History
| Year | Property Taxes |
|---|---|
| 2021 | $8,104 |
Contact Agent
Nearby Sold Comparables
Contact Agent
Listing Provided By
RE/MAX Plaza






