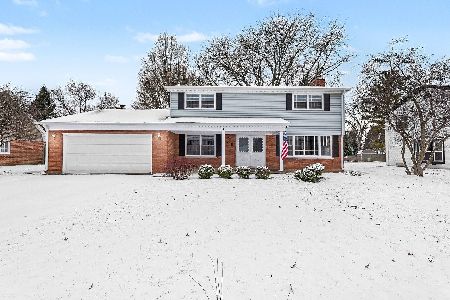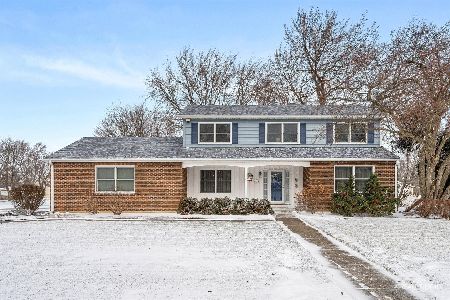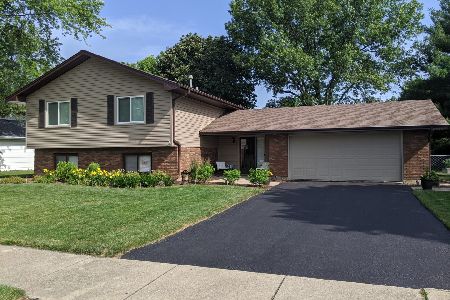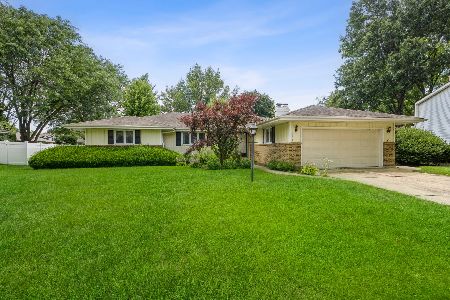2425 Bradford Drive, Aurora, Illinois 60506
$222,000
|
Sold
|
|
| Status: | Closed |
| Sqft: | 2,950 |
| Cost/Sqft: | $81 |
| Beds: | 5 |
| Baths: | 3 |
| Year Built: | 1976 |
| Property Taxes: | $5,642 |
| Days On Market: | 3386 |
| Lot Size: | 0,00 |
Description
Welcome to this beautiful home located in the desirable Cherry Hill Subdivision. Many of updates and well maintained home. Large entry way invites you into the split level home. Generous sized kitchen with a table eating area, plenty of cooking area, and lots of counter space. All appliances stay with this home. A warm inviting wood burning fireplace in the family room is surrounded by custom cabinetry. Patio doors lead out to the large fenced backyard. This home features three bedrooms on the main level and an additional two bedrooms in the lower level. The upper level has been completely repainted, walls and ceilings. List of updates include windows in 2001, exterior paint and repair in 2013, patio door 2013, roof in 2015 (complete tear off), down spouts and gutters in 2009. Located in the popular Freeman/Washington School district. Great location close to Orchard/I88 shopping and more! Plans and survey in additional information. Seller is offering a $6,000 allowance for updating.
Property Specifics
| Single Family | |
| — | |
| — | |
| 1976 | |
| None | |
| — | |
| No | |
| — |
| Kane | |
| Cherry Hill | |
| 0 / Not Applicable | |
| None | |
| Public | |
| Public Sewer | |
| 09369347 | |
| 1424276015 |
Property History
| DATE: | EVENT: | PRICE: | SOURCE: |
|---|---|---|---|
| 3 Feb, 2017 | Sold | $222,000 | MRED MLS |
| 22 Dec, 2016 | Under contract | $239,900 | MRED MLS |
| — | Last price change | $246,500 | MRED MLS |
| 18 Oct, 2016 | Listed for sale | $254,900 | MRED MLS |
| 13 Oct, 2023 | Sold | $385,000 | MRED MLS |
| 4 Sep, 2023 | Under contract | $394,000 | MRED MLS |
| — | Last price change | $399,900 | MRED MLS |
| 9 Aug, 2023 | Listed for sale | $409,900 | MRED MLS |
Room Specifics
Total Bedrooms: 5
Bedrooms Above Ground: 5
Bedrooms Below Ground: 0
Dimensions: —
Floor Type: Carpet
Dimensions: —
Floor Type: —
Dimensions: —
Floor Type: Carpet
Dimensions: —
Floor Type: —
Full Bathrooms: 3
Bathroom Amenities: —
Bathroom in Basement: 0
Rooms: Bedroom 5,Foyer
Basement Description: None
Other Specifics
| 2 | |
| Concrete Perimeter | |
| Asphalt | |
| Patio, Storms/Screens | |
| Fenced Yard | |
| 84.20 X 136.20 X 89.92 X 1 | |
| — | |
| Full | |
| — | |
| Range, Dishwasher, Refrigerator, Washer, Dryer | |
| Not in DB | |
| — | |
| — | |
| — | |
| Wood Burning, Gas Log |
Tax History
| Year | Property Taxes |
|---|---|
| 2017 | $5,642 |
| 2023 | $6,135 |
Contact Agent
Nearby Similar Homes
Nearby Sold Comparables
Contact Agent
Listing Provided By
RE/MAX TOWN & COUNTRY











