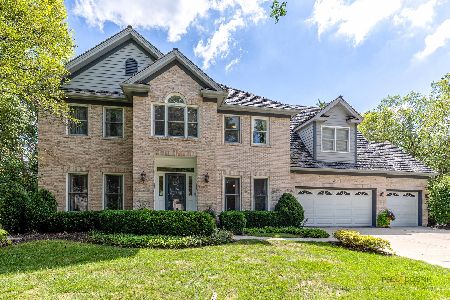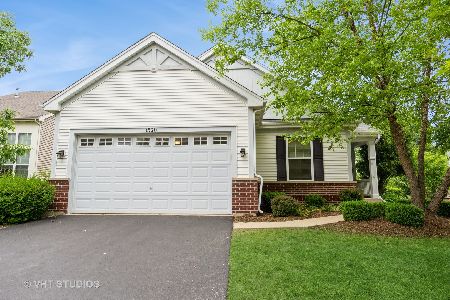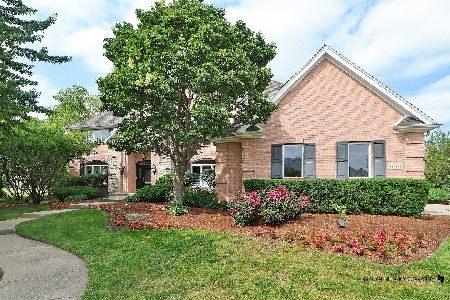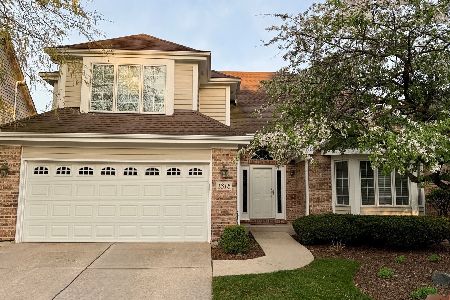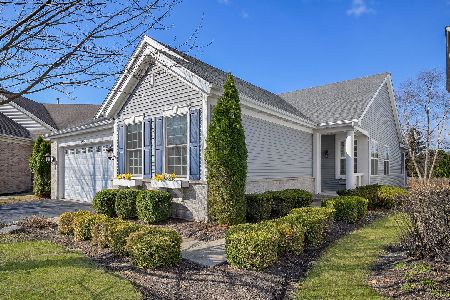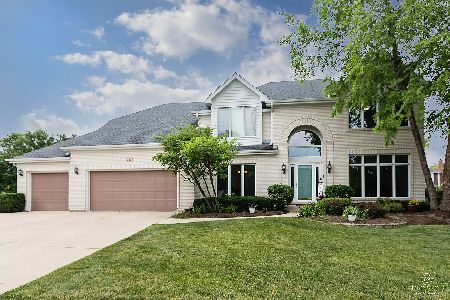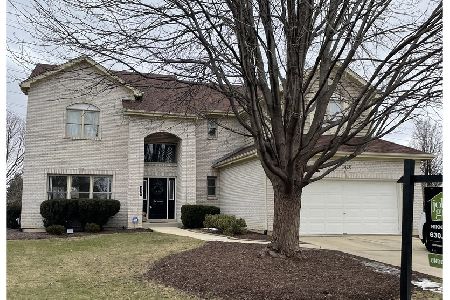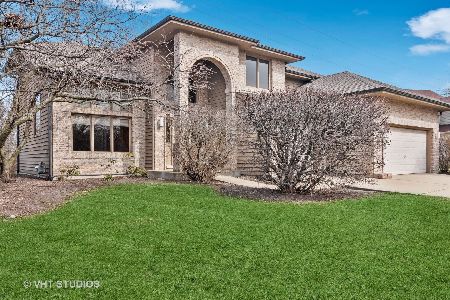2425 Chandler Court, Aurora, Illinois 60502
$410,000
|
Sold
|
|
| Status: | Closed |
| Sqft: | 3,338 |
| Cost/Sqft: | $135 |
| Beds: | 4 |
| Baths: | 4 |
| Year Built: | 1993 |
| Property Taxes: | $12,568 |
| Days On Market: | 4939 |
| Lot Size: | 0,45 |
Description
Priced to sell! Interior cul de sac, 1/2 acre MOL fenced gorgeous yard & a fabulous home in amenity filled Stonebridge CC. 3 car garage, vaulted ceilings, 3 pc crown, all hdwd flrs added, & a dream kitchen-Full bath 1st flr adj 2 study can be 5th BR. Exciting master suite w/sitting room, 2nd fpl & redone luxury bath. Versatile finished bsmt. The yard has in ground irr. Minutes to I-88, train, Metea HS
Property Specifics
| Single Family | |
| — | |
| Traditional | |
| 1993 | |
| Partial | |
| — | |
| No | |
| 0.45 |
| Du Page | |
| Stonebridge | |
| 215 / Quarterly | |
| Insurance | |
| Public | |
| Public Sewer, Sewer-Storm | |
| 08007156 | |
| 0707102027 |
Nearby Schools
| NAME: | DISTRICT: | DISTANCE: | |
|---|---|---|---|
|
Grade School
Brooks Elementary School |
204 | — | |
|
Middle School
Granger Middle School |
204 | Not in DB | |
|
High School
Metea Valley High School |
204 | Not in DB | |
Property History
| DATE: | EVENT: | PRICE: | SOURCE: |
|---|---|---|---|
| 9 Nov, 2012 | Sold | $410,000 | MRED MLS |
| 20 Sep, 2012 | Under contract | $449,900 | MRED MLS |
| — | Last price change | $459,900 | MRED MLS |
| 1 Mar, 2012 | Listed for sale | $529,900 | MRED MLS |
| 29 Jul, 2021 | Sold | $613,000 | MRED MLS |
| 29 Jun, 2021 | Under contract | $599,900 | MRED MLS |
| 24 Jun, 2021 | Listed for sale | $599,900 | MRED MLS |
Room Specifics
Total Bedrooms: 4
Bedrooms Above Ground: 4
Bedrooms Below Ground: 0
Dimensions: —
Floor Type: Hardwood
Dimensions: —
Floor Type: Hardwood
Dimensions: —
Floor Type: Hardwood
Full Bathrooms: 4
Bathroom Amenities: Whirlpool,Separate Shower,Double Sink
Bathroom in Basement: 1
Rooms: Breakfast Room,Den,Exercise Room,Recreation Room,Sitting Room,Terrace
Basement Description: Finished
Other Specifics
| 3 | |
| Concrete Perimeter | |
| Concrete | |
| Patio, Porch, Brick Paver Patio | |
| Cul-De-Sac,Fenced Yard,Landscaped,Wooded | |
| 51X170X49X182X122 | |
| Finished | |
| Full | |
| Vaulted/Cathedral Ceilings, Skylight(s), Bar-Wet, Hardwood Floors, First Floor Laundry, First Floor Full Bath | |
| Double Oven, Range, Microwave, Dishwasher, Refrigerator, Disposal | |
| Not in DB | |
| Sidewalks, Street Lights, Street Paved | |
| — | |
| — | |
| Wood Burning, Gas Log |
Tax History
| Year | Property Taxes |
|---|---|
| 2012 | $12,568 |
| 2021 | $13,062 |
Contact Agent
Nearby Similar Homes
Nearby Sold Comparables
Contact Agent
Listing Provided By
RE/MAX of Naperville

