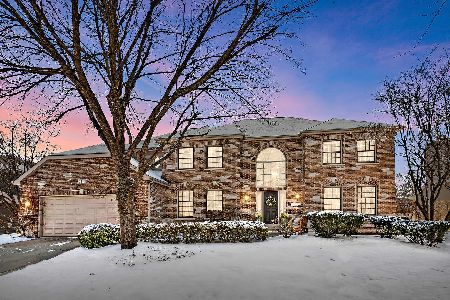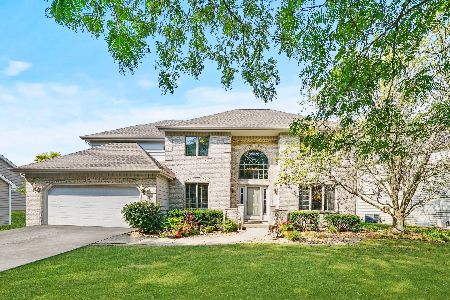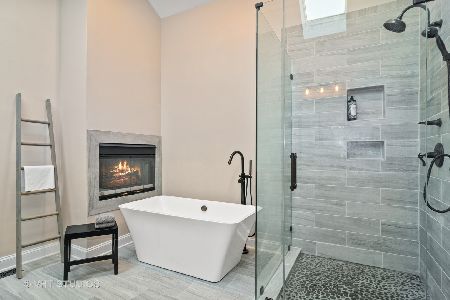2427 Wentworth Lane, Aurora, Illinois 60502
$380,000
|
Sold
|
|
| Status: | Closed |
| Sqft: | 3,256 |
| Cost/Sqft: | $123 |
| Beds: | 4 |
| Baths: | 4 |
| Year Built: | 1992 |
| Property Taxes: | $13,304 |
| Days On Market: | 4360 |
| Lot Size: | 0,30 |
Description
Make This Home Yours! This Awesome Floor Plan is Ideal for Entertaining! Open and Bright with Soaring Walls of Windows, Two Oversized Living Rooms, 4 Fireplaces, and an Abundance of New Hardwood Flooring, this Home has a Lot to Offer for the Price! First Floor Den, Breakfast Niche, and Finished Basement with Bath! Enjoy Outdoor Living from the Deck Overlooking Mature Trees! Located in the Heart of Stonebridge!
Property Specifics
| Single Family | |
| — | |
| Traditional | |
| 1992 | |
| Full | |
| ANNA CUSTOM | |
| No | |
| 0.3 |
| Du Page | |
| Stonebridge | |
| 225 / Quarterly | |
| Insurance | |
| Lake Michigan,Public | |
| Public Sewer | |
| 08536367 | |
| 0707304004 |
Nearby Schools
| NAME: | DISTRICT: | DISTANCE: | |
|---|---|---|---|
|
Grade School
Brooks Elementary School |
204 | — | |
|
Middle School
Granger Middle School |
204 | Not in DB | |
|
High School
Metea Valley High School |
204 | Not in DB | |
Property History
| DATE: | EVENT: | PRICE: | SOURCE: |
|---|---|---|---|
| 16 May, 2014 | Sold | $380,000 | MRED MLS |
| 17 Apr, 2014 | Under contract | $399,000 | MRED MLS |
| — | Last price change | $410,000 | MRED MLS |
| 13 Feb, 2014 | Listed for sale | $439,000 | MRED MLS |
| 11 Apr, 2018 | Sold | $589,900 | MRED MLS |
| 8 Feb, 2018 | Under contract | $589,900 | MRED MLS |
| 8 Feb, 2018 | Listed for sale | $589,900 | MRED MLS |
Room Specifics
Total Bedrooms: 5
Bedrooms Above Ground: 4
Bedrooms Below Ground: 1
Dimensions: —
Floor Type: Carpet
Dimensions: —
Floor Type: Carpet
Dimensions: —
Floor Type: Carpet
Dimensions: —
Floor Type: —
Full Bathrooms: 4
Bathroom Amenities: Whirlpool,Separate Shower,Double Sink
Bathroom in Basement: 1
Rooms: Bedroom 5,Den,Great Room,Recreation Room
Basement Description: Finished
Other Specifics
| 3 | |
| Concrete Perimeter | |
| Concrete | |
| Deck, Storms/Screens | |
| Landscaped | |
| 105X178X175X45 | |
| Full | |
| Full | |
| Vaulted/Cathedral Ceilings, Bar-Wet, Hardwood Floors, First Floor Laundry | |
| Range, Microwave, Dishwasher, Refrigerator, Washer, Dryer, Disposal | |
| Not in DB | |
| Sidewalks, Street Lights, Street Paved | |
| — | |
| — | |
| Wood Burning, Gas Log, Gas Starter |
Tax History
| Year | Property Taxes |
|---|---|
| 2014 | $13,304 |
| 2018 | $7,326 |
Contact Agent
Nearby Sold Comparables
Contact Agent
Listing Provided By
Coldwell Banker The Real Estate Group








