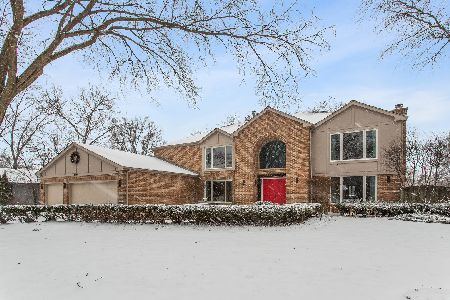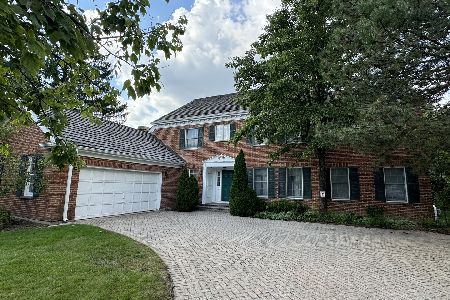2425 Saranac Lane, Glenview, Illinois 60026
$1,035,500
|
Sold
|
|
| Status: | Closed |
| Sqft: | 3,454 |
| Cost/Sqft: | $288 |
| Beds: | 4 |
| Baths: | 4 |
| Year Built: | 1984 |
| Property Taxes: | $16,560 |
| Days On Market: | 801 |
| Lot Size: | 0,53 |
Description
Sprawling ranch in the extremely desirable Indian Ridge subdivision is located on a premium lot with over half an acre of maturely landscaped grounds you can view from most rooms. The home features close to 3500 square feet above grade plus a three-car garage and finished basement. A wide foyer welcomes you to the home with a convenient double coat closet. Spacious living room with dark hardwood floors, crown molding, recessed can lighting, and two large windows pouring in natural light. The separate formal dining room has similar decor plus a chair rail and chandelier. The expansive family room is perfect for entertaining family and friends with hardwood flooring, wainscoting, wet bar, and an all-brick gas fireplace flanked by two sets of sliding doors out to the patio. The expansive aggregate patio has room for multiple seating areas and overlooks the stunning private property with beautiful mature landscaping. The family room flows into a large eat-in kitchen with white cabinets, granite countertops, and high-end stainless-steel appliances including a Subzero refrigerator and new Bosch induction cook-top. The spacious breakfast room has two built-in corner China cabinets and a bay window overlooking the property. The breakfast room leads to an amazing year-round sunroom with walls of windows to enjoy the backyard and natural light, the perfect place for morning coffee or evening wine. Conveniently located from the kitchen is a mudroom/laundry room/pantry with ample amounts of storage, mud sink, washer, and dryer. The mudroom has access to an attached three car garage with an Epoxy floor and electric car outlet. The bedroom wing of the home has four bedrooms and two full bathrooms including a large master suite with his and hers walk-in closets plus a third walk-in closet located just outside. The en-suite bathroom has a large soaking tub, separate shower, and double sink vanity. Three additional good-sized family bedrooms share the hall bathroom with a tub, separate shower, and double sink vanity. Completing the main level is a powder room. Further expanding the home is a finished basement with a large second family room with multiple seating areas and plenty of room to play and entertain. There is a good-sized fifth bedroom with a convenient full bathroom nearby with a tub/shower, perfect for guests. Completing the basement is a walk-in toy closet, extra refrigerator and freezer, and plenty of shelved storage.
Property Specifics
| Single Family | |
| — | |
| — | |
| 1984 | |
| — | |
| — | |
| No | |
| 0.53 |
| Cook | |
| Indian Ridge | |
| 182 / Quarterly | |
| — | |
| — | |
| — | |
| 11912726 | |
| 04203030150000 |
Nearby Schools
| NAME: | DISTRICT: | DISTANCE: | |
|---|---|---|---|
|
Grade School
Henry Winkelman Elementary Schoo |
31 | — | |
|
Middle School
Field School |
31 | Not in DB | |
|
High School
Glenbrook South High School |
225 | Not in DB | |
Property History
| DATE: | EVENT: | PRICE: | SOURCE: |
|---|---|---|---|
| 15 Jul, 2016 | Sold | $830,000 | MRED MLS |
| 28 Apr, 2016 | Under contract | $875,000 | MRED MLS |
| 18 Apr, 2016 | Listed for sale | $875,000 | MRED MLS |
| 28 Jun, 2019 | Sold | $765,000 | MRED MLS |
| 8 Apr, 2019 | Under contract | $799,000 | MRED MLS |
| — | Last price change | $839,900 | MRED MLS |
| 1 Mar, 2019 | Listed for sale | $839,900 | MRED MLS |
| 26 Jan, 2024 | Sold | $1,035,500 | MRED MLS |
| 5 Dec, 2023 | Under contract | $995,000 | MRED MLS |
| 2 Dec, 2023 | Listed for sale | $995,000 | MRED MLS |
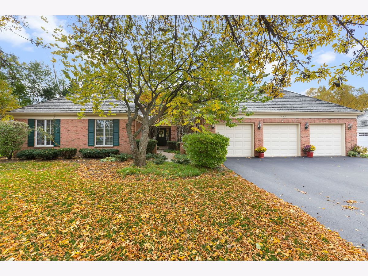
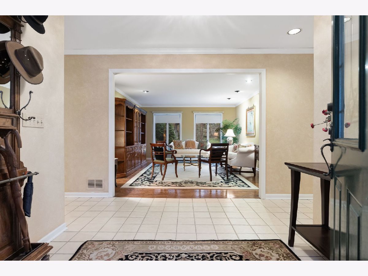
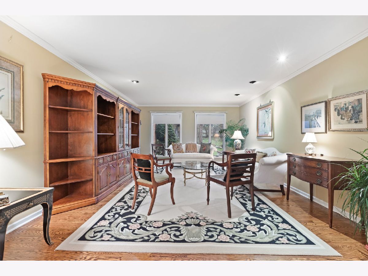
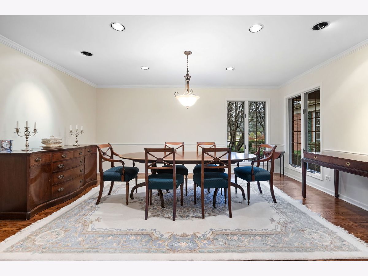
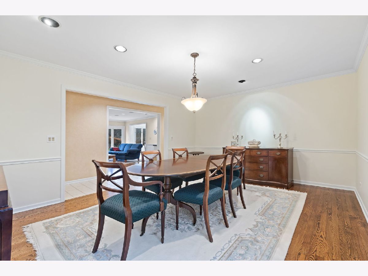
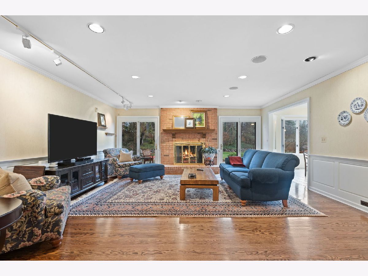
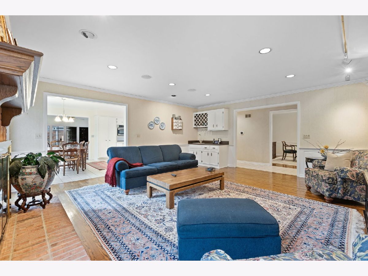
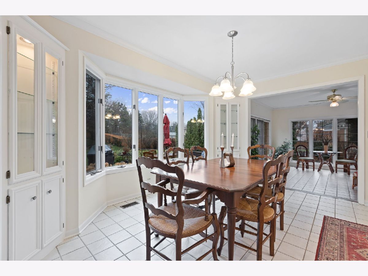
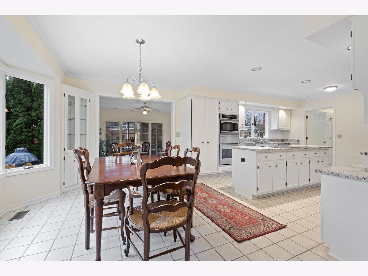
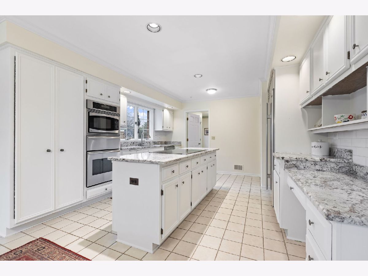
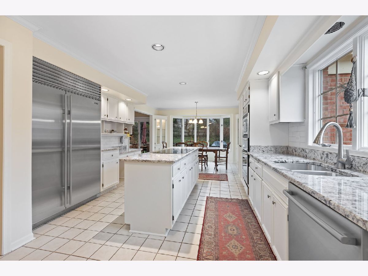
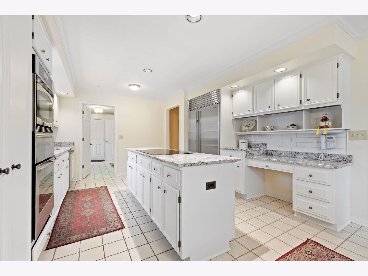
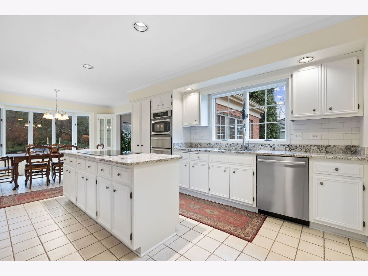
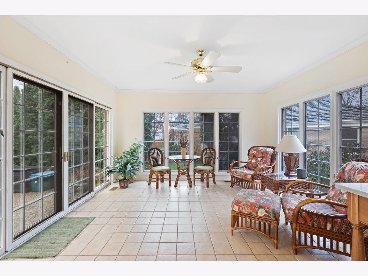
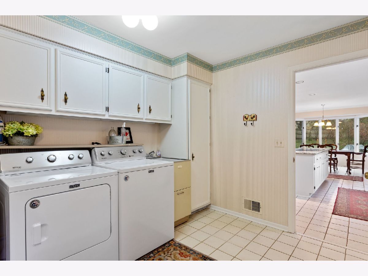
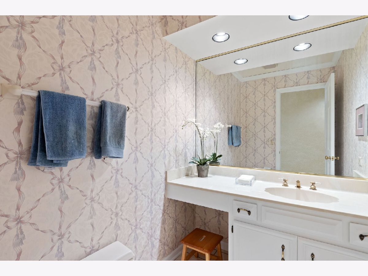
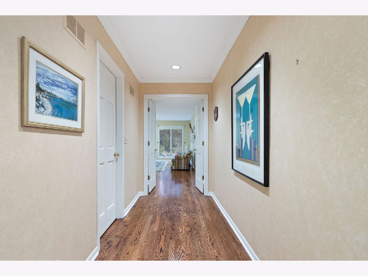
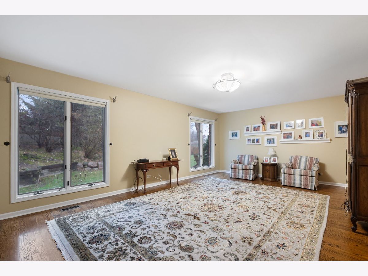
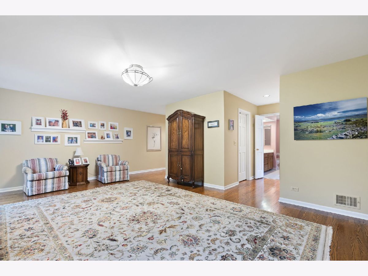
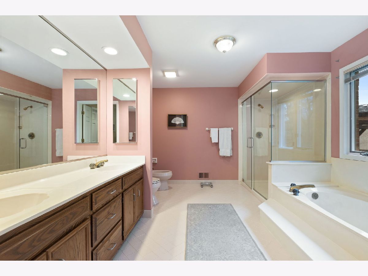
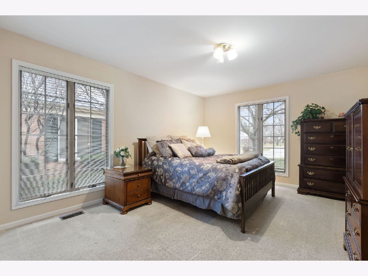
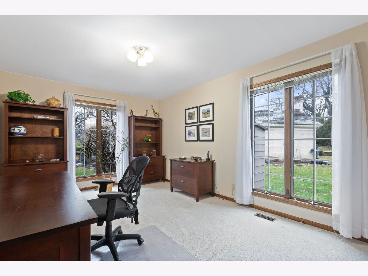
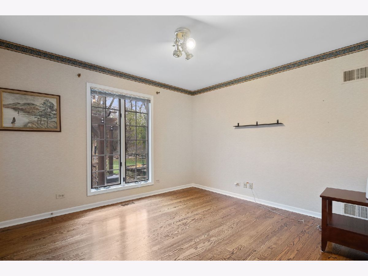
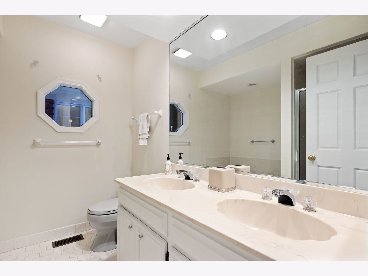
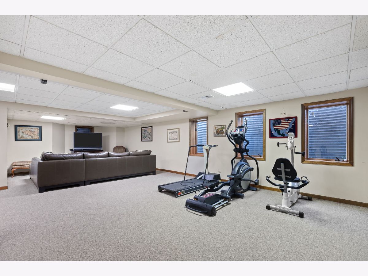
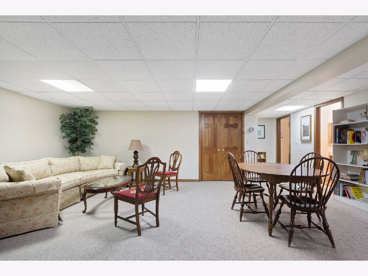
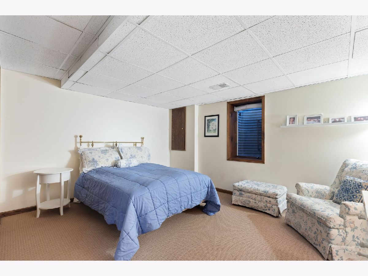
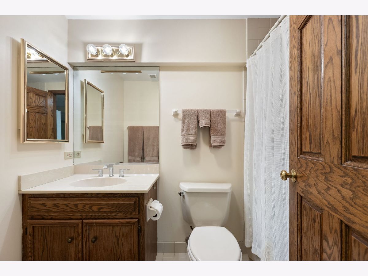
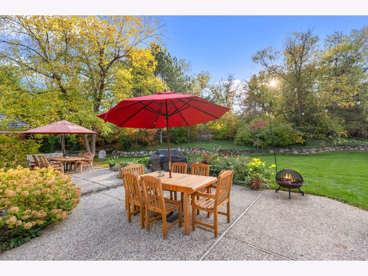
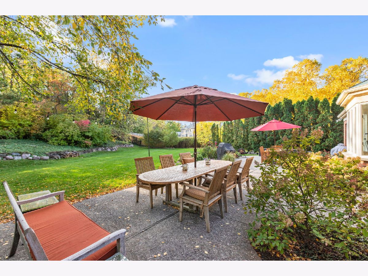
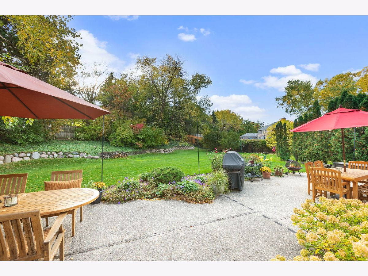
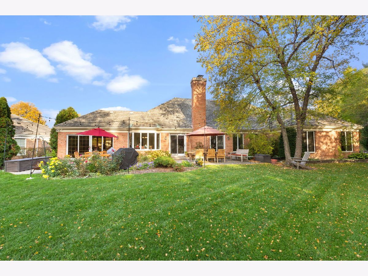
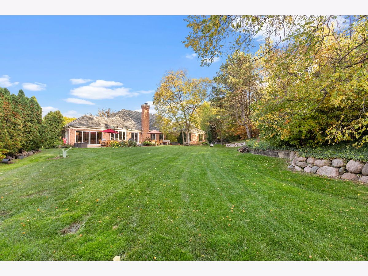

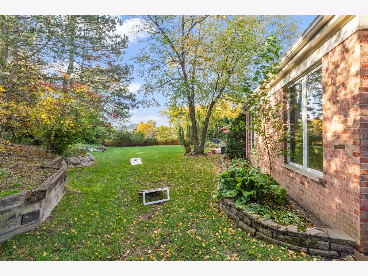

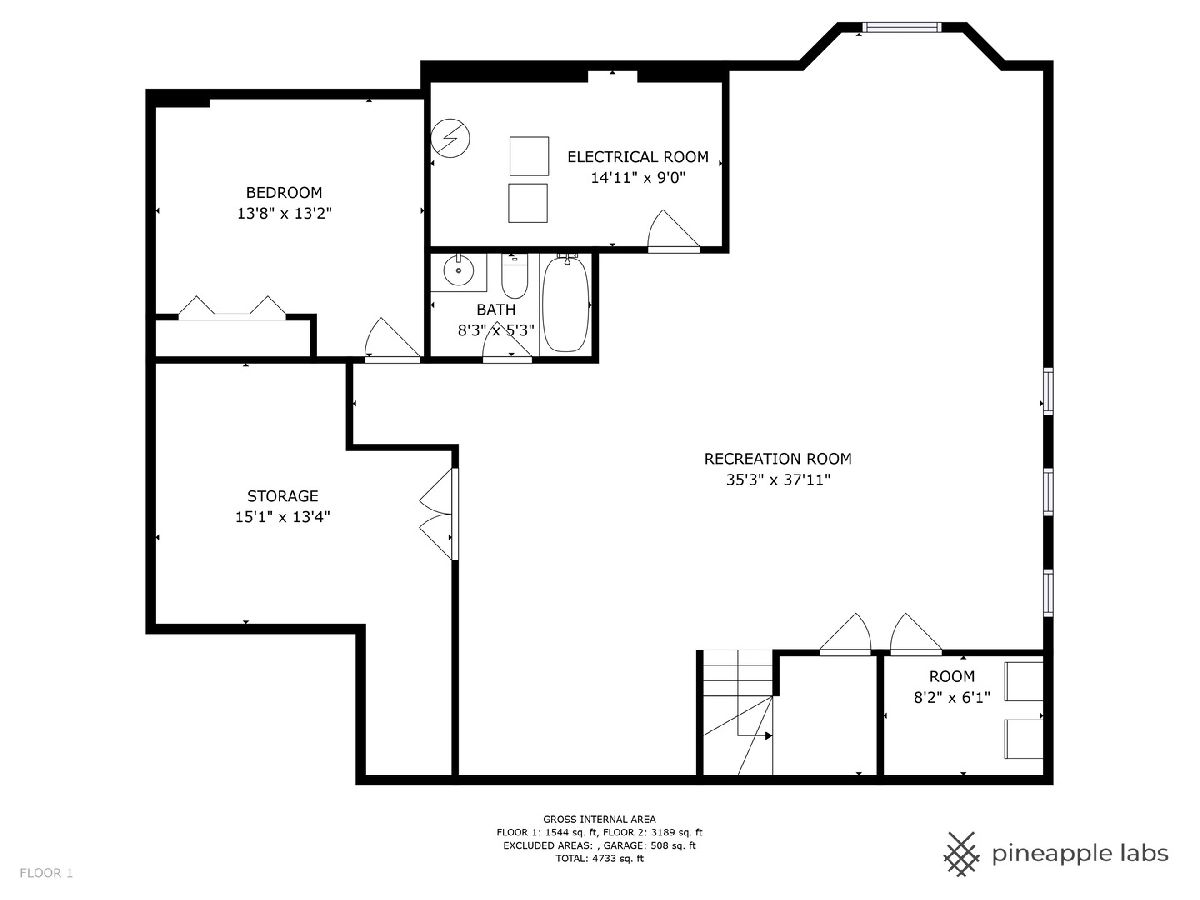
Room Specifics
Total Bedrooms: 5
Bedrooms Above Ground: 4
Bedrooms Below Ground: 1
Dimensions: —
Floor Type: —
Dimensions: —
Floor Type: —
Dimensions: —
Floor Type: —
Dimensions: —
Floor Type: —
Full Bathrooms: 4
Bathroom Amenities: Separate Shower,Double Sink,Soaking Tub
Bathroom in Basement: 1
Rooms: —
Basement Description: Finished
Other Specifics
| 3 | |
| — | |
| Asphalt | |
| — | |
| — | |
| 23193 | |
| — | |
| — | |
| — | |
| — | |
| Not in DB | |
| — | |
| — | |
| — | |
| — |
Tax History
| Year | Property Taxes |
|---|---|
| 2016 | $16,576 |
| 2019 | $16,829 |
| 2024 | $16,560 |
Contact Agent
Nearby Similar Homes
Nearby Sold Comparables
Contact Agent
Listing Provided By
Coldwell Banker Realty



