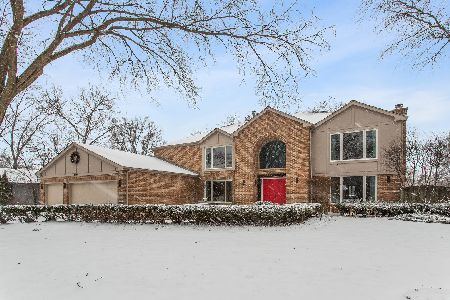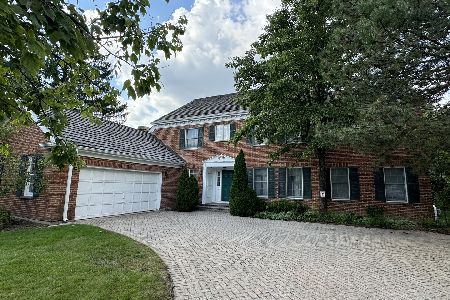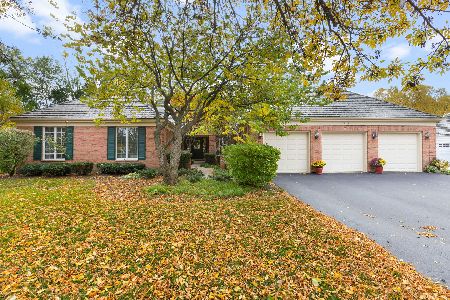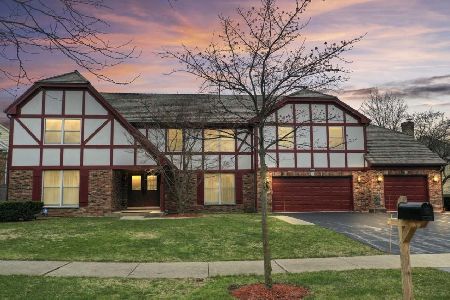2351 Iroquois Drive, Glenview, Illinois 60026
$832,000
|
Sold
|
|
| Status: | Closed |
| Sqft: | 3,896 |
| Cost/Sqft: | $225 |
| Beds: | 5 |
| Baths: | 5 |
| Year Built: | 1984 |
| Property Taxes: | $19,184 |
| Days On Market: | 2351 |
| Lot Size: | 0,42 |
Description
Beautifully updated, sophisticated 5 bedrm, 4.1 bth, extra-large "Expanded Marlborough" boasts nearly 3900 sq ft on stunning .42 acre culdesac lot in Indian Ridge! Hrdwd flrs. Eat-in kitchen features honed granite ctrs, waterfall island, sleek white cabinetry, top-of-the-line appliances (2 Dacor ovens!) & glass subway backsplash. Huge laundry & mudrm w/lots of built-ins. Ever-desirable 1st flr bedrm w/Murphy bed & adjacent bth w/shower. Artful tilework, detail. Bright sep din rm w/built-in buffets & large living rm. Family rm features pretty stack stone wood-burn fplc w/gas starter, opens to kitchen. Sliders from fam rm & kit to great patio, fenced yard! Grand master suite w/sit rm; sumptuous bth w/granite/mosaic tilework, dbl shower w/rainhead, jetted tub & great walk-in closet. Amazing fin bsmt boasts media rm, exer/game rm, bth w/shower, custom wet bar w/2 wine/bev coolers. Xtras: sprinklers, security sys. New carpet on stairs, 2nd flr. Bessler stairs-garage. Truly one-of-a-kind!
Property Specifics
| Single Family | |
| — | |
| Colonial | |
| 1984 | |
| Full | |
| — | |
| No | |
| 0.42 |
| Cook | |
| Indian Ridge | |
| 173 / Quarterly | |
| Other | |
| Lake Michigan | |
| Public Sewer | |
| 10506223 | |
| 04203030240000 |
Nearby Schools
| NAME: | DISTRICT: | DISTANCE: | |
|---|---|---|---|
|
Grade School
Henry Winkelman Elementary Schoo |
31 | — | |
|
Middle School
Field School |
31 | Not in DB | |
|
High School
Glenbrook South High School |
225 | Not in DB | |
Property History
| DATE: | EVENT: | PRICE: | SOURCE: |
|---|---|---|---|
| 12 Nov, 2019 | Sold | $832,000 | MRED MLS |
| 30 Sep, 2019 | Under contract | $875,000 | MRED MLS |
| — | Last price change | $884,000 | MRED MLS |
| 4 Sep, 2019 | Listed for sale | $884,000 | MRED MLS |
Room Specifics
Total Bedrooms: 5
Bedrooms Above Ground: 5
Bedrooms Below Ground: 0
Dimensions: —
Floor Type: Carpet
Dimensions: —
Floor Type: Hardwood
Dimensions: —
Floor Type: Hardwood
Dimensions: —
Floor Type: —
Full Bathrooms: 5
Bathroom Amenities: Whirlpool,Separate Shower,Double Sink,Double Shower
Bathroom in Basement: 1
Rooms: Bedroom 5,Eating Area,Game Room,Sitting Room,Media Room,Foyer,Mud Room,Walk In Closet
Basement Description: Finished,Crawl
Other Specifics
| 2 | |
| — | |
| Asphalt | |
| Balcony, Patio | |
| Cul-De-Sac,Fenced Yard | |
| 29X25X136X82X113X213 | |
| — | |
| Full | |
| Bar-Wet, Hardwood Floors, Heated Floors, First Floor Bedroom, First Floor Laundry, First Floor Full Bath | |
| Double Oven, Microwave, Dishwasher, High End Refrigerator, Washer, Dryer, Disposal, Wine Refrigerator | |
| Not in DB | |
| Sidewalks, Street Lights, Street Paved | |
| — | |
| — | |
| Wood Burning, Gas Starter |
Tax History
| Year | Property Taxes |
|---|---|
| 2019 | $19,184 |
Contact Agent
Nearby Similar Homes
Nearby Sold Comparables
Contact Agent
Listing Provided By
Berkshire Hathaway HomeServices KoenigRubloff












