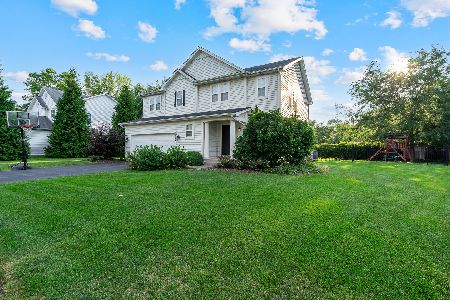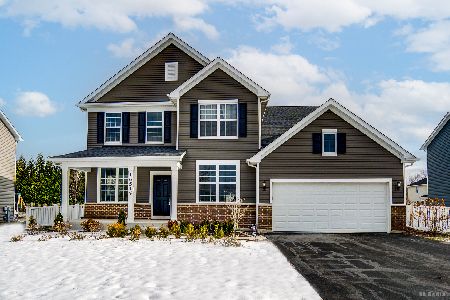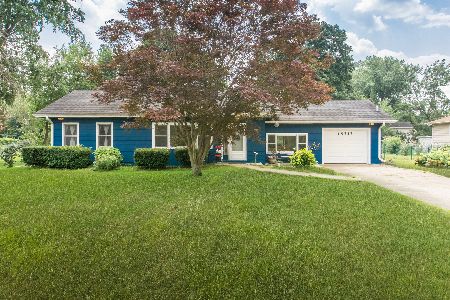24250 Merlot Lane, Plainfield, Illinois 60586
$455,000
|
Sold
|
|
| Status: | Closed |
| Sqft: | 3,400 |
| Cost/Sqft: | $132 |
| Beds: | 4 |
| Baths: | 3 |
| Year Built: | 1999 |
| Property Taxes: | $8,855 |
| Days On Market: | 1748 |
| Lot Size: | 0,33 |
Description
Come home to your gorgeous 3400 sqft single family brick home on corner lot located in Plainfield North High School District! 4 bedrooms PLUS office, high ceiling, newly refinished hardwood floors throughout, large beautiful open kitchen with stainless steel appliances and separate welcoming dining room. Large bedrooms with abundant of closet space and convenient laundry on the same floor, full finished beautiful basement with new engineered wood floors and bar perfect for entertaining! 3 car garage with sleek concrete driveway. Enjoy your spacious corner backyard with pergola deck and above ground pool! Want more space? Enjoy the neighborhood playground right next door! Location can't be beat! All that you need and much more!!
Property Specifics
| Single Family | |
| — | |
| — | |
| 1999 | |
| Full | |
| — | |
| No | |
| 0.33 |
| Will | |
| — | |
| — / Not Applicable | |
| None | |
| Public | |
| Septic-Private, Public Sewer | |
| 11047474 | |
| 0603212050120000 |
Nearby Schools
| NAME: | DISTRICT: | DISTANCE: | |
|---|---|---|---|
|
Middle School
Ira Jones Middle School |
202 | Not in DB | |
|
High School
Plainfield North High School |
202 | Not in DB | |
Property History
| DATE: | EVENT: | PRICE: | SOURCE: |
|---|---|---|---|
| 25 May, 2021 | Sold | $455,000 | MRED MLS |
| 25 Apr, 2021 | Under contract | $449,000 | MRED MLS |
| 8 Apr, 2021 | Listed for sale | $449,000 | MRED MLS |
| 9 Nov, 2023 | Under contract | $0 | MRED MLS |
| 7 Nov, 2023 | Listed for sale | $0 | MRED MLS |
| 19 Jun, 2025 | Under contract | $0 | MRED MLS |
| 11 Jun, 2025 | Listed for sale | $0 | MRED MLS |
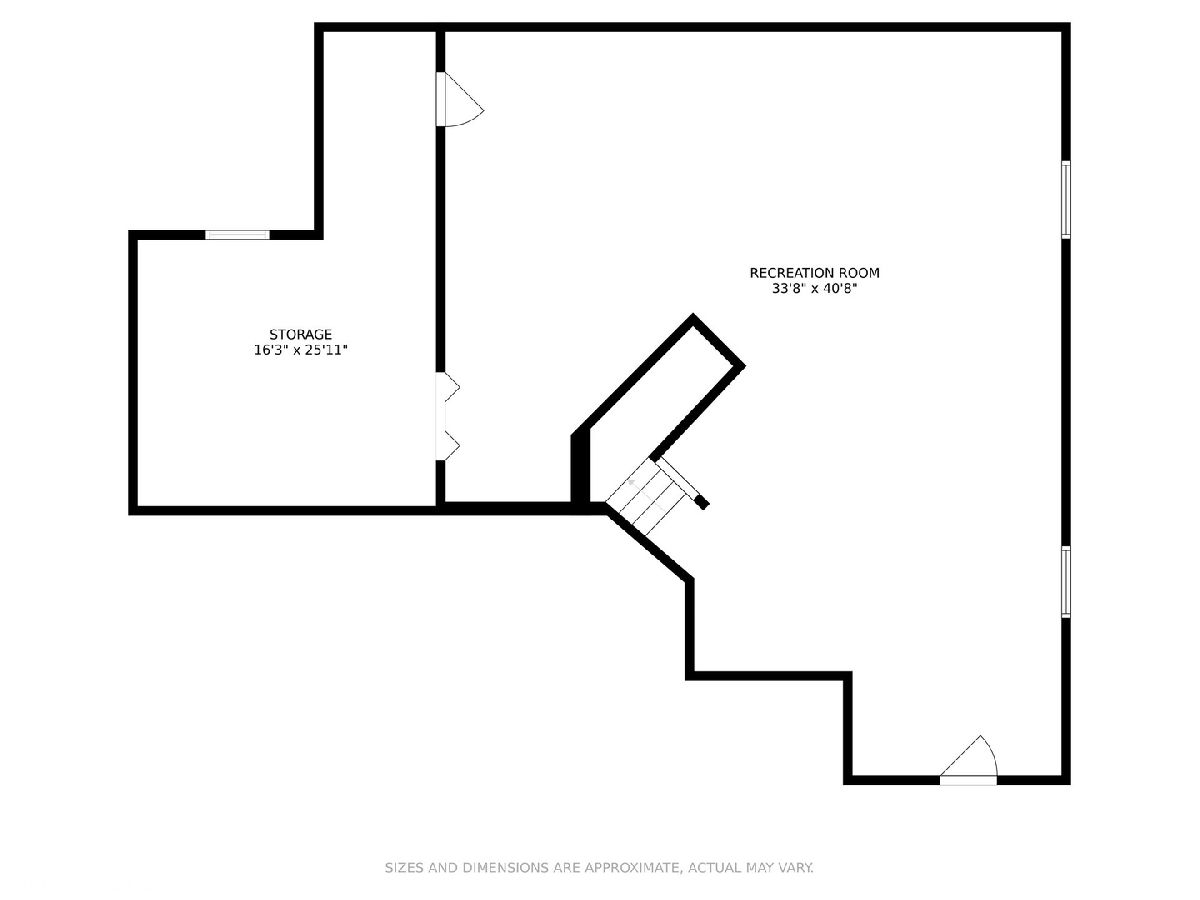




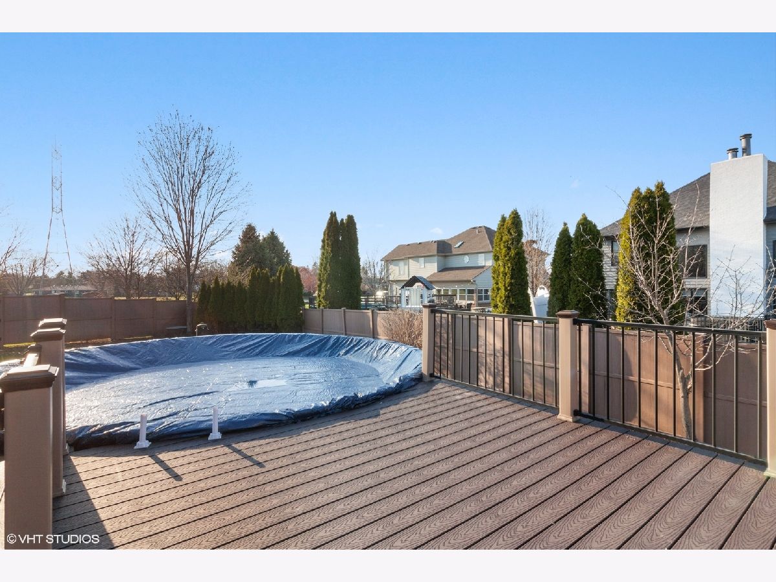
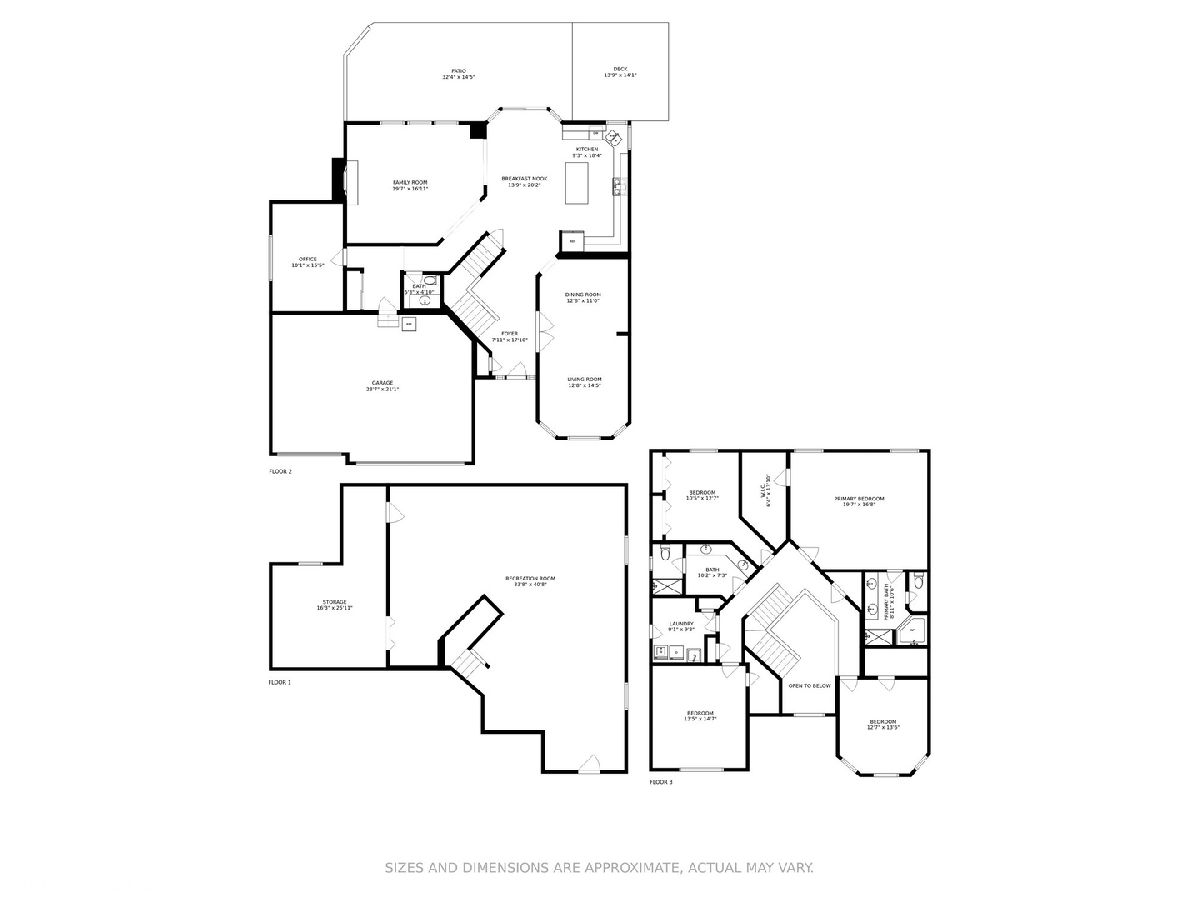

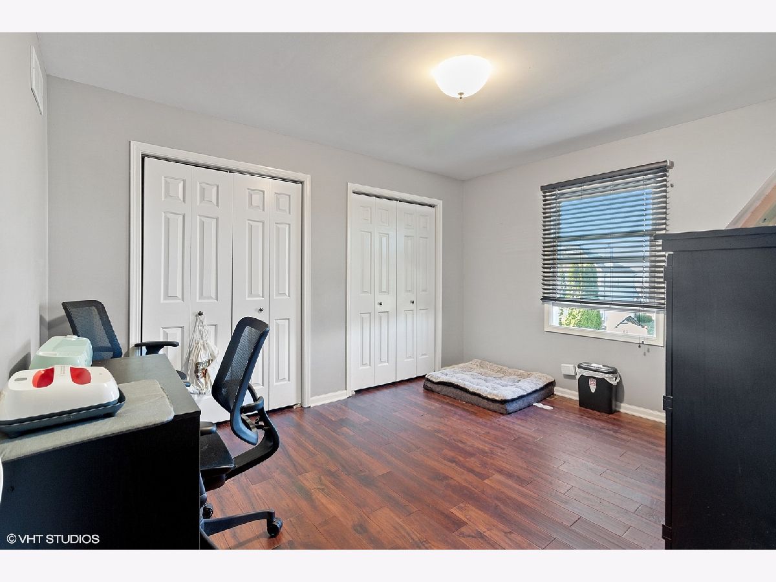




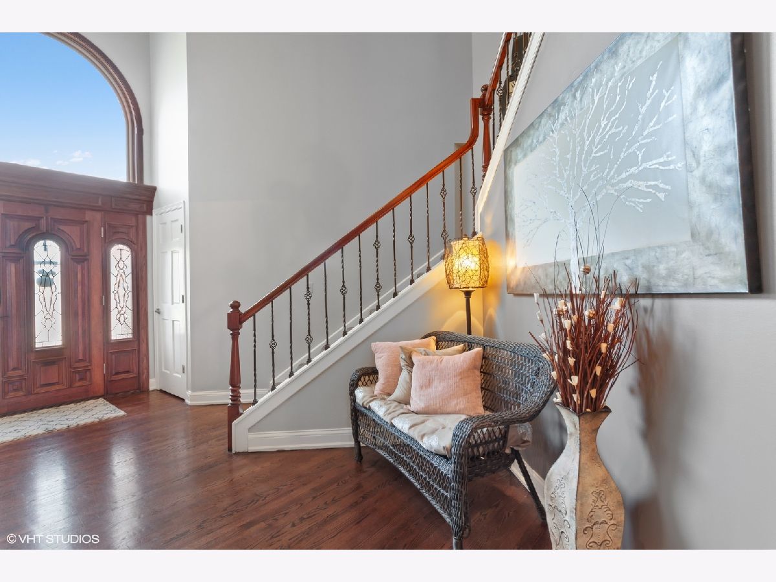


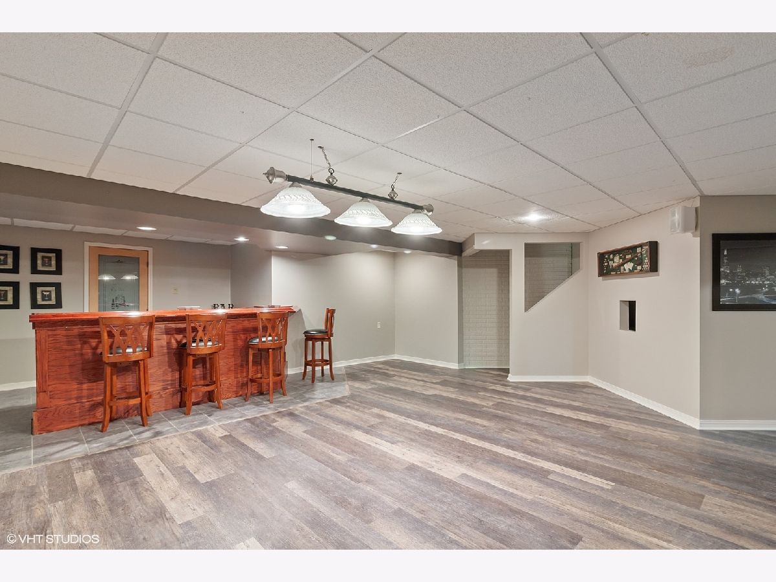
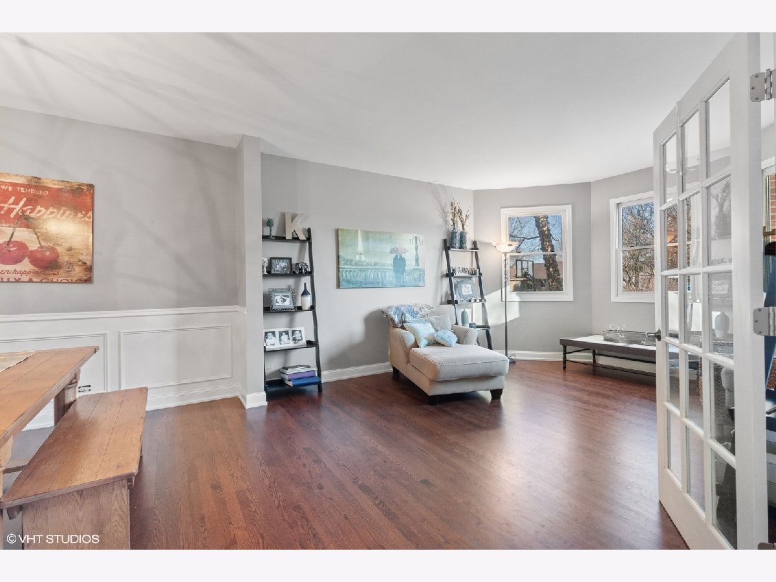

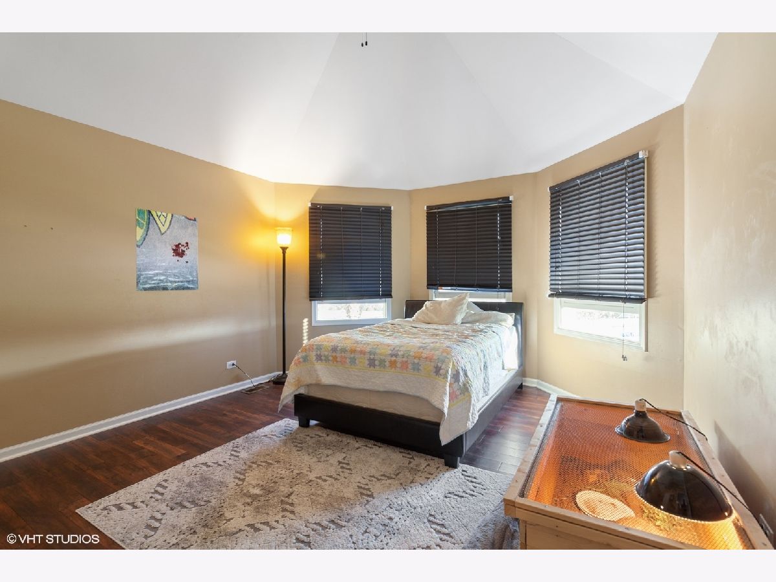

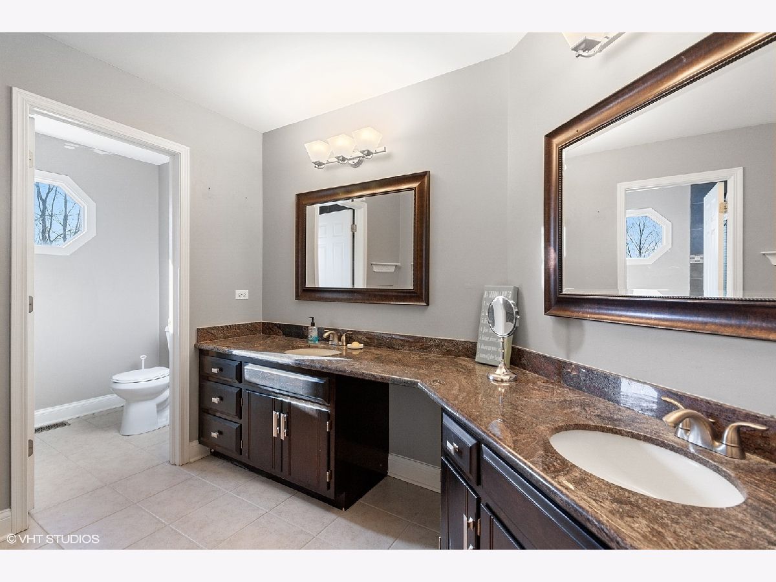

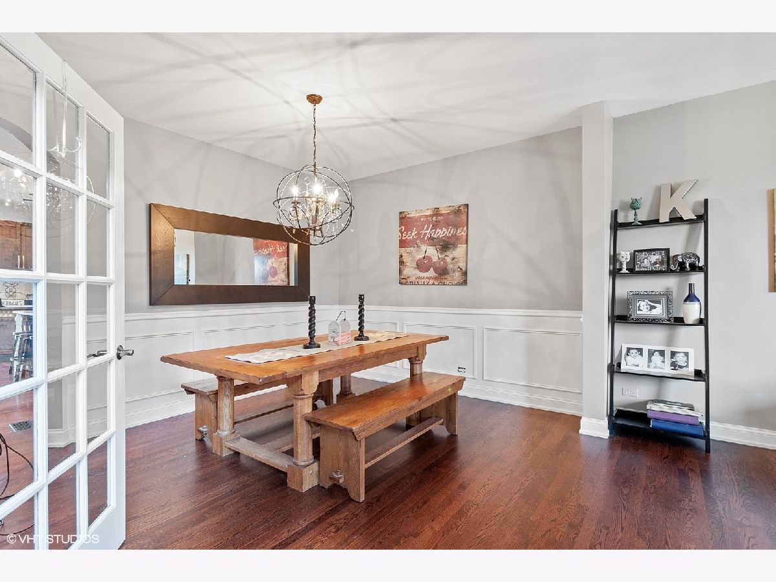
Room Specifics
Total Bedrooms: 4
Bedrooms Above Ground: 4
Bedrooms Below Ground: 0
Dimensions: —
Floor Type: —
Dimensions: —
Floor Type: —
Dimensions: —
Floor Type: —
Full Bathrooms: 3
Bathroom Amenities: Whirlpool,Separate Shower,Double Sink
Bathroom in Basement: 0
Rooms: Eating Area,Office,Recreation Room
Basement Description: Finished
Other Specifics
| 3 | |
| — | |
| Concrete | |
| Patio, Porch, Above Ground Pool | |
| — | |
| 92X150X92X157 | |
| — | |
| Full | |
| Vaulted/Cathedral Ceilings, Hardwood Floors, Second Floor Laundry, Built-in Features, Walk-In Closet(s), Separate Dining Room | |
| — | |
| Not in DB | |
| Curbs, Sidewalks, Street Lights, Street Paved | |
| — | |
| — | |
| — |
Tax History
| Year | Property Taxes |
|---|---|
| 2021 | $8,855 |
Contact Agent
Nearby Similar Homes
Nearby Sold Comparables
Contact Agent
Listing Provided By
Compass

