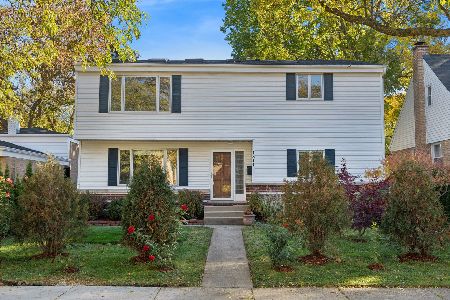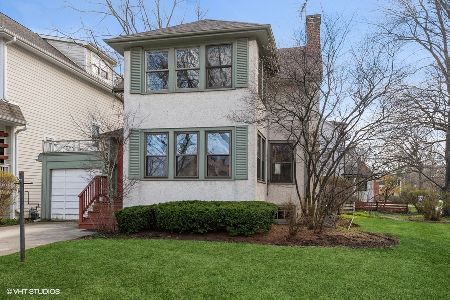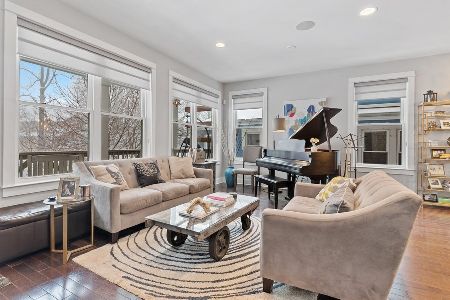2426 Noyes Street, Evanston, Illinois 60201
$655,000
|
Sold
|
|
| Status: | Closed |
| Sqft: | 2,446 |
| Cost/Sqft: | $274 |
| Beds: | 3 |
| Baths: | 3 |
| Year Built: | 1925 |
| Property Taxes: | $8,500 |
| Days On Market: | 2780 |
| Lot Size: | 0,00 |
Description
Fantastic expanded 2-story in NW Evanston is flooded w/natural light from windows & skylights. Welcoming enclosed porch leads to living leads to open LR, DR and kitchen w/vaulted ceilings, H W floors & elegant hue "smart" lighting, can change colors to suit mood. Updated kitchen w/granite countertops & stainless appliances, tons of kitchen cabinets w/special features, and full pantry, a chef's delight. 4 bedrooms (inc. 2015 master suite w/office & tons of windows & skylights, huge jetted tub, steam shower, lots of closets, luxury imported and integrated toilet with built-in bidet and heated seat). Open office area can be 5th bedroom. Fin. basement complete w/ add'l office nook, 4th BR & full bath. Enclosed sunroom overlooks lg backyard & is currently used as an exercise rm. Would be great office or reading room. Big fenced yard w/bluestone patio perfect for entertaining, mature trees, play-set & vegetable garden. 2 car garage w/storage loft. Located 1 blk from Lincolnwood school.
Property Specifics
| Single Family | |
| — | |
| Bungalow | |
| 1925 | |
| Full | |
| — | |
| No | |
| — |
| Cook | |
| — | |
| 0 / Not Applicable | |
| None | |
| Lake Michigan | |
| Public Sewer, Sewer-Storm | |
| 09994988 | |
| 10123150040000 |
Nearby Schools
| NAME: | DISTRICT: | DISTANCE: | |
|---|---|---|---|
|
Grade School
Lincolnwood Elementary School |
65 | — | |
|
Middle School
Haven Middle School |
65 | Not in DB | |
|
High School
Evanston Twp High School |
202 | Not in DB | |
Property History
| DATE: | EVENT: | PRICE: | SOURCE: |
|---|---|---|---|
| 27 Oct, 2011 | Sold | $380,000 | MRED MLS |
| 6 Sep, 2011 | Under contract | $399,000 | MRED MLS |
| — | Last price change | $419,000 | MRED MLS |
| 23 May, 2011 | Listed for sale | $419,000 | MRED MLS |
| 23 Aug, 2018 | Sold | $655,000 | MRED MLS |
| 25 Jun, 2018 | Under contract | $669,000 | MRED MLS |
| 22 Jun, 2018 | Listed for sale | $669,000 | MRED MLS |
Room Specifics
Total Bedrooms: 4
Bedrooms Above Ground: 3
Bedrooms Below Ground: 1
Dimensions: —
Floor Type: Hardwood
Dimensions: —
Floor Type: Hardwood
Dimensions: —
Floor Type: Carpet
Full Bathrooms: 3
Bathroom Amenities: Whirlpool,Separate Shower,Steam Shower
Bathroom in Basement: 1
Rooms: Sun Room,Exercise Room
Basement Description: Finished
Other Specifics
| 2 | |
| Concrete Perimeter | |
| — | |
| Patio, Porch Screened | |
| Fenced Yard | |
| 33X180 | |
| — | |
| Full | |
| Vaulted/Cathedral Ceilings, Skylight(s), Hardwood Floors, First Floor Bedroom, First Floor Full Bath | |
| Range, Microwave, Dishwasher, Refrigerator, Washer, Dryer, Disposal, Stainless Steel Appliance(s) | |
| Not in DB | |
| Sidewalks, Street Lights, Street Paved | |
| — | |
| — | |
| Wood Burning |
Tax History
| Year | Property Taxes |
|---|---|
| 2011 | $6,468 |
| 2018 | $8,500 |
Contact Agent
Nearby Similar Homes
Nearby Sold Comparables
Contact Agent
Listing Provided By
Dream Town Realty










