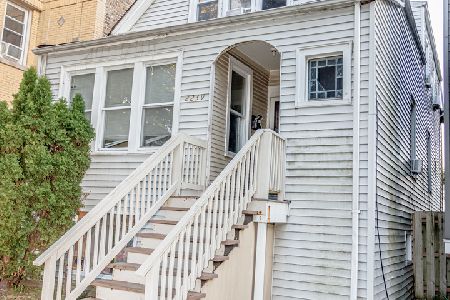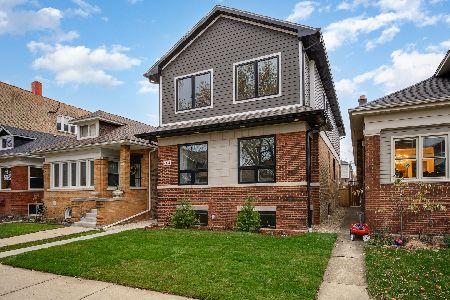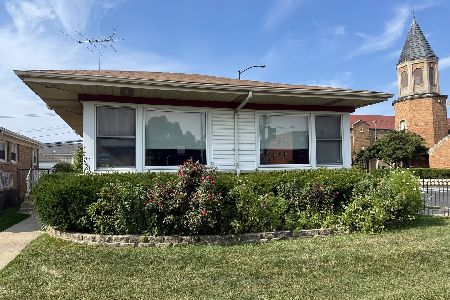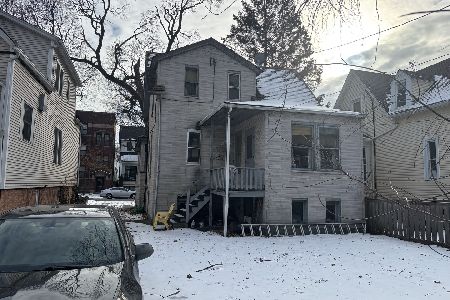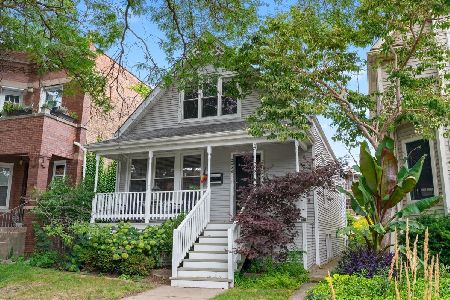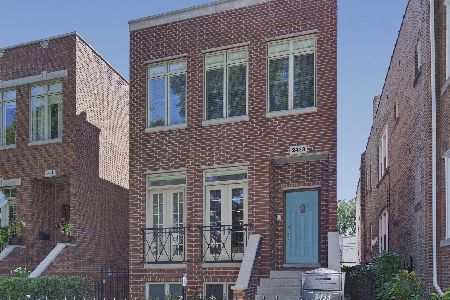2426 Winona Street, Lincoln Square, Chicago, Illinois 60625
$745,000
|
Sold
|
|
| Status: | Closed |
| Sqft: | 2,346 |
| Cost/Sqft: | $320 |
| Beds: | 3 |
| Baths: | 3 |
| Year Built: | 1906 |
| Property Taxes: | $11,506 |
| Days On Market: | 1929 |
| Lot Size: | 0,10 |
Description
Welcome home to your newly renovated oasis in prime Lincoln Square location! The main floor of this home has a nice open concept, perfect for entertaining! Your brand new kitchen features an abundance of storage with all new custom cabinets, stainless steel KitchenAid appliances, oversized island with a waterfall edge, and eat-in breakfast room! Your master bedroom retreat is located on the second floor with a newly renovated ensuite and a bonus room that could be used as an office, nursery, or additional bedroom. The 2nd floor has an abundance of natural light streaming in from your skylights that feature custom solar shades. The basement was recently updated with new carpeting throughout, new washer & dryer, a family room/media room, bedroom, and large bathroom with walk-in-shower. This move-in ready home is situated on an oversized lot with a 2 car garage, outdoor deck and separate patio, on a quiet tree lined street in highly desirable Lincoln Square. Walk to great restaurants, shopping, CTA, and Winnemac Park!
Property Specifics
| Single Family | |
| — | |
| Farmhouse | |
| 1906 | |
| Full,English | |
| — | |
| No | |
| 0.1 |
| Cook | |
| — | |
| 0 / Not Applicable | |
| None | |
| Lake Michigan,Public | |
| Public Sewer | |
| 10915760 | |
| 13124010340000 |
Property History
| DATE: | EVENT: | PRICE: | SOURCE: |
|---|---|---|---|
| 20 Mar, 2007 | Sold | $512,000 | MRED MLS |
| 6 Mar, 2007 | Under contract | $524,900 | MRED MLS |
| 9 Feb, 2007 | Listed for sale | $524,900 | MRED MLS |
| 15 Mar, 2021 | Sold | $745,000 | MRED MLS |
| 13 Jan, 2021 | Under contract | $750,000 | MRED MLS |
| 23 Oct, 2020 | Listed for sale | $750,000 | MRED MLS |
| 4 Nov, 2025 | Sold | $925,000 | MRED MLS |
| 6 Oct, 2025 | Under contract | $899,000 | MRED MLS |
| — | Last price change | $920,000 | MRED MLS |
| 15 Sep, 2025 | Listed for sale | $920,000 | MRED MLS |
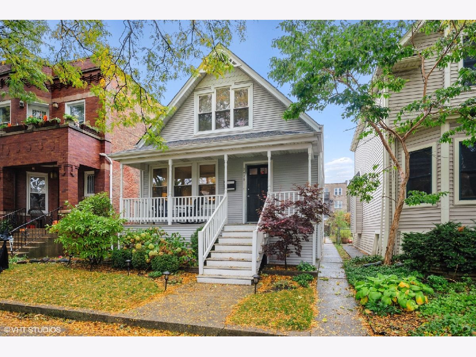
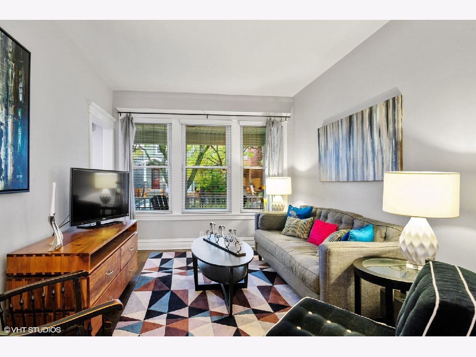
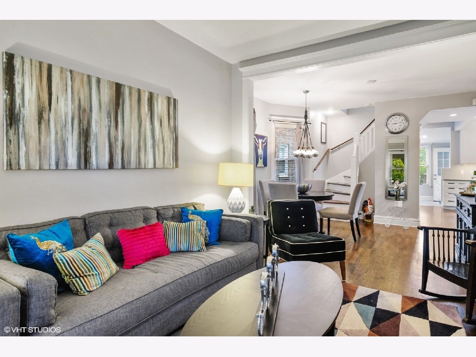
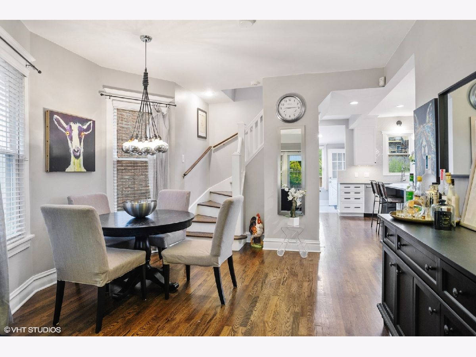
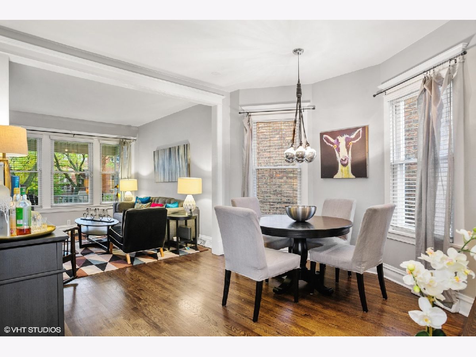
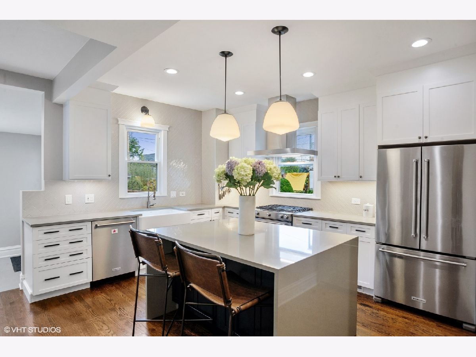
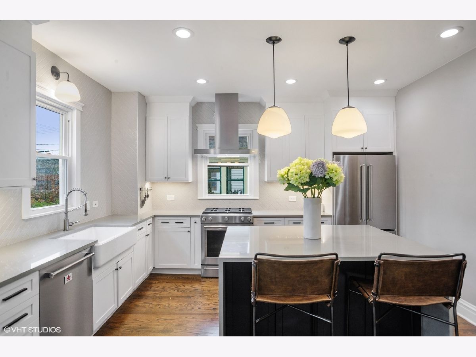
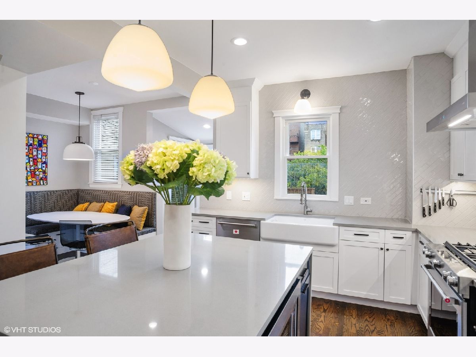
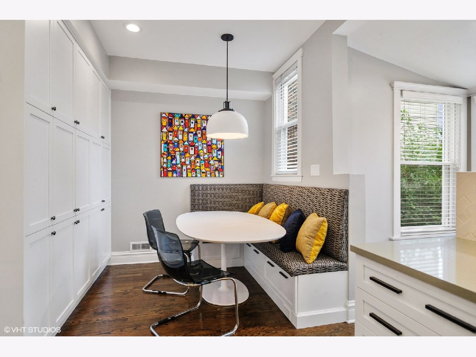
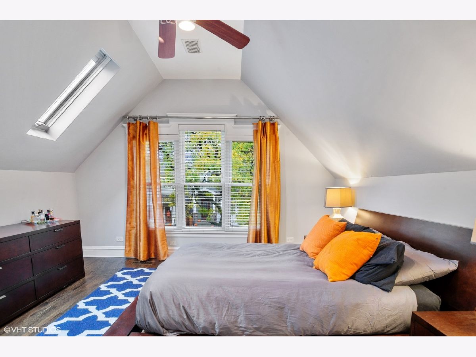
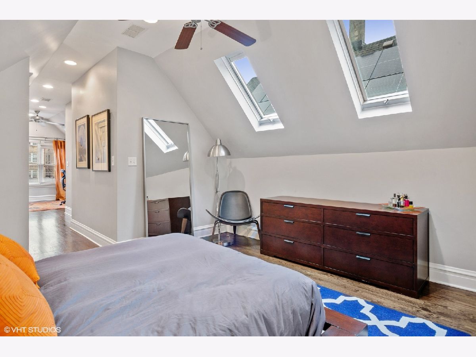
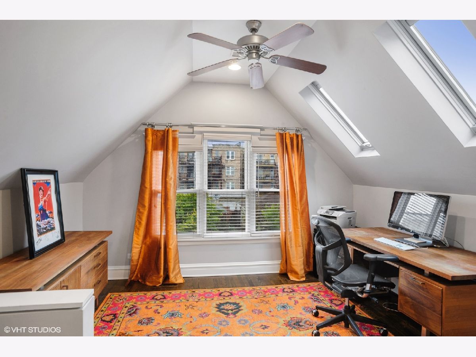
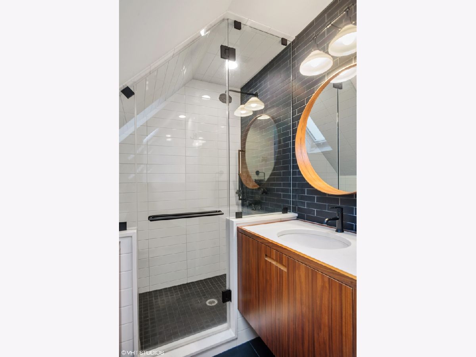
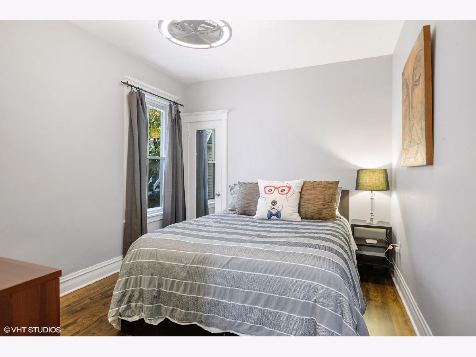
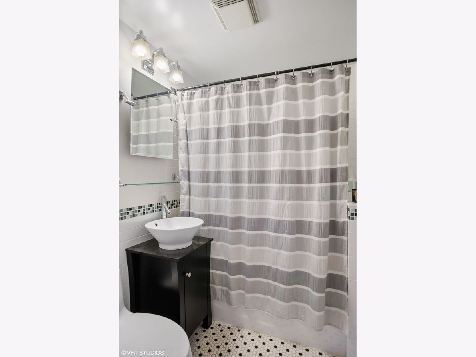
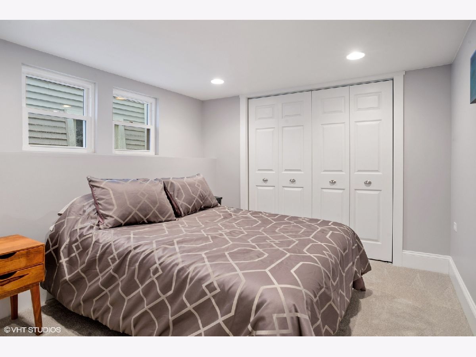
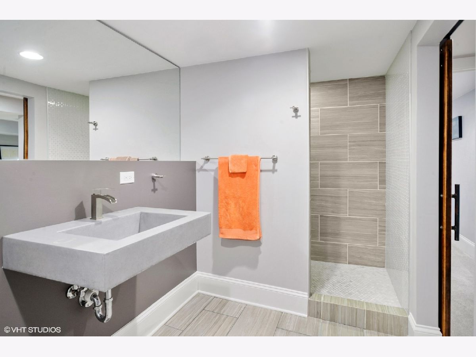
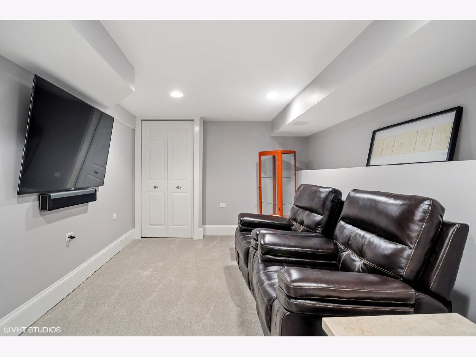
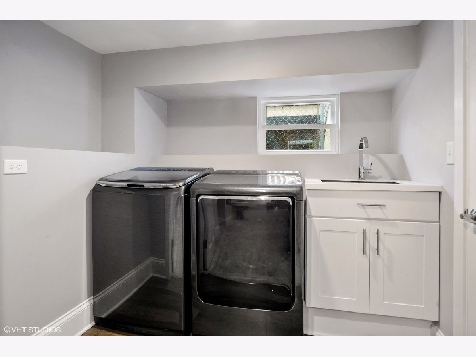
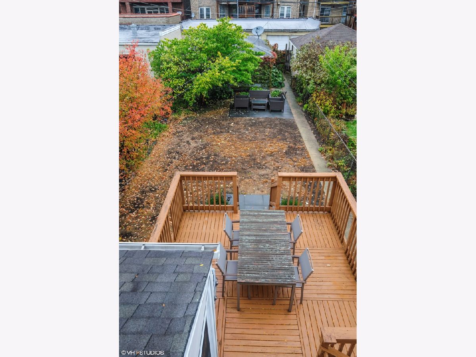
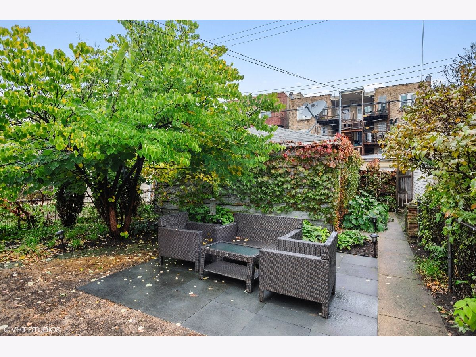
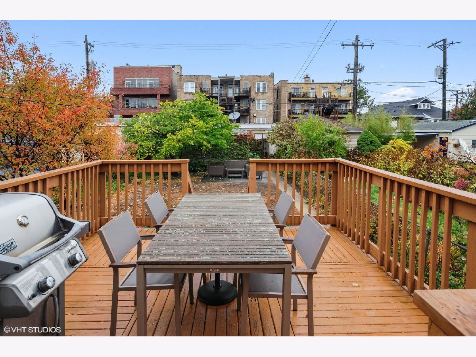
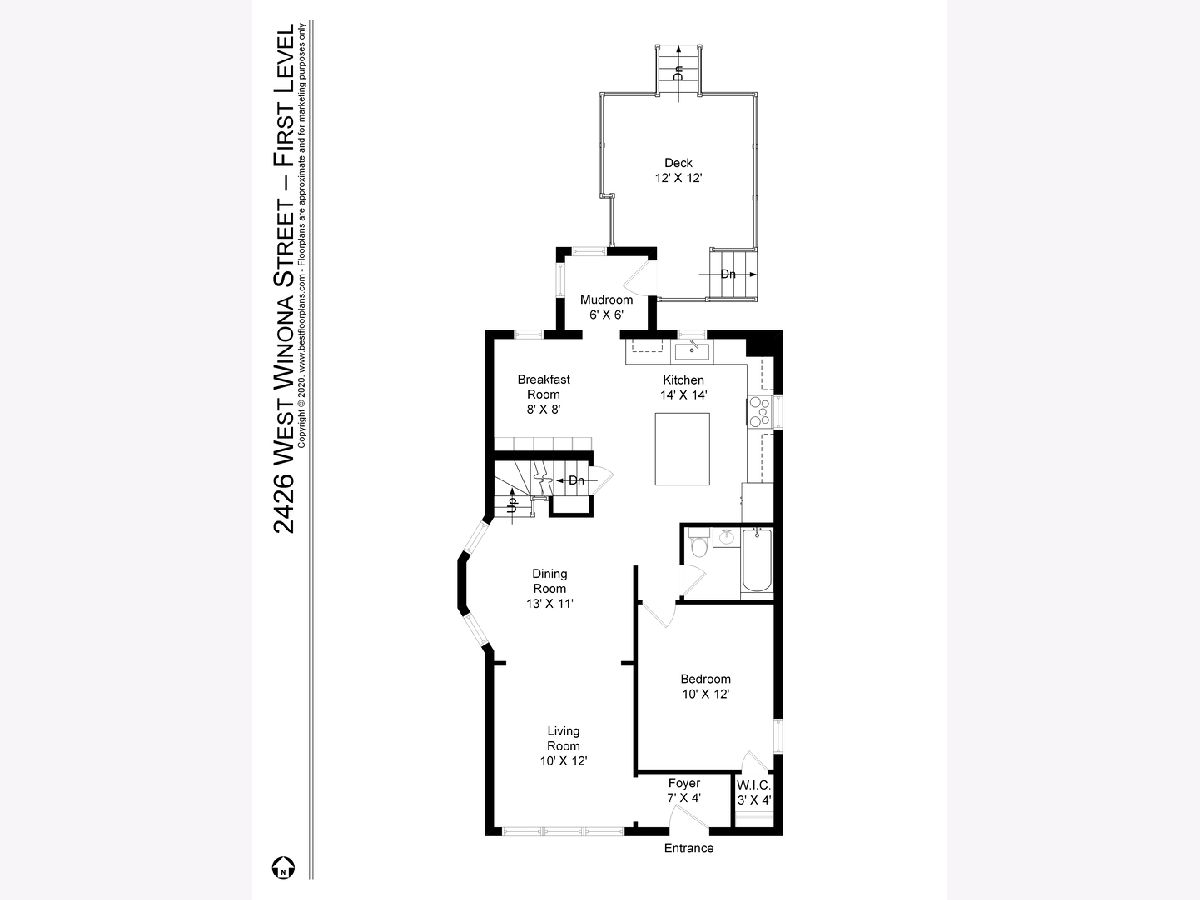
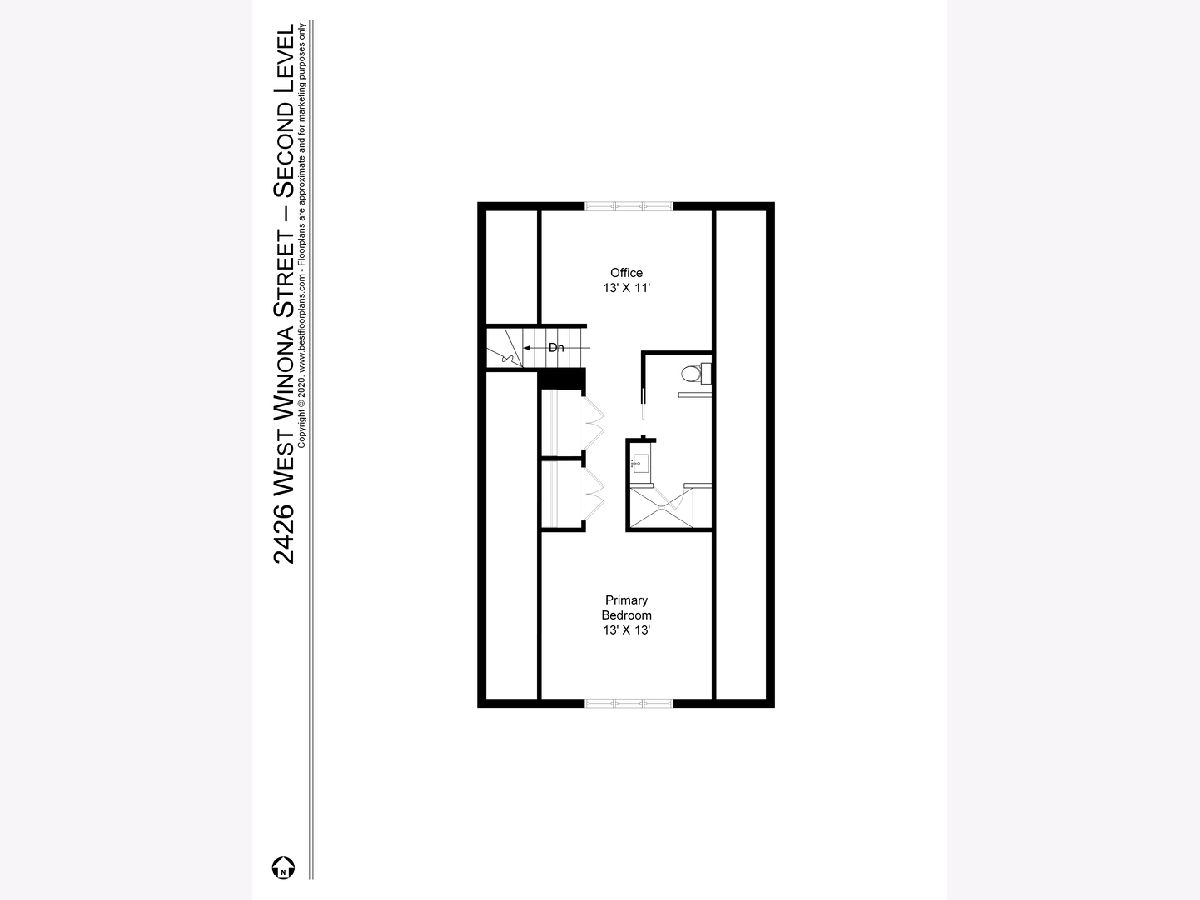
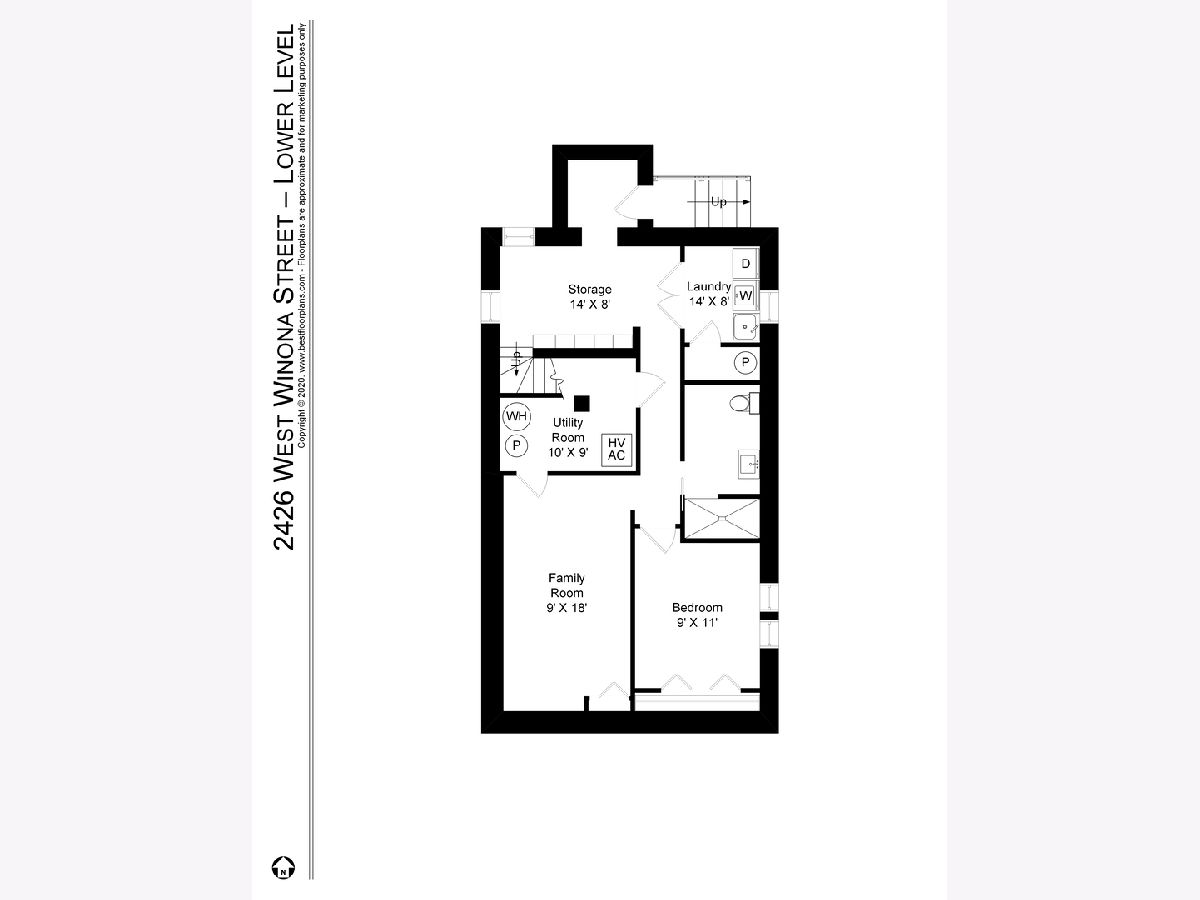
Room Specifics
Total Bedrooms: 3
Bedrooms Above Ground: 3
Bedrooms Below Ground: 0
Dimensions: —
Floor Type: Hardwood
Dimensions: —
Floor Type: Carpet
Full Bathrooms: 3
Bathroom Amenities: —
Bathroom in Basement: 1
Rooms: Den,Eating Area,Mud Room,Deck
Basement Description: Finished,Exterior Access
Other Specifics
| 2 | |
| Concrete Perimeter | |
| Off Alley | |
| Deck, Patio | |
| — | |
| 30 X 150 | |
| — | |
| Full | |
| Skylight(s), Hardwood Floors, First Floor Bedroom | |
| Range, Microwave, Dishwasher, Refrigerator, High End Refrigerator, Freezer, Washer, Dryer, Disposal, Stainless Steel Appliance(s), Range Hood | |
| Not in DB | |
| Curbs, Sidewalks, Street Lights | |
| — | |
| — | |
| — |
Tax History
| Year | Property Taxes |
|---|---|
| 2007 | $3,231 |
| 2021 | $11,506 |
| 2025 | $14,491 |
Contact Agent
Nearby Similar Homes
Nearby Sold Comparables
Contact Agent
Listing Provided By
Compass

