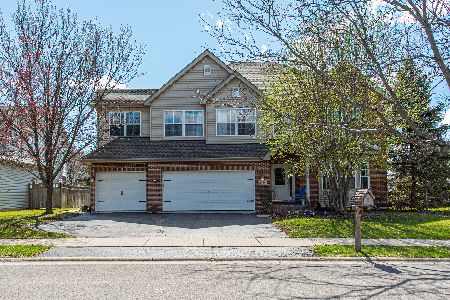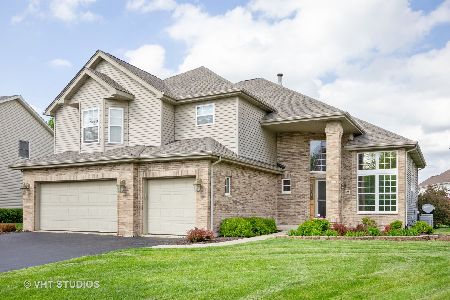24261 Golden Sunset Drive, Plainfield, Illinois 60585
$397,500
|
Sold
|
|
| Status: | Closed |
| Sqft: | 3,008 |
| Cost/Sqft: | $136 |
| Beds: | 4 |
| Baths: | 3 |
| Year Built: | 2002 |
| Property Taxes: | $9,616 |
| Days On Market: | 2520 |
| Lot Size: | 0,24 |
Description
RECENTLY REFRESHED WITH A MODERN FEEL! If hardwood floors, updated kitchen, NEW modern lighting, NEW fresh paint & crisp white trim are what you're looking for-GET READY TO MOVE! This great home has that & more~As you enter the home you are greeted by hardwood flooring of the 2-story foyer~Kitchen was updated in 2018 w/ refreshed cabinets, granite counters & subway tile back splash~Living rm & 2-story family rm are flooded w/ natural light & provide plenty of room for entertaining & relaxing~A large, heated sun rm, generous dining rm, updated 1/2 bath & laundry rm complete the 1st floor~Upstairs you will find the master w/ "his & hers" closets & bath w/ double sink vanity, jetted tub & separate shower~3 bedrooms & hall bath complete the 2nd floor~AMAZING lot w/ pond views in the front & fenced yard w/ brick paver patio~LARGE basement w/ rough-in, ready for your finishing touches~Want more? How about NEW 2nd flr carpeting (2019), HVAC (2018) & roof (2017)? Better hurry, this won't last!
Property Specifics
| Single Family | |
| — | |
| — | |
| 2002 | |
| Full | |
| — | |
| No | |
| 0.24 |
| Will | |
| Bronk Estates | |
| 250 / Annual | |
| Insurance | |
| Public | |
| Public Sewer | |
| 10168781 | |
| 0701334520420000 |
Nearby Schools
| NAME: | DISTRICT: | DISTANCE: | |
|---|---|---|---|
|
Grade School
Eagle Pointe Elementary School |
202 | — | |
|
Middle School
Heritage Grove Middle School |
202 | Not in DB | |
|
High School
Plainfield North High School |
202 | Not in DB | |
Property History
| DATE: | EVENT: | PRICE: | SOURCE: |
|---|---|---|---|
| 1 May, 2019 | Sold | $397,500 | MRED MLS |
| 5 Mar, 2019 | Under contract | $410,000 | MRED MLS |
| 22 Feb, 2019 | Listed for sale | $410,000 | MRED MLS |
Room Specifics
Total Bedrooms: 4
Bedrooms Above Ground: 4
Bedrooms Below Ground: 0
Dimensions: —
Floor Type: Carpet
Dimensions: —
Floor Type: Carpet
Dimensions: —
Floor Type: Carpet
Full Bathrooms: 3
Bathroom Amenities: Whirlpool,Separate Shower,Double Sink
Bathroom in Basement: 0
Rooms: Eating Area,Heated Sun Room,Storage
Basement Description: Unfinished,Bathroom Rough-In
Other Specifics
| 3 | |
| Brick/Mortar | |
| Brick | |
| Porch, Brick Paver Patio, Storms/Screens | |
| Fenced Yard | |
| 83X139X73X139 | |
| Full | |
| Full | |
| Vaulted/Cathedral Ceilings, Hardwood Floors, First Floor Laundry | |
| Double Oven, Range, Microwave, Dishwasher, Refrigerator, Washer, Dryer, Disposal | |
| Not in DB | |
| Sidewalks, Street Lights, Street Paved | |
| — | |
| — | |
| Attached Fireplace Doors/Screen, Gas Starter |
Tax History
| Year | Property Taxes |
|---|---|
| 2019 | $9,616 |
Contact Agent
Nearby Similar Homes
Nearby Sold Comparables
Contact Agent
Listing Provided By
Baird & Warner











