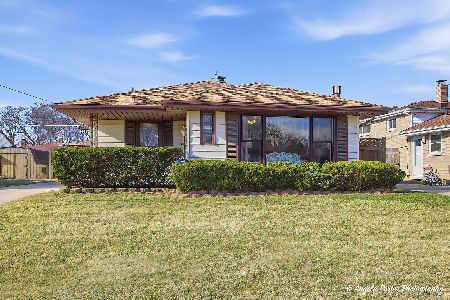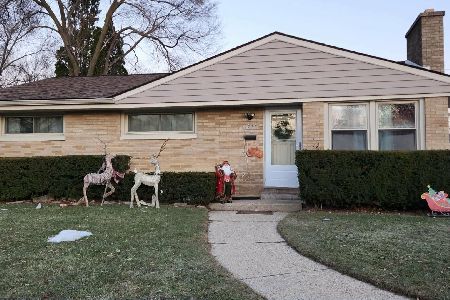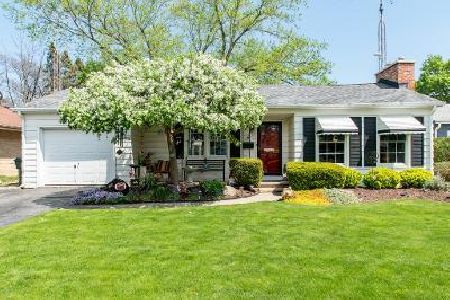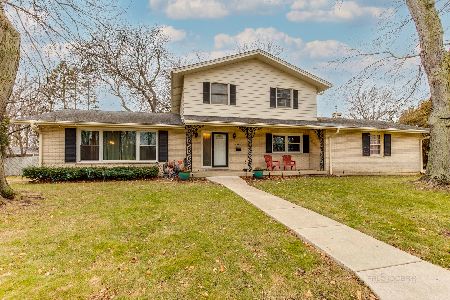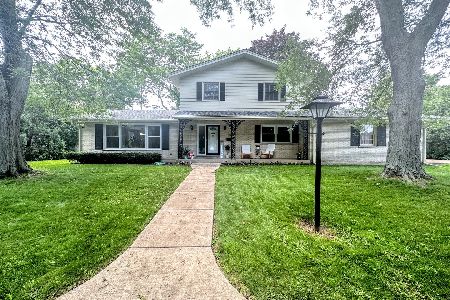2435 Chestnut Street, Waukegan, Illinois 60087
$138,000
|
Sold
|
|
| Status: | Closed |
| Sqft: | 1,264 |
| Cost/Sqft: | $108 |
| Beds: | 3 |
| Baths: | 2 |
| Year Built: | 1961 |
| Property Taxes: | $3,830 |
| Days On Market: | 3373 |
| Lot Size: | 0,16 |
Description
CUSTOM 3 BEDROOM 2 BATH 1265 sqft BRICK RANCH IN RENOWN MARQUETTE SUBDIVISION NEAR GLEN FLORA COUNTRY CLUB! ENTER INTO A LARGE LIVING ROOM FOR FAMILY COMFORT! GOOD SIZE FORMAL DINING ROOM WITH SLIDING GLASS DOORS(WITH BUILT IN BLINDS) TO LARGE TRELLIS DECK WITH BENCH SEATS AND BEAUTIFUL FENCED BACK YARD! NEW OAK KITCHEN 2005! THREE GOOD SIZE SIZE BEDROOMS WITH HARDWOOD FLOORS UNDER CARPET! LARGE MASTER SUITE WITH NEWER FULL BATH! DOWNSTAIRS TO SPACIOUS FINISHED BASEMENT AND SEPARATE CANNING ROOM! A DELIGHTFUL HOME EXCEPTIONALLY WELL KEPT BY LONG TIME OWNERS! ROOF 2011! WINDOWS 2012! HOT WATER STEAM BOILER AND A/C 2014! PERMA SEALED BASEMENT 2013! 100 AMP CIRCUIT BREAKER SYSTEM! PLASTER WALLS! CLOSE TO SCHOOLS,PARKS AND PACE BUS ROUTE! DOUBLE WIDE NEWER ASPHALT DRIVE WAY! THE CHOICE IS YOURS THE TIME IS NOW!
Property Specifics
| Single Family | |
| — | |
| Ranch | |
| 1961 | |
| Full | |
| — | |
| No | |
| 0.16 |
| Lake | |
| Marquette Highlands | |
| 0 / Not Applicable | |
| None | |
| Lake Michigan,Public | |
| Public Sewer | |
| 09377624 | |
| 08091060140000 |
Property History
| DATE: | EVENT: | PRICE: | SOURCE: |
|---|---|---|---|
| 6 Jan, 2017 | Sold | $138,000 | MRED MLS |
| 17 Nov, 2016 | Under contract | $136,888 | MRED MLS |
| — | Last price change | $142,888 | MRED MLS |
| 28 Oct, 2016 | Listed for sale | $148,888 | MRED MLS |
Room Specifics
Total Bedrooms: 3
Bedrooms Above Ground: 3
Bedrooms Below Ground: 0
Dimensions: —
Floor Type: Carpet
Dimensions: —
Floor Type: Carpet
Full Bathrooms: 2
Bathroom Amenities: —
Bathroom in Basement: 0
Rooms: No additional rooms
Basement Description: Finished
Other Specifics
| 1 | |
| Concrete Perimeter | |
| Asphalt | |
| Deck, Storms/Screens | |
| Fenced Yard | |
| 60X121 | |
| Pull Down Stair,Unfinished | |
| Full | |
| Hardwood Floors, First Floor Bedroom, First Floor Full Bath | |
| Range, Microwave, Dishwasher, Refrigerator, Washer, Dryer, Disposal, Trash Compactor | |
| Not in DB | |
| Sidewalks, Street Lights, Street Paved | |
| — | |
| — | |
| — |
Tax History
| Year | Property Taxes |
|---|---|
| 2017 | $3,830 |
Contact Agent
Nearby Similar Homes
Nearby Sold Comparables
Contact Agent
Listing Provided By
Century 21 Affiliated Maki

