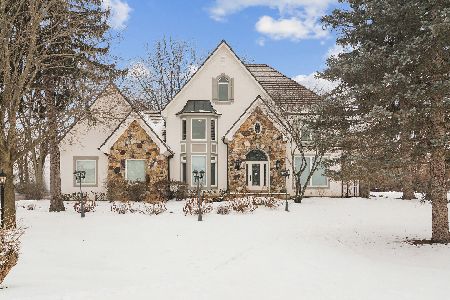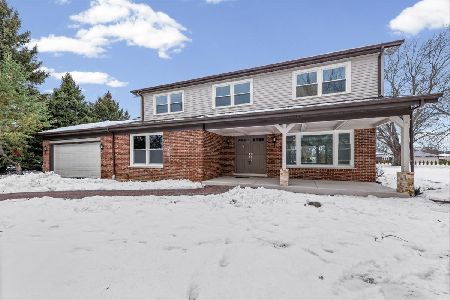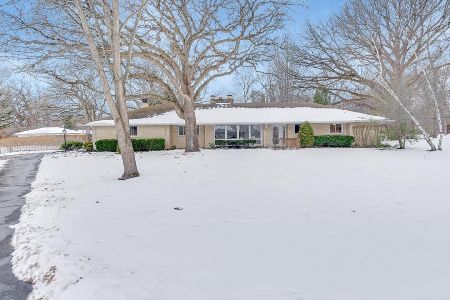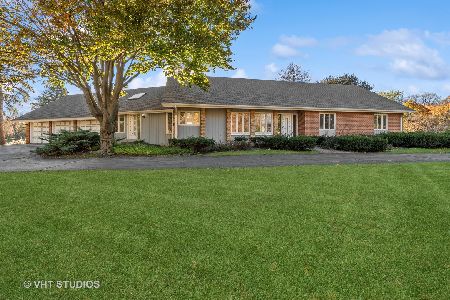2427 Lexington Drive, Long Grove, Illinois 60047
$490,000
|
Sold
|
|
| Status: | Closed |
| Sqft: | 4,031 |
| Cost/Sqft: | $124 |
| Beds: | 4 |
| Baths: | 6 |
| Year Built: | 1976 |
| Property Taxes: | $18,593 |
| Days On Market: | 3619 |
| Lot Size: | 0,00 |
Description
EXCITING HOME WITH FABULOUS OPEN FLOOR PLAN IN DESIRABLE COUNTRY CLUB ESTATES. FEATURES INCLUDE, REFINISHED HARDWOOD FLOORS, STUNNING KITCHEN WITH SS APPLIANCES, GRANITE COUNTERS AND LARGE EATING AREA, 1ST FLOOR MASTER SUITE WITH LUXURY BATH, FINISHED BASEMENT WITH MEDIA ROOM, NEWER WINDOWS, ROOF 2013, FURNACE 2014, MAGNIFICENT GOLF COURSE SETTING, AWARD WINNING STEVENSON SCHOOLS AND MUCH MORE!!!! HUGE PRICE ADJUSTMENT MORE THEN $100,000 UNDER ALL WEBSITE ESTIMATORS!
Property Specifics
| Single Family | |
| — | |
| French Provincial | |
| 1976 | |
| Partial | |
| — | |
| No | |
| — |
| Lake | |
| Country Club Estates | |
| 50 / Annual | |
| Other | |
| Private Well | |
| Septic-Private | |
| 09179897 | |
| 14362010050000 |
Nearby Schools
| NAME: | DISTRICT: | DISTANCE: | |
|---|---|---|---|
|
Grade School
Kildeer Countryside Elementary S |
96 | — | |
|
Middle School
Woodlawn Middle School |
96 | Not in DB | |
|
High School
Adlai E Stevenson High School |
125 | Not in DB | |
Property History
| DATE: | EVENT: | PRICE: | SOURCE: |
|---|---|---|---|
| 10 Jun, 2010 | Sold | $635,000 | MRED MLS |
| 5 Apr, 2010 | Under contract | $699,000 | MRED MLS |
| — | Last price change | $794,999 | MRED MLS |
| 7 Apr, 2008 | Listed for sale | $899,000 | MRED MLS |
| 12 Dec, 2016 | Sold | $490,000 | MRED MLS |
| 24 Sep, 2016 | Under contract | $500,000 | MRED MLS |
| — | Last price change | $525,000 | MRED MLS |
| 31 Mar, 2016 | Listed for sale | $574,427 | MRED MLS |
Room Specifics
Total Bedrooms: 4
Bedrooms Above Ground: 4
Bedrooms Below Ground: 0
Dimensions: —
Floor Type: Hardwood
Dimensions: —
Floor Type: Hardwood
Dimensions: —
Floor Type: Hardwood
Full Bathrooms: 6
Bathroom Amenities: Whirlpool,Separate Shower,Steam Shower,Double Sink
Bathroom in Basement: 1
Rooms: Exercise Room,Media Room,Office,Recreation Room,Utility Room-1st Floor
Basement Description: Partially Finished
Other Specifics
| 3 | |
| — | |
| Circular | |
| Patio | |
| Golf Course Lot,Landscaped | |
| 206.81X212X261.84X172.57 | |
| Unfinished | |
| Full | |
| First Floor Bedroom | |
| Double Oven, Microwave, Dishwasher, Refrigerator, Bar Fridge, Washer, Dryer, Disposal, Wine Refrigerator | |
| Not in DB | |
| — | |
| — | |
| — | |
| Gas Log |
Tax History
| Year | Property Taxes |
|---|---|
| 2010 | $14,965 |
| 2016 | $18,593 |
Contact Agent
Nearby Similar Homes
Nearby Sold Comparables
Contact Agent
Listing Provided By
RE/MAX Suburban







