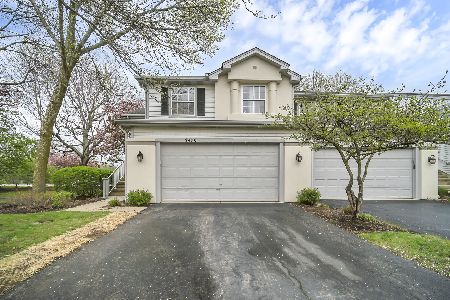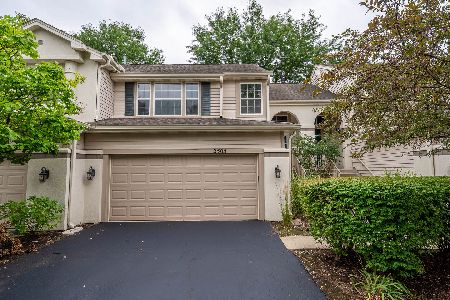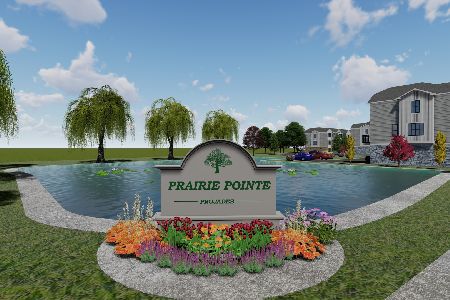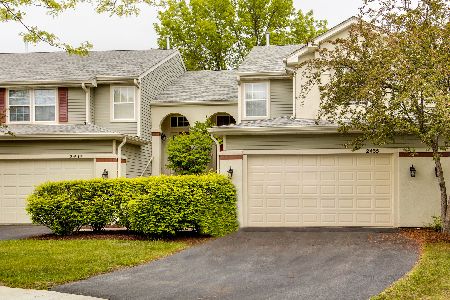2427 Palazzo Drive, Buffalo Grove, Illinois 60089
$322,500
|
Sold
|
|
| Status: | Closed |
| Sqft: | 1,596 |
| Cost/Sqft: | $207 |
| Beds: | 2 |
| Baths: | 3 |
| Year Built: | 1995 |
| Property Taxes: | $8,489 |
| Days On Market: | 2841 |
| Lot Size: | 0,00 |
Description
*Location*Schools*Updates*Value ... Move-in ready 2-story townhome with a finished basement, 2-car garage, and a cul-de-sac location! The sunny foyer greets you with hardwood flooring and leads into this spacious and neutral home. The living room, dining room and kitchen feature hardwood flooring, 9 foot ceilings and patio door access to the yard. The kitchen has 42" cabinets, granite counters, a pantry closet and a breakfast bar. The entire upper level including the family room has hardwood floors too! The master suite has vaulted ceilings, two customized walk-in closets, and a sitting area. The master bath has new ceramic tile flooring and double sinks. The second bedroom has vaulted ceilings, a large closet, and it also has a private bath with new ceramic tile flooring. The finished basement features a recreation room and exercise area too! Extra storage. Close to the Metra station, library, schools, shopping, parks and I-94 access. Award-winning schools:Dist.103 and Stevenson HS!
Property Specifics
| Condos/Townhomes | |
| 2 | |
| — | |
| 1995 | |
| Full | |
| CYPRESS II | |
| No | |
| — |
| Lake | |
| Tenerife | |
| 227 / Monthly | |
| Insurance,Exterior Maintenance,Lawn Care,Scavenger,Snow Removal | |
| Lake Michigan | |
| Public Sewer | |
| 09808377 | |
| 15212120120000 |
Nearby Schools
| NAME: | DISTRICT: | DISTANCE: | |
|---|---|---|---|
|
Grade School
Laura B Sprague School |
103 | — | |
|
Middle School
Daniel Wright Junior High School |
103 | Not in DB | |
|
High School
Adlai E Stevenson High School |
125 | Not in DB | |
|
Alternate Elementary School
Half Day School |
— | Not in DB | |
Property History
| DATE: | EVENT: | PRICE: | SOURCE: |
|---|---|---|---|
| 1 May, 2018 | Sold | $322,500 | MRED MLS |
| 26 Feb, 2018 | Under contract | $329,900 | MRED MLS |
| 29 Nov, 2017 | Listed for sale | $329,900 | MRED MLS |
Room Specifics
Total Bedrooms: 2
Bedrooms Above Ground: 2
Bedrooms Below Ground: 0
Dimensions: —
Floor Type: Hardwood
Full Bathrooms: 3
Bathroom Amenities: Double Sink
Bathroom in Basement: 0
Rooms: Recreation Room,Exercise Room
Basement Description: Finished
Other Specifics
| 2 | |
| Concrete Perimeter | |
| Asphalt | |
| Balcony, Patio | |
| Cul-De-Sac,Landscaped | |
| INTEGRAL | |
| — | |
| Full | |
| Vaulted/Cathedral Ceilings, Skylight(s), Hardwood Floors, First Floor Laundry, Laundry Hook-Up in Unit, Storage | |
| Range, Microwave, Dishwasher, Refrigerator, Washer, Dryer, Disposal | |
| Not in DB | |
| — | |
| — | |
| Park | |
| — |
Tax History
| Year | Property Taxes |
|---|---|
| 2018 | $8,489 |
Contact Agent
Nearby Similar Homes
Nearby Sold Comparables
Contact Agent
Listing Provided By
RE/MAX Suburban







