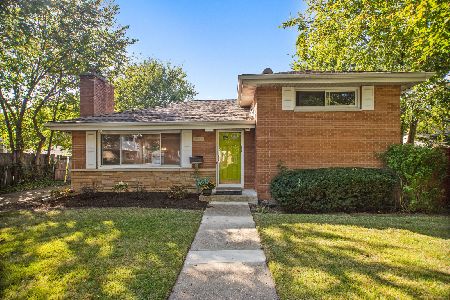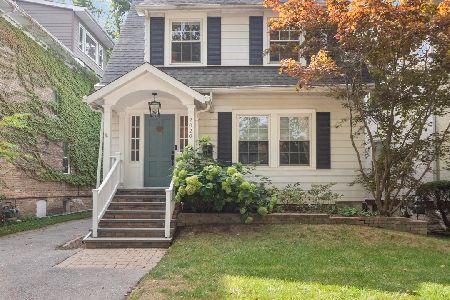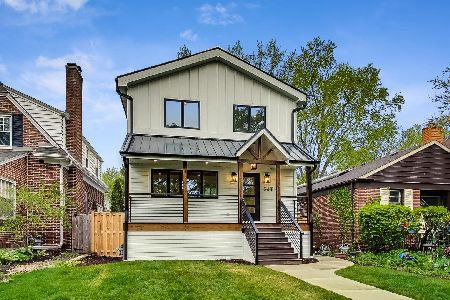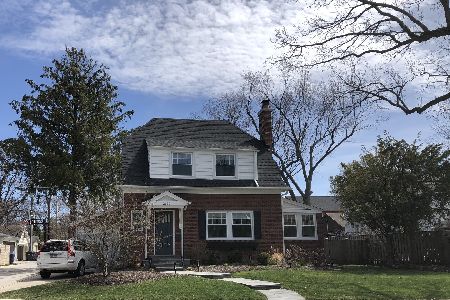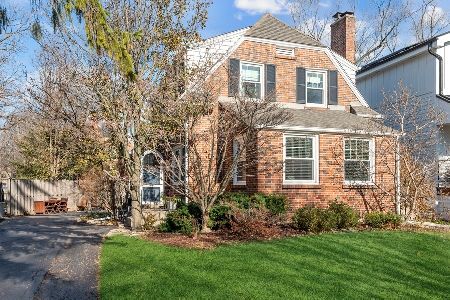2427 Payne Street, Evanston, Illinois 60201
$675,000
|
Sold
|
|
| Status: | Closed |
| Sqft: | 2,432 |
| Cost/Sqft: | $288 |
| Beds: | 4 |
| Baths: | 4 |
| Year Built: | 1957 |
| Property Taxes: | $16,395 |
| Days On Market: | 2499 |
| Lot Size: | 0,14 |
Description
Incredible amount of living space in this 4 bedroom 3.1 bath home. Designed for today's lifestyle with a large open kitchen family room overlooking a deck and fenced yard 180 ft. long. Four large bedrooms on the second floor including a wonderful en-suite Master Bedroom with South facing Paladin Window, 16 ft. vaulted ceiling. Master bath with sky light, separate shower, double sinks and 16 foot vaulted ceilings. Second floor laundry room. Skylights in second floor bath and hallway. Refinished Hardwood floors throughout. Full finished basement with the 3rd full bath. 2.5 car garage. Walk to Central Street, Lincolnwood School, transportation, parks, Evanston Ecology Center, etc. Many upgrades: Windows 2014, AC 2016, Furnace 2014, Water Heater 2014, Refrig 2017, Stove 2016. Floors done Sept. 2018
Property Specifics
| Single Family | |
| — | |
| — | |
| 1957 | |
| Full | |
| — | |
| No | |
| 0.14 |
| Cook | |
| — | |
| 0 / Not Applicable | |
| None | |
| Lake Michigan | |
| Public Sewer | |
| 10269222 | |
| 10123150180000 |
Nearby Schools
| NAME: | DISTRICT: | DISTANCE: | |
|---|---|---|---|
|
Grade School
Lincolnwood Elementary School |
65 | — | |
|
Middle School
Haven Middle School |
65 | Not in DB | |
|
High School
Evanston Twp High School |
202 | Not in DB | |
Property History
| DATE: | EVENT: | PRICE: | SOURCE: |
|---|---|---|---|
| 15 Apr, 2019 | Sold | $675,000 | MRED MLS |
| 16 Feb, 2019 | Under contract | $700,000 | MRED MLS |
| 11 Feb, 2019 | Listed for sale | $700,000 | MRED MLS |
Room Specifics
Total Bedrooms: 5
Bedrooms Above Ground: 4
Bedrooms Below Ground: 1
Dimensions: —
Floor Type: Hardwood
Dimensions: —
Floor Type: Hardwood
Dimensions: —
Floor Type: Hardwood
Dimensions: —
Floor Type: —
Full Bathrooms: 4
Bathroom Amenities: —
Bathroom in Basement: 1
Rooms: Bedroom 5,Recreation Room,Storage,Foyer
Basement Description: Finished
Other Specifics
| 2.5 | |
| — | |
| — | |
| Deck, Porch, Storms/Screens | |
| Fenced Yard | |
| 33X180 | |
| — | |
| Full | |
| Vaulted/Cathedral Ceilings, Skylight(s), Hardwood Floors, Second Floor Laundry | |
| Range, Microwave, Dishwasher, Refrigerator, Washer, Dryer, Disposal | |
| Not in DB | |
| — | |
| — | |
| — | |
| Gas Log |
Tax History
| Year | Property Taxes |
|---|---|
| 2019 | $16,395 |
Contact Agent
Nearby Similar Homes
Nearby Sold Comparables
Contact Agent
Listing Provided By
@properties





