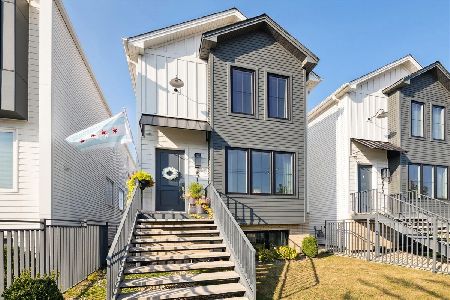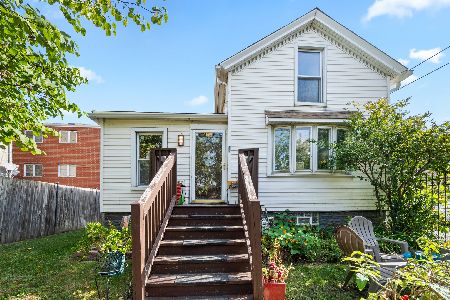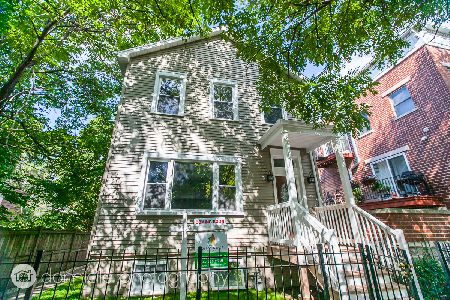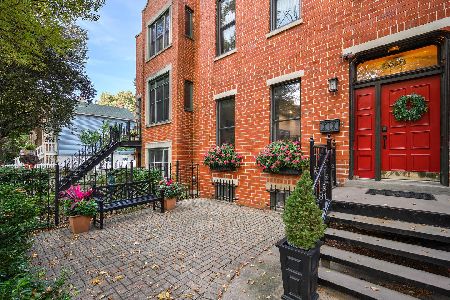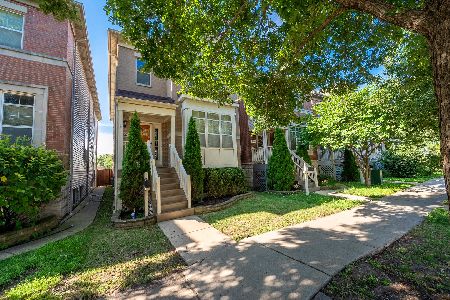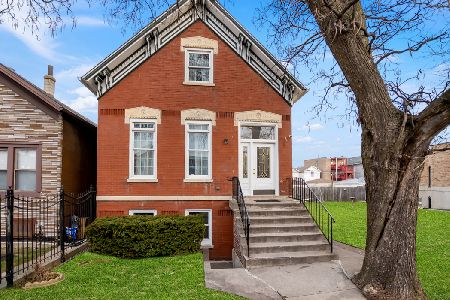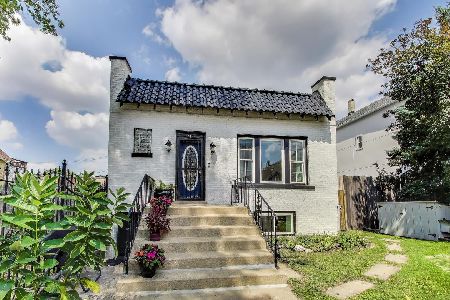2428-30 Arthington Street, Near West Side, Chicago, Illinois 60612
$750,000
|
Sold
|
|
| Status: | Closed |
| Sqft: | 3,050 |
| Cost/Sqft: | $246 |
| Beds: | 3 |
| Baths: | 3 |
| Year Built: | 1909 |
| Property Taxes: | $8,627 |
| Days On Market: | 222 |
| Lot Size: | 0,00 |
Description
This meticulously maintained brick home features a guest suite, 3 bedrooms, 12' ceilings, plus a 25' x 125' side yard (RT 3.5), totaling a 50' x 125' Property. It is located in a rapidly growing area with new construction in the Tri-Taylor/Medical District; Rush, University of Illinois| Chicago and Cook County hospitals all within 5 minutes. Upon entering the home, you are greeted by arched 12-foot ceilings and spacious open living and dining spaces with beautiful Brazilian cherry hardwood floors. South and west-facing windows allowing the light to pour in nonstop, along with a cozy gas-burning fireplace, enhance the space's ambiance. Adjacent to the main living area is a den, an office nook, and a full bathroom. The kitchen and breakfast room highlight granite countertops, stainless steel appliances, a pantry, and an under-mount sink. Patio doors lead to a large deck that is perfect for grilling and entertaining. Beyond that is a 2 car garage and tons of outdoor space. On the second level, there are three large bedrooms and a half bathroom. Moving downstairs, an established in-law suite can easily be transformed into a family room, home office, or additional living space. The utility room includes a side-by-side washer and dryer, ample workshop space, and additional storage. Perfectly located near parks, restaurants, and the Medical District, with fantastic access to the Blue Line and highways, you're just minutes away from the vibrant Chicago Loop! This is a true unicorn.
Property Specifics
| Single Family | |
| — | |
| — | |
| 1909 | |
| — | |
| — | |
| No | |
| — |
| Cook | |
| — | |
| — / Not Applicable | |
| — | |
| — | |
| — | |
| 12326294 | |
| 16134150290000 |
Property History
| DATE: | EVENT: | PRICE: | SOURCE: |
|---|---|---|---|
| 27 May, 2025 | Sold | $750,000 | MRED MLS |
| 13 Apr, 2025 | Under contract | $749,000 | MRED MLS |
| 10 Apr, 2025 | Listed for sale | $749,000 | MRED MLS |















































Room Specifics
Total Bedrooms: 3
Bedrooms Above Ground: 3
Bedrooms Below Ground: 0
Dimensions: —
Floor Type: —
Dimensions: —
Floor Type: —
Full Bathrooms: 3
Bathroom Amenities: —
Bathroom in Basement: 1
Rooms: —
Basement Description: —
Other Specifics
| 2 | |
| — | |
| — | |
| — | |
| — | |
| 50 X125 | |
| — | |
| — | |
| — | |
| — | |
| Not in DB | |
| — | |
| — | |
| — | |
| — |
Tax History
| Year | Property Taxes |
|---|---|
| 2025 | $8,627 |
Contact Agent
Nearby Similar Homes
Nearby Sold Comparables
Contact Agent
Listing Provided By
Jameson Sotheby's Int'l Realty

