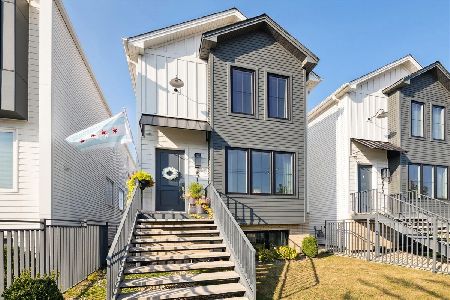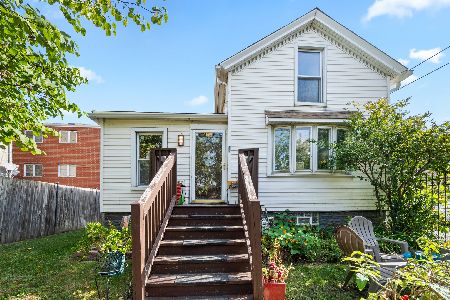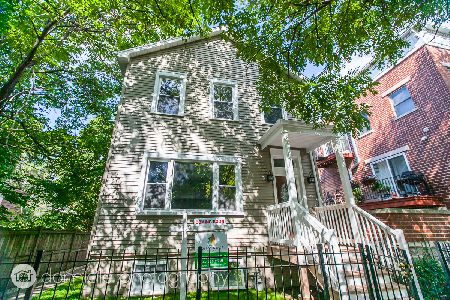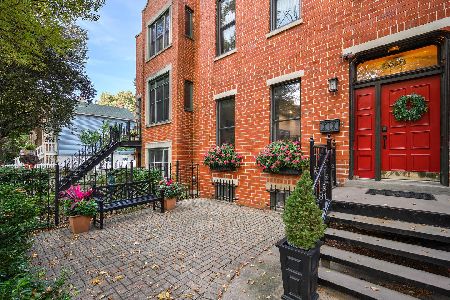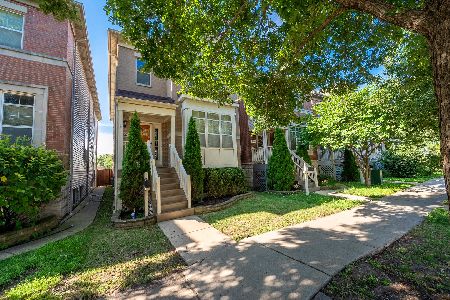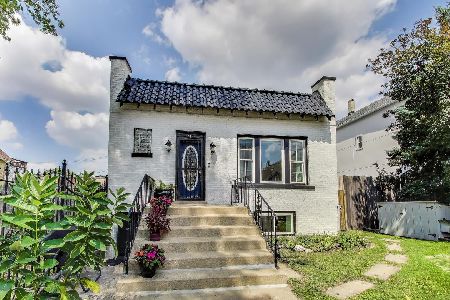2430 Arthington Street, Near West Side, Chicago, Illinois 60612
$450,000
|
Sold
|
|
| Status: | Closed |
| Sqft: | 0 |
| Cost/Sqft: | — |
| Beds: | 3 |
| Baths: | 3 |
| Year Built: | 1909 |
| Property Taxes: | $5,479 |
| Days On Market: | 1758 |
| Lot Size: | 0,07 |
Description
Meticulously maintained brick home with in-law suite/family room nestled in a booming pocket of new construction in Tri-Taylor/Medical District. When you walk into this unique home you are greeted with 12-foot ceilings, a large open living/dining room with beautiful Brazilian Cherry hardwood floors, South & West facing windows and a cozy gas burning fireplace. Just off the main living room, you have a den/reading nook, a small office and a full bath. The kitchen and breakfast room offer granite countertops, stainless steel appliances, pantry, under-mount sink, windows and patio doors that open to a large deck perfect for grilling and entertaining. The 2nd level offers 3 bedrooms with brand new carpeting and a half bath. Head downstairs and the possibilities are only limited by your imagination. An in-law suite is already in place but could be used as a family room, home office and more. The utility room has side-by-side washer dryer, and plenty of room for a workshop and lots of storage. Rarely available, the empty lot directly to the east is for sale separately for $200K. Buy both and have a beautiful home with a side yard! Great location near parks, restaurants, Medical District, Blue line and excellent access to I-290 and I-90. Ten minutes to Chicago Loop!
Property Specifics
| Single Family | |
| — | |
| — | |
| 1909 | |
| Full | |
| — | |
| No | |
| 0.07 |
| Cook | |
| — | |
| — / Not Applicable | |
| None | |
| Public | |
| Public Sewer | |
| 10974650 | |
| 16134150290000 |
Property History
| DATE: | EVENT: | PRICE: | SOURCE: |
|---|---|---|---|
| 26 Feb, 2021 | Sold | $450,000 | MRED MLS |
| 25 Jan, 2021 | Under contract | $450,000 | MRED MLS |
| 19 Jan, 2021 | Listed for sale | $450,000 | MRED MLS |


































Room Specifics
Total Bedrooms: 3
Bedrooms Above Ground: 3
Bedrooms Below Ground: 0
Dimensions: —
Floor Type: Carpet
Dimensions: —
Floor Type: Carpet
Full Bathrooms: 3
Bathroom Amenities: —
Bathroom in Basement: 1
Rooms: Den,Office,Breakfast Room,Foyer,Storage,Deck
Basement Description: Partially Finished
Other Specifics
| 2 | |
| — | |
| Off Alley | |
| Deck, Storms/Screens | |
| — | |
| 25X125 | |
| — | |
| None | |
| Vaulted/Cathedral Ceilings, Hardwood Floors, In-Law Arrangement, First Floor Full Bath, Drapes/Blinds | |
| Range, Microwave, Dishwasher, Refrigerator, Washer, Dryer, Range Hood | |
| Not in DB | |
| — | |
| — | |
| — | |
| Gas Log, Gas Starter |
Tax History
| Year | Property Taxes |
|---|---|
| 2021 | $5,479 |
Contact Agent
Nearby Similar Homes
Nearby Sold Comparables
Contact Agent
Listing Provided By
d'aprile properties

