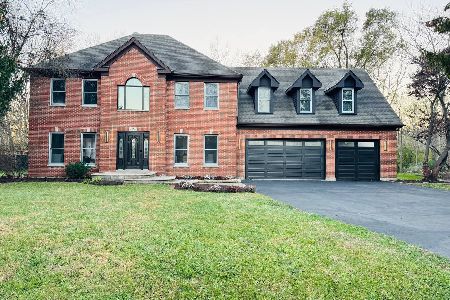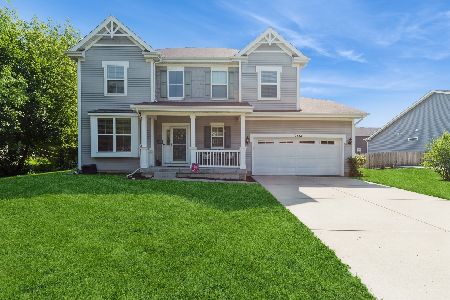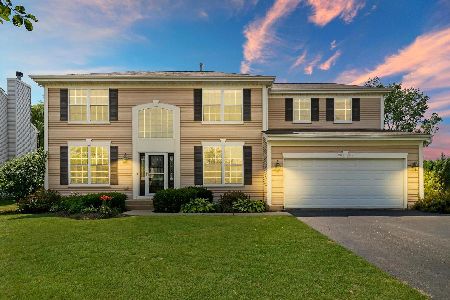2428 Fen View Circle, Island Lake, Illinois 60042
$429,000
|
Sold
|
|
| Status: | Closed |
| Sqft: | 2,376 |
| Cost/Sqft: | $181 |
| Beds: | 4 |
| Baths: | 3 |
| Year Built: | 2022 |
| Property Taxes: | $523 |
| Days On Market: | 554 |
| Lot Size: | 0,00 |
Description
Don't miss out on the opportunity to own this amazing new construction home located in a private community surrounded by trees and nature! Must sell!! Owner is packing and moving out of state for work and is entertaining offers. Built by top quality builder Pulte Homes in 2022. Superior craftsmanship and design is reflected throughout. Main level: Foyer connecting to a den/office/5th bedroom, half bathroom, and custom staircase leading to the second level. Amazing gourmet-style kitchen with top of the line appliances. A large center island connects the dining and living room areas creating a desired open concept living space. Perfect for entertaining and large gatherings. The dining area has a patio door leading to your outdoor sanctuary. 2nd level: Master suite with master bathroom and walk-in closet. 3 large bedrooms, second bathroom, and laundry room. Full Basement: unfinished and ready for your ideas and design. With rough plumbing complete for a 3rd bathroom. Enormous back yard enclosed with a brand new $8,000 cedar fence offers plenty of green space perfect for summer enjoyment, gardening, entertaining, or peaceful relaxation. Owners willing to leave newer furniture, TV's and mounts, custom window treatments, garage storage shelving, and all security system equipment to the new buyer. Transferable Builder Warranty: 10 year coverage on Structural elements of the home. 5 yr coverage on various types of water infiltration and internal leaks. 2 yr coverage on mechanicals, plumbing, electrical, HVAC. Sellers will assist with buyer closing costs. Schedule a private tour today!
Property Specifics
| Single Family | |
| — | |
| — | |
| 2022 | |
| — | |
| NEWBERRY FLOOR PLAN | |
| No | |
| — |
| — | |
| Prairie Woods | |
| 83 / Quarterly | |
| — | |
| — | |
| — | |
| 12080142 | |
| 1517277005 |
Nearby Schools
| NAME: | DISTRICT: | DISTANCE: | |
|---|---|---|---|
|
Grade School
Edgebrook Elementary School |
15 | — | |
|
Middle School
Mchenry Middle School |
15 | Not in DB | |
|
High School
Mchenry Campus |
156 | Not in DB | |
Property History
| DATE: | EVENT: | PRICE: | SOURCE: |
|---|---|---|---|
| 24 Jul, 2024 | Sold | $429,000 | MRED MLS |
| 22 Jun, 2024 | Under contract | $429,000 | MRED MLS |
| — | Last price change | $439,000 | MRED MLS |
| 10 Jun, 2024 | Listed for sale | $439,000 | MRED MLS |
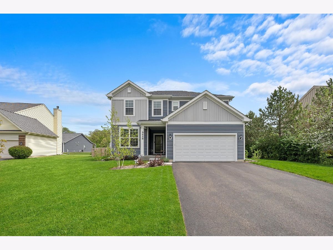
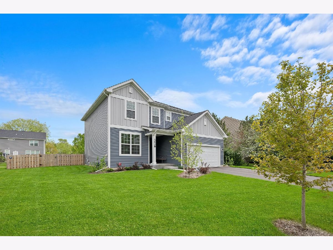
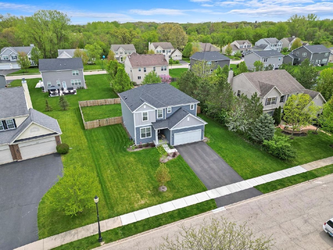
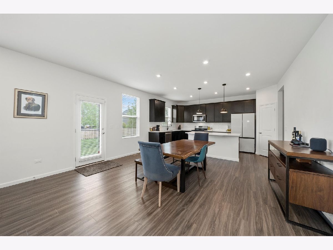
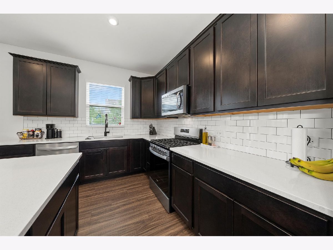
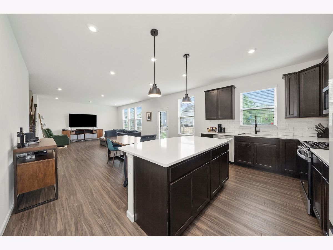
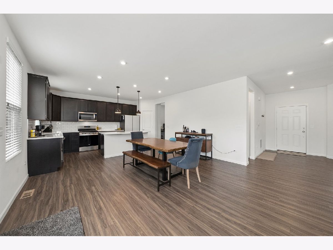
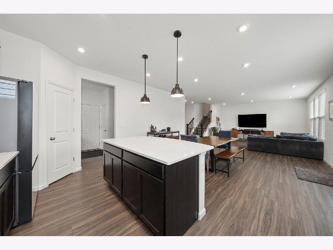
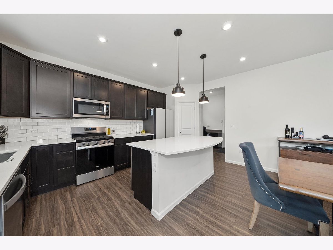
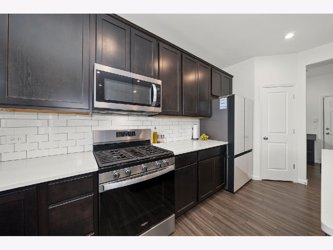
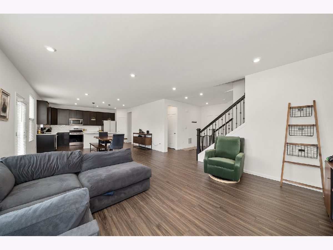
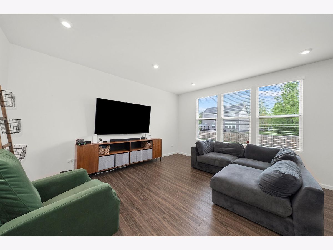
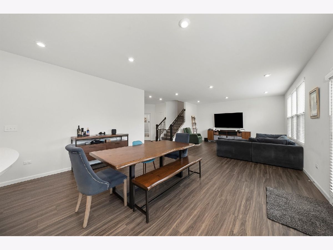
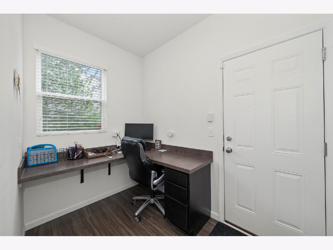
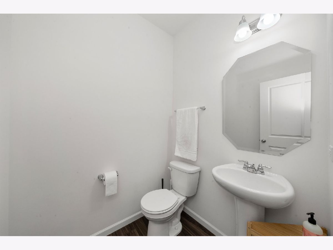
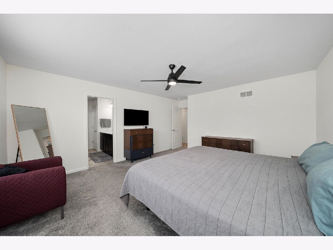
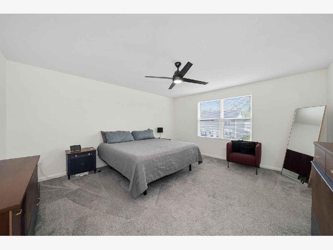
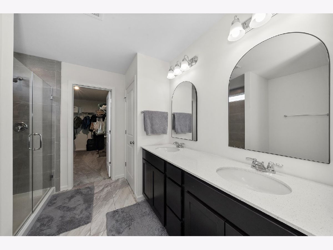
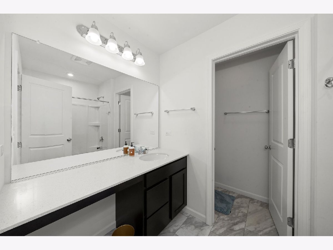
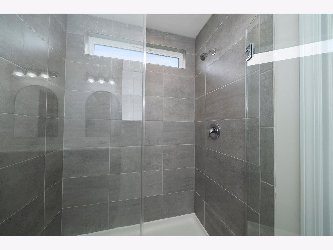
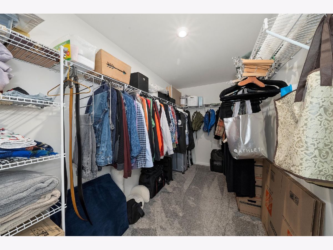
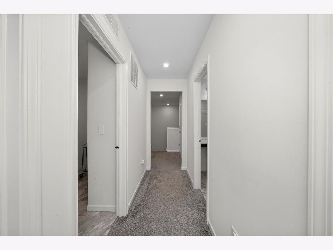
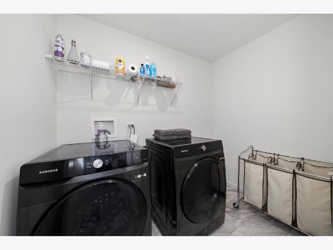
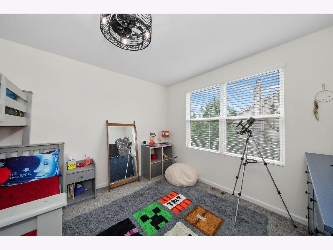
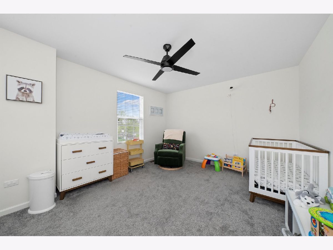
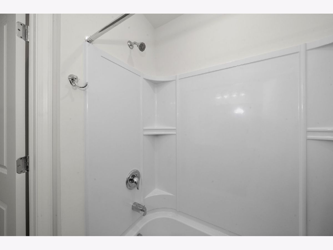
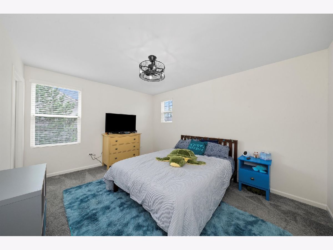
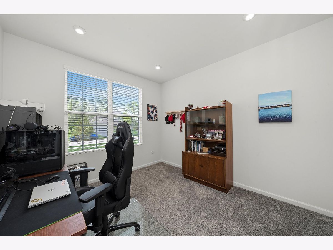
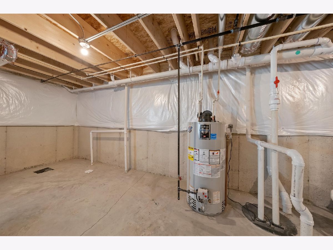
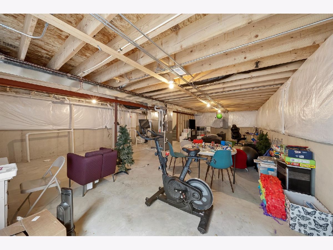
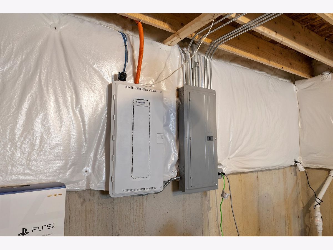
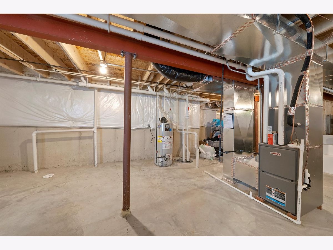
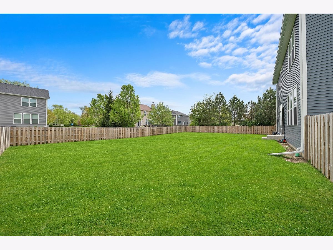
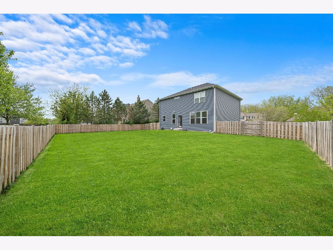
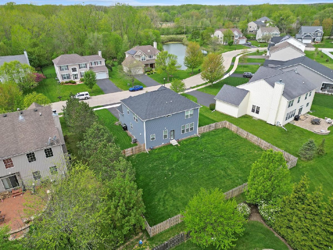
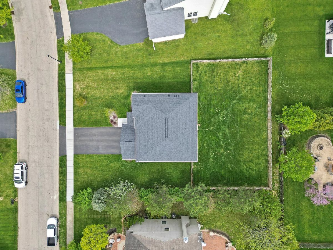
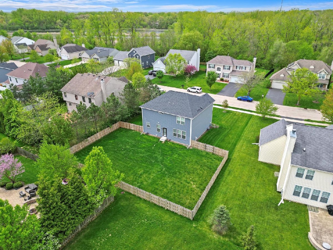
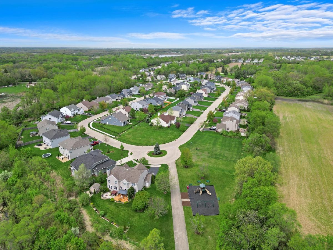
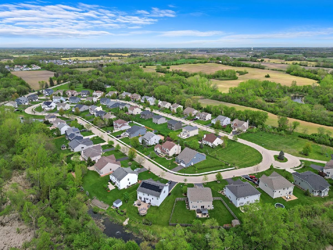
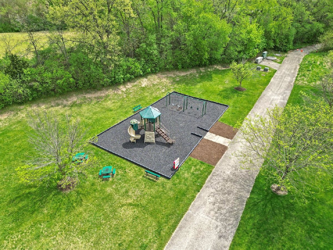
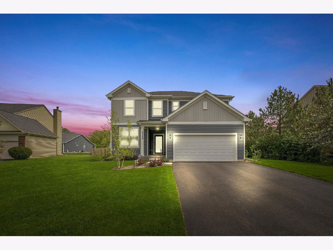
Room Specifics
Total Bedrooms: 4
Bedrooms Above Ground: 4
Bedrooms Below Ground: 0
Dimensions: —
Floor Type: —
Dimensions: —
Floor Type: —
Dimensions: —
Floor Type: —
Full Bathrooms: 3
Bathroom Amenities: —
Bathroom in Basement: 0
Rooms: —
Basement Description: Unfinished
Other Specifics
| 2 | |
| — | |
| Concrete | |
| — | |
| — | |
| 88.90 X 134 | |
| — | |
| — | |
| — | |
| — | |
| Not in DB | |
| — | |
| — | |
| — | |
| — |
Tax History
| Year | Property Taxes |
|---|---|
| 2024 | $523 |
Contact Agent
Nearby Sold Comparables
Contact Agent
Listing Provided By
RE/MAX MI CASA

