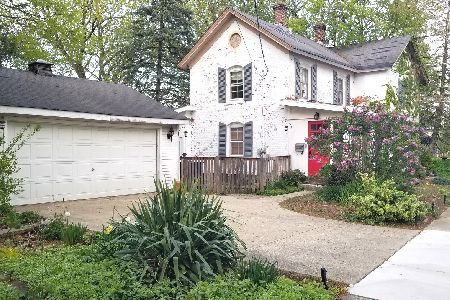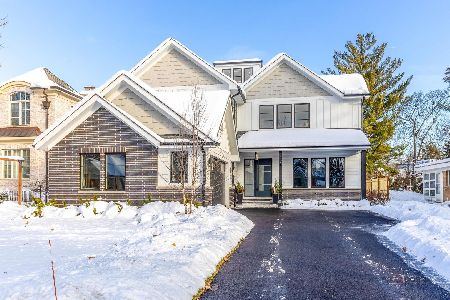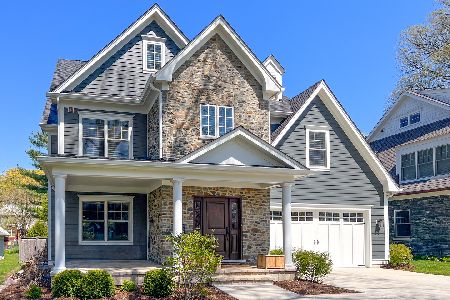2428 Pomona Lane, Wilmette, Illinois 60091
$740,000
|
Sold
|
|
| Status: | Closed |
| Sqft: | 2,150 |
| Cost/Sqft: | $407 |
| Beds: | 4 |
| Baths: | 3 |
| Year Built: | 1960 |
| Property Taxes: | $12,121 |
| Days On Market: | 3516 |
| Lot Size: | 0,40 |
Description
One owner colonial ranch set on extraordinary 125 X 175 foot professionally landscaped property. A large foyer welcomes you to this expanded ranch. The gracious living room has a gas fireplace and opens to the entertainment size family room with three walls of windows offering sweeping views of the expansive yard. The efficient kitchen has plentiful cabinets, a pantry and adjoining eating area with built-in grill. The private master suite includes a sitting room, spacious bedroom with tray ceiling, recessed lighting, double sided fireplace, grand size marble bath and a giant walk-in closet. Three additional bedrooms and two hall baths complete the main level. The finished lower level offers a huge rec room, laundry and abundant storage. This country like setting offers a serene retreat for all to enjoy.
Property Specifics
| Single Family | |
| — | |
| — | |
| 1960 | |
| Partial | |
| — | |
| No | |
| 0.4 |
| Cook | |
| — | |
| 0 / Not Applicable | |
| None | |
| Lake Michigan | |
| Public Sewer | |
| 09246724 | |
| 05322001670000 |
Nearby Schools
| NAME: | DISTRICT: | DISTANCE: | |
|---|---|---|---|
|
Grade School
Romona Elementary School |
39 | — | |
|
Middle School
Highcrest Middle School |
39 | Not in DB | |
|
High School
New Trier Twp H.s. Northfield/wi |
203 | Not in DB | |
Property History
| DATE: | EVENT: | PRICE: | SOURCE: |
|---|---|---|---|
| 3 Nov, 2016 | Sold | $740,000 | MRED MLS |
| 7 Oct, 2016 | Under contract | $875,000 | MRED MLS |
| — | Last price change | $965,000 | MRED MLS |
| 3 Jun, 2016 | Listed for sale | $965,000 | MRED MLS |
Room Specifics
Total Bedrooms: 4
Bedrooms Above Ground: 4
Bedrooms Below Ground: 0
Dimensions: —
Floor Type: Parquet
Dimensions: —
Floor Type: Hardwood
Dimensions: —
Floor Type: Hardwood
Full Bathrooms: 3
Bathroom Amenities: Whirlpool,Separate Shower,Double Sink
Bathroom in Basement: 0
Rooms: Eating Area,Foyer,Recreation Room,Sitting Room
Basement Description: Finished
Other Specifics
| 2 | |
| — | |
| Asphalt | |
| — | |
| Landscaped | |
| 125 X 175 | |
| — | |
| Full | |
| Skylight(s), Bar-Dry, Hardwood Floors, First Floor Bedroom, First Floor Full Bath | |
| Range, Dishwasher, Refrigerator, Washer, Dryer, Disposal, Indoor Grill | |
| Not in DB | |
| — | |
| — | |
| — | |
| Double Sided, Gas Log |
Tax History
| Year | Property Taxes |
|---|---|
| 2016 | $12,121 |
Contact Agent
Nearby Similar Homes
Nearby Sold Comparables
Contact Agent
Listing Provided By
Coldwell Banker Residential










