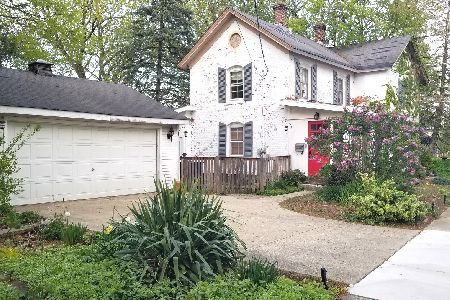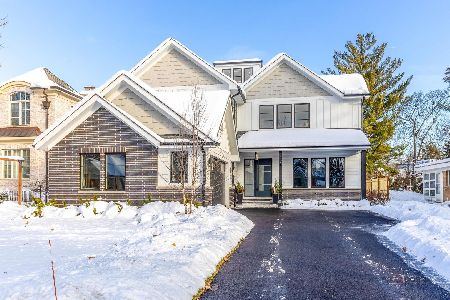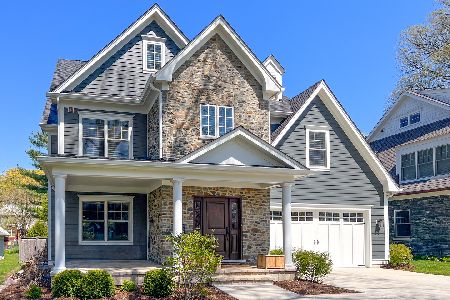2432 Pomona Lane, Wilmette, Illinois 60091
$1,475,000
|
Sold
|
|
| Status: | Closed |
| Sqft: | 5,975 |
| Cost/Sqft: | $259 |
| Beds: | 5 |
| Baths: | 6 |
| Year Built: | 2019 |
| Property Taxes: | $0 |
| Days On Market: | 2550 |
| Lot Size: | 0,00 |
Description
Beautiful, luxury 6 BR 5.1 BA new construction by locally rooted builder. Quality abound with over the top detailing and upgraded amenities including coffered ceilings, real raised panel wainscot, extra thick doors, custom inset cabinetry, and Subzero and Wolf appliances. Open Kitchen to Family Room, large walk-in pantry, fantastic mudroom, luxurious Master Bathroom with his and hers walk-in closets. Plenty of space in the attached three car garage. The large lot provides a generous paver patio with seating wall. Desirable location on coveted Pomona Lane, next to the 39 acre Community Playfield and walking distance to schools and Centennial Ice Rinks and Aquatic Center.
Property Specifics
| Single Family | |
| — | |
| — | |
| 2019 | |
| Full | |
| — | |
| No | |
| — |
| Cook | |
| — | |
| 0 / Not Applicable | |
| None | |
| Public | |
| Public Sewer, Overhead Sewers | |
| 10257180 | |
| 05322001890000 |
Nearby Schools
| NAME: | DISTRICT: | DISTANCE: | |
|---|---|---|---|
|
Grade School
Romona Elementary School |
39 | — | |
|
Middle School
Highcrest Middle School |
39 | Not in DB | |
|
High School
New Trier Twp H.s. Northfield/wi |
203 | Not in DB | |
|
Alternate Junior High School
Wilmette Junior High School |
— | Not in DB | |
Property History
| DATE: | EVENT: | PRICE: | SOURCE: |
|---|---|---|---|
| 17 Oct, 2019 | Sold | $1,475,000 | MRED MLS |
| 3 Sep, 2019 | Under contract | $1,549,000 | MRED MLS |
| — | Last price change | $1,599,000 | MRED MLS |
| 25 Jan, 2019 | Listed for sale | $1,650,000 | MRED MLS |
| 28 Apr, 2023 | Sold | $2,070,000 | MRED MLS |
| 19 Feb, 2023 | Under contract | $1,950,000 | MRED MLS |
| 14 Feb, 2023 | Listed for sale | $1,950,000 | MRED MLS |
Room Specifics
Total Bedrooms: 6
Bedrooms Above Ground: 5
Bedrooms Below Ground: 1
Dimensions: —
Floor Type: Hardwood
Dimensions: —
Floor Type: Hardwood
Dimensions: —
Floor Type: Hardwood
Dimensions: —
Floor Type: —
Dimensions: —
Floor Type: —
Full Bathrooms: 6
Bathroom Amenities: —
Bathroom in Basement: 1
Rooms: Bedroom 5,Bedroom 6,Bonus Room,Recreation Room,Game Room,Foyer,Mud Room,Utility Room-Lower Level,Storage,Pantry
Basement Description: Finished
Other Specifics
| 3 | |
| Concrete Perimeter | |
| — | |
| Patio, Porch | |
| Cul-De-Sac,Landscaped | |
| 62.5' X 173.3' | |
| — | |
| Full | |
| Bar-Dry, Bar-Wet, Hardwood Floors, Second Floor Laundry, Walk-In Closet(s) | |
| Range, Microwave, Dishwasher, High End Refrigerator, Washer, Dryer, Disposal, Wine Refrigerator, Range Hood | |
| Not in DB | |
| — | |
| — | |
| — | |
| Gas Log |
Tax History
| Year | Property Taxes |
|---|---|
| 2023 | $23,787 |
Contact Agent
Nearby Similar Homes
Nearby Sold Comparables
Contact Agent
Listing Provided By
Coldwell Banker Residential









