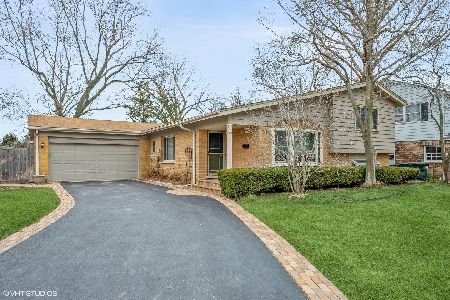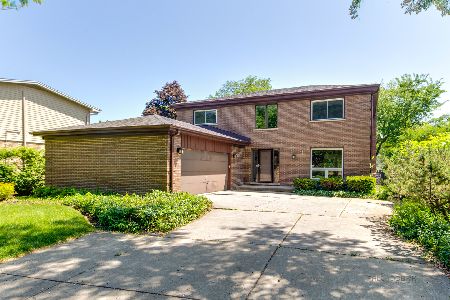2428 Swainwood Drive, Glenview, Illinois 60025
$540,000
|
Sold
|
|
| Status: | Closed |
| Sqft: | 2,451 |
| Cost/Sqft: | $235 |
| Beds: | 4 |
| Baths: | 3 |
| Year Built: | 1961 |
| Property Taxes: | $14,155 |
| Days On Market: | 2336 |
| Lot Size: | 0,38 |
Description
Beautiful, move-in ready, two-story Colonial in the highly desirable Swainwood area. This four-bedroom, two and one-half bath gem, sits on a huge lot, one-third plus acres and nestled on a quiet cul-de-sac. The first floor has beautiful hardwood floors, a wood-burning fireplace in the living room that opens into a kitchen with a breakfast bar that flows into the dining room with built-in cabinets. The perfect layout for living and entertaining your guests. Down the hall is a wonderful family room which opens to a two-level wooden deck. Upstairs there are four bedrooms including a master suite and the second full bath. The basement includes room for your game table, a utility area and the laundry area below the laundry chute. The crawlspace has a premium moisture barrier. The huge fenced yard includes extra drainage, an oversized dog run, a premium shed and a fenced storage area for your trailer or boat. Close to the Glen, Roosevelt pool, train and award-winning schools.
Property Specifics
| Single Family | |
| — | |
| Colonial | |
| 1961 | |
| Partial | |
| — | |
| No | |
| 0.38 |
| Cook | |
| — | |
| — / Not Applicable | |
| None | |
| Lake Michigan | |
| Public Sewer | |
| 10498238 | |
| 04342160300000 |
Nearby Schools
| NAME: | DISTRICT: | DISTANCE: | |
|---|---|---|---|
|
Grade School
Lyon Elementary School |
34 | — | |
|
Middle School
Springman Middle School |
34 | Not in DB | |
|
High School
Glenbrook South High School |
225 | Not in DB | |
|
Alternate Elementary School
Pleasant Ridge Elementary School |
— | Not in DB | |
Property History
| DATE: | EVENT: | PRICE: | SOURCE: |
|---|---|---|---|
| 31 Mar, 2020 | Sold | $540,000 | MRED MLS |
| 23 Jan, 2020 | Under contract | $575,000 | MRED MLS |
| — | Last price change | $600,000 | MRED MLS |
| 27 Aug, 2019 | Listed for sale | $600,000 | MRED MLS |
Room Specifics
Total Bedrooms: 4
Bedrooms Above Ground: 4
Bedrooms Below Ground: 0
Dimensions: —
Floor Type: Carpet
Dimensions: —
Floor Type: Carpet
Dimensions: —
Floor Type: Carpet
Full Bathrooms: 3
Bathroom Amenities: Whirlpool
Bathroom in Basement: 0
Rooms: Recreation Room,Storage
Basement Description: Partially Finished,Crawl
Other Specifics
| 2 | |
| Concrete Perimeter | |
| Asphalt | |
| Deck, Dog Run, Above Ground Pool, Storms/Screens | |
| Cul-De-Sac,Fenced Yard | |
| 30X159X180X194 | |
| — | |
| Full | |
| Hardwood Floors | |
| Range, Microwave, Dishwasher, Refrigerator, Washer, Dryer, Disposal | |
| Not in DB | |
| Park, Pool, Curbs, Sidewalks, Street Lights, Street Paved | |
| — | |
| — | |
| Wood Burning, Attached Fireplace Doors/Screen |
Tax History
| Year | Property Taxes |
|---|---|
| 2020 | $14,155 |
Contact Agent
Nearby Similar Homes
Nearby Sold Comparables
Contact Agent
Listing Provided By
Coldwell Banker Realty





