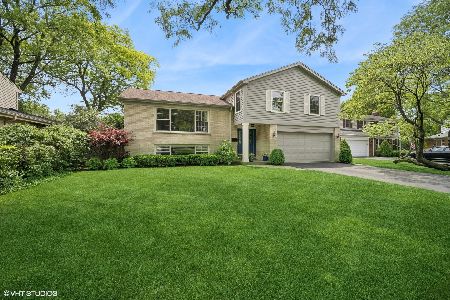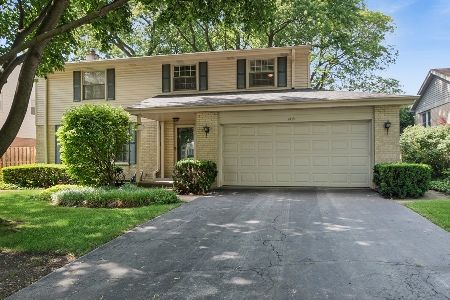2426 Swainwood Drive, Glenview, Illinois 60025
$567,500
|
Sold
|
|
| Status: | Closed |
| Sqft: | 1,799 |
| Cost/Sqft: | $333 |
| Beds: | 3 |
| Baths: | 2 |
| Year Built: | 1963 |
| Property Taxes: | $10,876 |
| Days On Market: | 1049 |
| Lot Size: | 0,00 |
Description
There's loads of flexible space in this super nice split-level home located at the end of a quiet cul de sac. The sun-filled living room features a vaulted ceiling. newer extra-large Anderson bay window and built-in bookcases, leading to the dining room and eat-in kitchen, also vaulted with a skylight and pretty stained-glass window. Jenn-Air range-top, Bosch dishwasher, Whirlpool refrigerator. You'll enjoy the huge family room which overlooks the newer deck, and has a convenient retractable awning-perfect for outdoor entertaining. Plus a great paver brick patio, hot tub and the landscaped yard. On the upper level are 3 bedrooms and a full bath. The lower level has a recreation room with fireplace-enough space to create an additional bedroom or office, a cedar closet and a second full bath. Laundry room with LG washer/dryer. New HVAC in 2022. 2 car garage with access to an awning-covered dog run! Tons of storage throughout. Short distance to Metra/Amtrak station and close proximity to downtown Glenview shops and restaurants.
Property Specifics
| Single Family | |
| — | |
| — | |
| 1963 | |
| — | |
| — | |
| No | |
| — |
| Cook | |
| — | |
| — / Not Applicable | |
| — | |
| — | |
| — | |
| 11731599 | |
| 04342160310000 |
Nearby Schools
| NAME: | DISTRICT: | DISTANCE: | |
|---|---|---|---|
|
Grade School
Lyon Elementary School |
34 | — | |
|
Middle School
Springman Middle School |
34 | Not in DB | |
|
High School
Glenbrook South High School |
225 | Not in DB | |
Property History
| DATE: | EVENT: | PRICE: | SOURCE: |
|---|---|---|---|
| 15 Jun, 2023 | Sold | $567,500 | MRED MLS |
| 8 May, 2023 | Under contract | $599,000 | MRED MLS |
| — | Last price change | $649,000 | MRED MLS |
| 6 Mar, 2023 | Listed for sale | $649,000 | MRED MLS |



































Room Specifics
Total Bedrooms: 3
Bedrooms Above Ground: 3
Bedrooms Below Ground: 0
Dimensions: —
Floor Type: —
Dimensions: —
Floor Type: —
Full Bathrooms: 2
Bathroom Amenities: —
Bathroom in Basement: 0
Rooms: —
Basement Description: None
Other Specifics
| 2 | |
| — | |
| Asphalt | |
| — | |
| — | |
| 57.71 X 183 | |
| — | |
| — | |
| — | |
| — | |
| Not in DB | |
| — | |
| — | |
| — | |
| — |
Tax History
| Year | Property Taxes |
|---|---|
| 2023 | $10,876 |
Contact Agent
Nearby Similar Homes
Nearby Sold Comparables
Contact Agent
Listing Provided By
Coldwell Banker Realty





