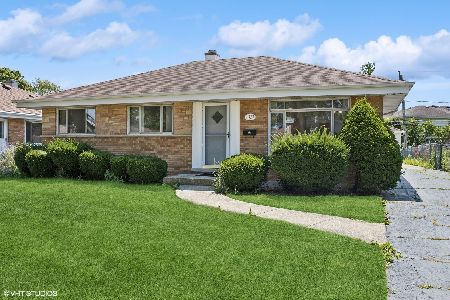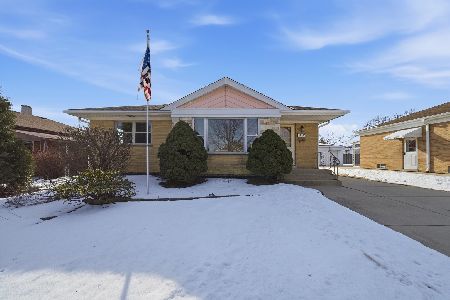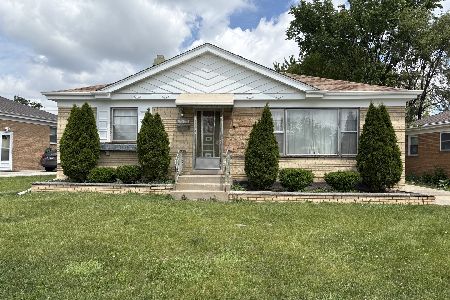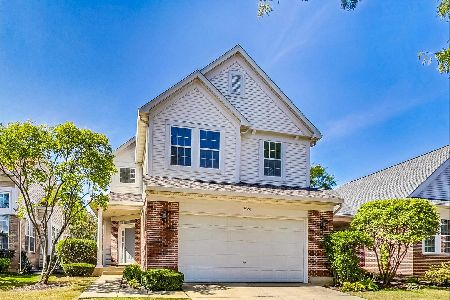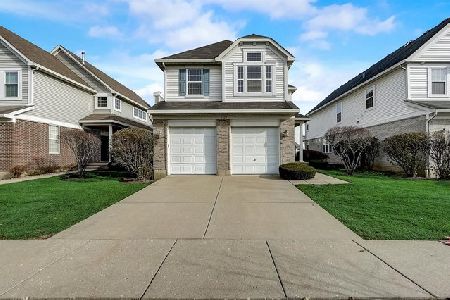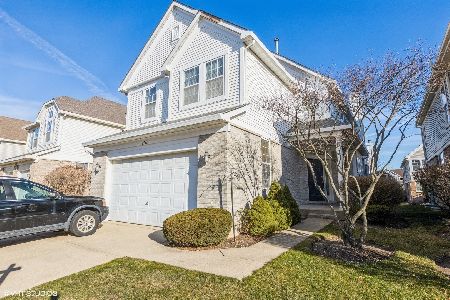2428 Sweetbriar Lane, Westchester, Illinois 60154
$432,500
|
Sold
|
|
| Status: | Closed |
| Sqft: | 2,235 |
| Cost/Sqft: | $199 |
| Beds: | 4 |
| Baths: | 4 |
| Year Built: | 1999 |
| Property Taxes: | $8,295 |
| Days On Market: | 1706 |
| Lot Size: | 0,11 |
Description
**Nothing to do but move in! All the work has been done for you!** This single family home is possibly the nicest and most upgraded home in highly sought after Avondale Subdivision. It is located in one of the most economical Home Owner Associations in the area. Both lawn maintenance and snow removal are included in the low monthly maintenance fee. This meticulously kept and maintained two story home has approximately 2350 square feet of living space upstairs with an additional 800 square feet of living space in the fully finished lower level. It has four bedrooms and three and a half bathrooms with a 2 car heated garage. This property has an open floor plan with numerous upgrades which include: 1) New hardwood floors in the living room and dining room. 2) Upgraded stair railings with wrought iron spindles. 3) Stainless steel kitchen with newer KitchenAid appliances. 4) Granite counter tops in the kitchen, bar area and bathrooms. 5) Custom glass enclosures on all tubs and showers. 6) Finished basement with full bathroom, cedar closet, work shop and Radon Mitigation system. 7) All new stainless steel latch style door system. 8) Whole house wired security system. 9) Two 50 gallon hot water heaters. 10) Professional epoxy coated garage floor 11) Hot and cold water faucet in garage. 12) Additional windows in the main bathroom and laundry room. 13) Automatically controlled 3 zone lawn sprinkler system. 14) 24/7/365 light timers on all outside lights. 15) Light dimmers on most room light controls. 16) Decorative low voltage landscape lighting on front walkway and patio. 17) Closet built-ins with drawers and enclosed shelving. 18) Upgraded 6 panel swing doors on all closets. 19) Custom bar sink in the kitchen/family room. 20) Upgraded main suite bathroom with tile and glass block shower. 21) Over sized kitchen island 22) Ceiling fans in all bedrooms, kitchen, living room and lower level recreational area. 23) Private custom brick paver patio. 24) New sump pump with emergency battery backup system. 25) Recently painted exterior trim (2016). 26) Central HVAC system with new 3.5 Ton A/C Condenser, "A" coil unit with humidifier. 27) Thermostatically controlled attic fan. 28) Window shades on all windows.
Property Specifics
| Single Family | |
| — | |
| Traditional,Tri-Level | |
| 1999 | |
| Full | |
| — | |
| No | |
| 0.11 |
| Cook | |
| Avondale | |
| 132 / Monthly | |
| Exterior Maintenance,Lawn Care,Snow Removal | |
| Lake Michigan | |
| Public Sewer | |
| 11141026 | |
| 15302070030000 |
Nearby Schools
| NAME: | DISTRICT: | DISTANCE: | |
|---|---|---|---|
|
Grade School
Hillside Elementary School |
93 | — | |
|
Middle School
Hillside Elementary School |
93 | Not in DB | |
|
High School
Proviso West High School |
209 | Not in DB | |
Property History
| DATE: | EVENT: | PRICE: | SOURCE: |
|---|---|---|---|
| 12 Aug, 2021 | Sold | $432,500 | MRED MLS |
| 1 Jul, 2021 | Under contract | $444,500 | MRED MLS |
| 30 Jun, 2021 | Listed for sale | $444,500 | MRED MLS |
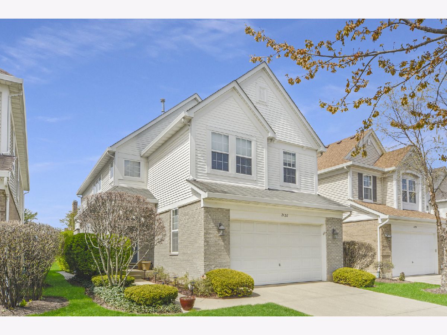
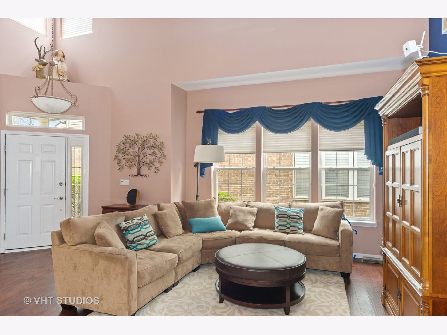
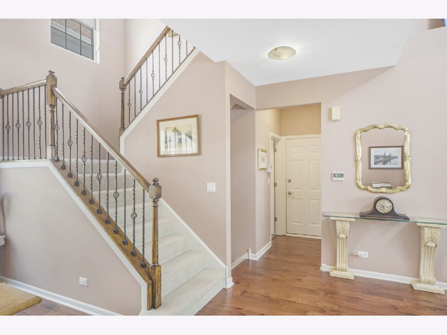
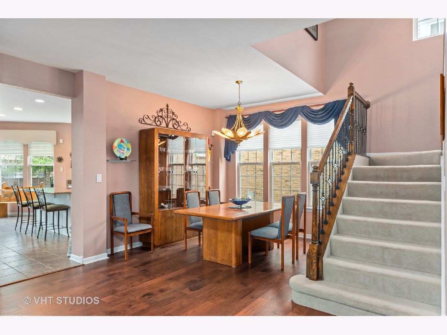
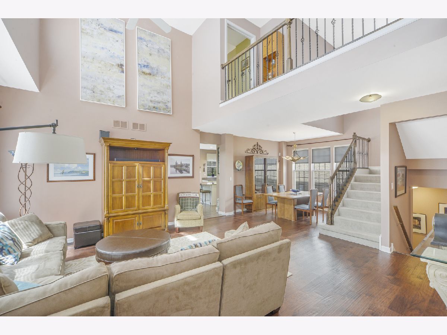
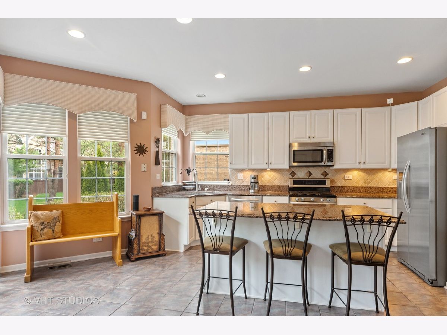
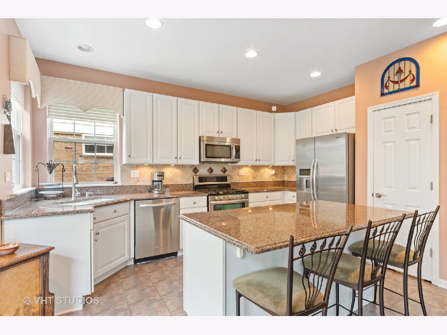
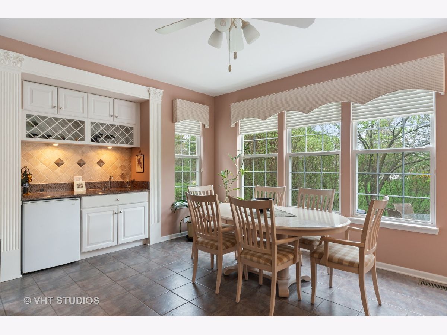
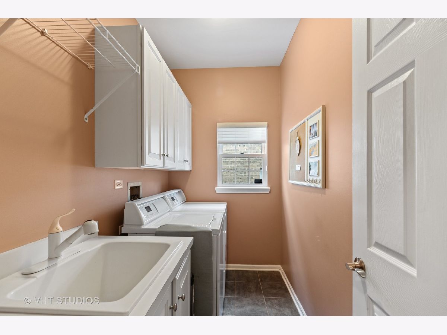
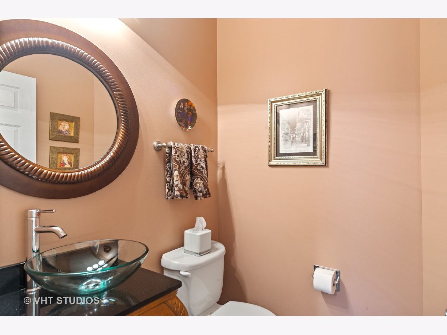
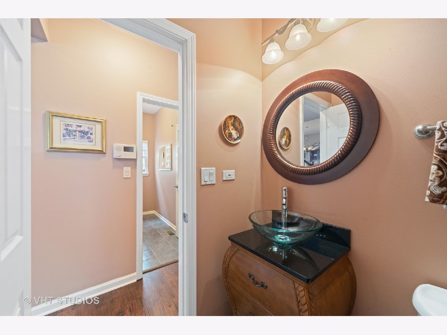
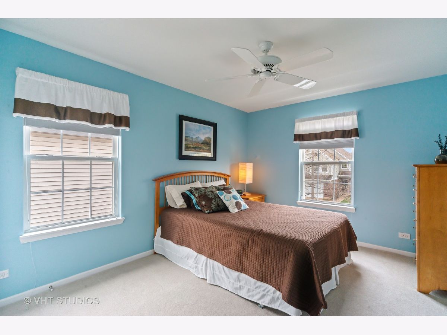
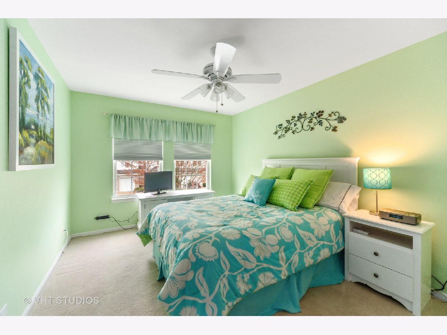
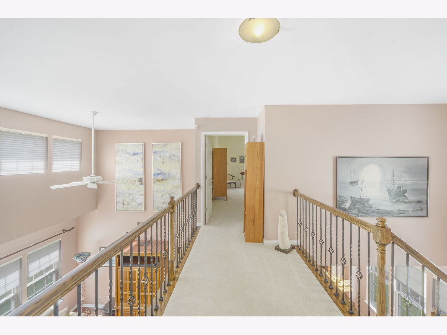
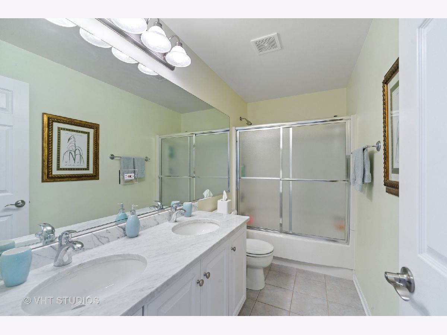
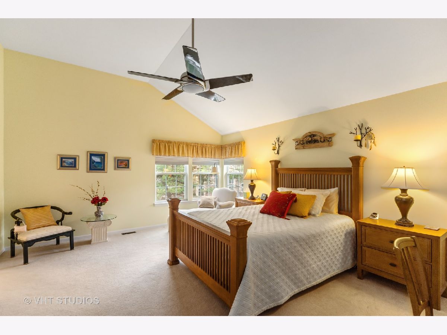
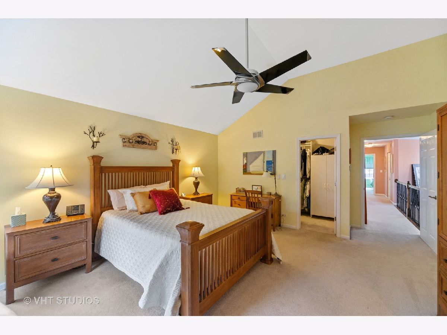
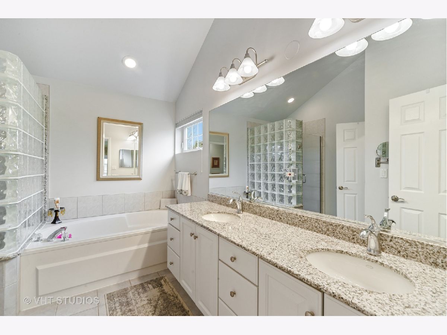
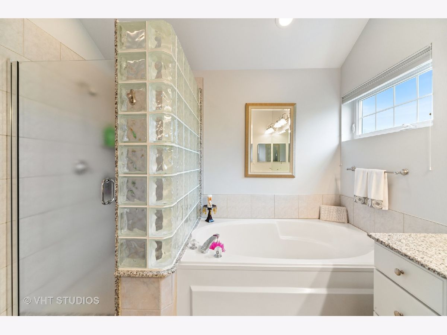
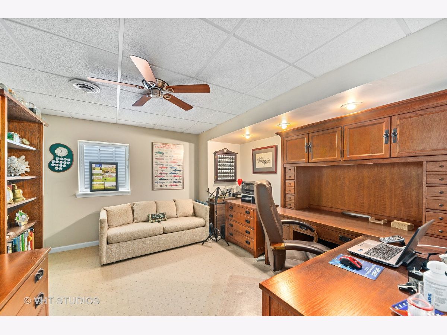
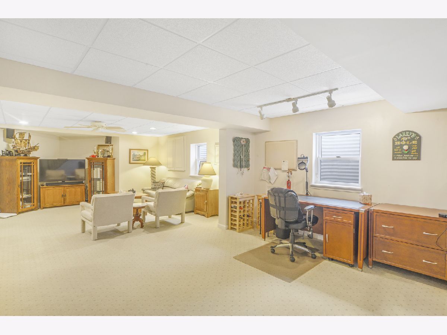
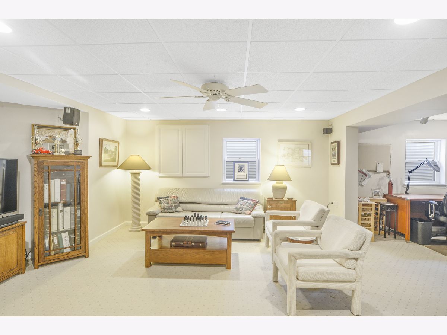
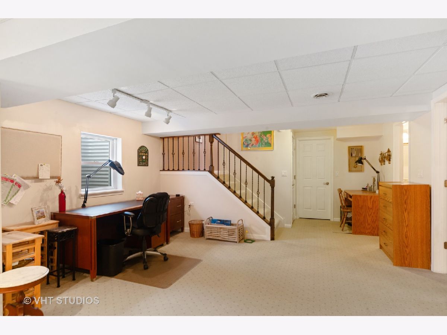
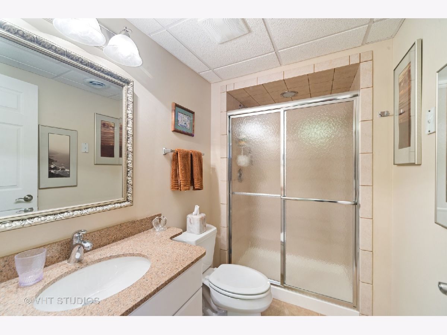
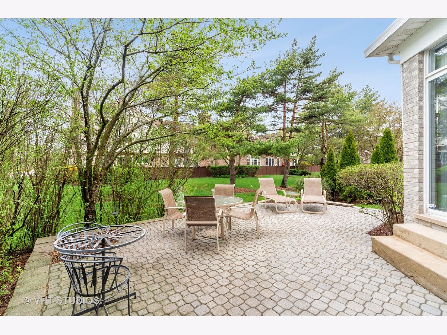
Room Specifics
Total Bedrooms: 4
Bedrooms Above Ground: 4
Bedrooms Below Ground: 0
Dimensions: —
Floor Type: Carpet
Dimensions: —
Floor Type: Carpet
Dimensions: —
Floor Type: Carpet
Full Bathrooms: 4
Bathroom Amenities: Double Sink
Bathroom in Basement: 1
Rooms: No additional rooms
Basement Description: Finished,Egress Window,Rec/Family Area,Sleeping Area,Storage Space
Other Specifics
| 2 | |
| Concrete Perimeter | |
| Concrete | |
| Patio, Brick Paver Patio, Storms/Screens, Outdoor Grill | |
| Park Adjacent,Outdoor Lighting,Sidewalks,Streetlights | |
| 4742 | |
| Dormer | |
| Full | |
| Vaulted/Cathedral Ceilings, Bar-Dry, Hardwood Floors, First Floor Laundry, Built-in Features, Walk-In Closet(s), Open Floorplan, Granite Counters, Separate Dining Room | |
| Range, Microwave, Dishwasher, Refrigerator, Bar Fridge, Freezer, Washer, Dryer, Disposal, Trash Compactor, Stainless Steel Appliance(s), Wine Refrigerator, Gas Cooktop, Gas Oven | |
| Not in DB | |
| Park, Curbs, Sidewalks, Street Lights, Street Paved | |
| — | |
| — | |
| — |
Tax History
| Year | Property Taxes |
|---|---|
| 2021 | $8,295 |
Contact Agent
Nearby Similar Homes
Nearby Sold Comparables
Contact Agent
Listing Provided By
Coldwell Banker Gladstone

