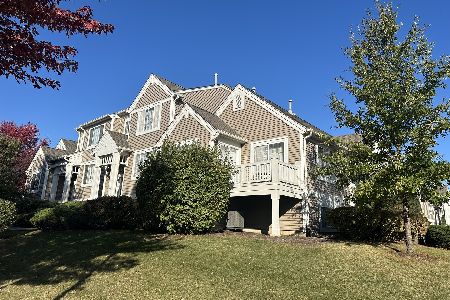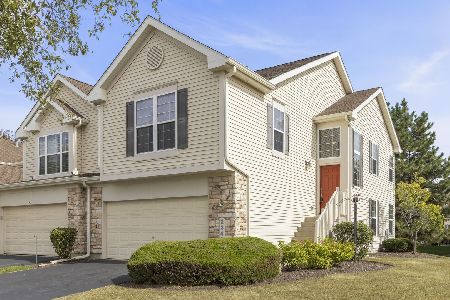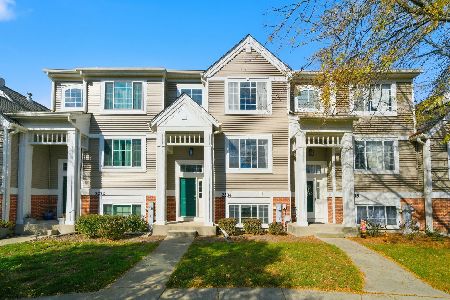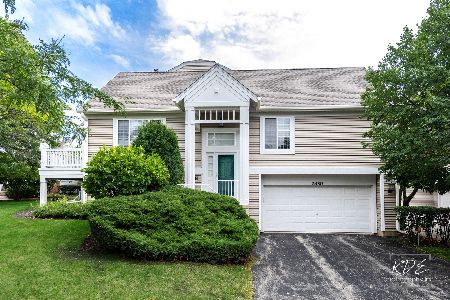2429 Sunrise Circle, Aurora, Illinois 60503
$148,000
|
Sold
|
|
| Status: | Closed |
| Sqft: | 1,511 |
| Cost/Sqft: | $99 |
| Beds: | 2 |
| Baths: | 3 |
| Year Built: | 2004 |
| Property Taxes: | $5,087 |
| Days On Market: | 3573 |
| Lot Size: | 0,00 |
Description
Fabulous end-unit with over 1500 square feet! 2-story living room with laminate flooring! Kitchen with 42" maple cabs w/ crown molding & all appliances included. Hardwood & wood laminate flooring on 1st floor. Huge master with vaulted ceiling & walk-in closet. Master bath with tile floor, soaking tub, separate shower & 2-sink maple vanity. Large second bedroom with private bath. Newer appliances, new carpet (2015) upstairs! Wired for Eternet (CAT5E) Loft! Patio leading to open field! New roof and gutters (2015) Minutes to metra, express ways, shopping! Home warranty included!
Property Specifics
| Condos/Townhomes | |
| 2 | |
| — | |
| 2004 | |
| None | |
| JASMINE | |
| No | |
| — |
| Will | |
| Wheatlands-summit Fields | |
| 156 / Monthly | |
| Insurance,Exterior Maintenance,Lawn Care,Snow Removal | |
| Public | |
| Public Sewer, Sewer-Storm | |
| 09141215 | |
| 0701063041011001 |
Nearby Schools
| NAME: | DISTRICT: | DISTANCE: | |
|---|---|---|---|
|
Grade School
The Wheatlands Elementary School |
308 | — | |
|
Middle School
Bednarcik Junior High School |
308 | Not in DB | |
|
High School
Oswego East High School |
308 | Not in DB | |
Property History
| DATE: | EVENT: | PRICE: | SOURCE: |
|---|---|---|---|
| 27 Jun, 2008 | Sold | $187,000 | MRED MLS |
| 28 May, 2008 | Under contract | $194,900 | MRED MLS |
| — | Last price change | $197,500 | MRED MLS |
| 7 Mar, 2008 | Listed for sale | $197,500 | MRED MLS |
| 8 Jul, 2016 | Sold | $148,000 | MRED MLS |
| 11 May, 2016 | Under contract | $150,000 | MRED MLS |
| — | Last price change | $152,500 | MRED MLS |
| 16 Feb, 2016 | Listed for sale | $164,000 | MRED MLS |
Room Specifics
Total Bedrooms: 2
Bedrooms Above Ground: 2
Bedrooms Below Ground: 0
Dimensions: —
Floor Type: Carpet
Full Bathrooms: 3
Bathroom Amenities: Separate Shower,Double Sink
Bathroom in Basement: 0
Rooms: Breakfast Room,Loft
Basement Description: None
Other Specifics
| 2 | |
| Concrete Perimeter | |
| Asphalt | |
| Patio, Storms/Screens, End Unit | |
| Common Grounds | |
| COMMON | |
| — | |
| Full | |
| Vaulted/Cathedral Ceilings, Hardwood Floors, Laundry Hook-Up in Unit | |
| Range, Microwave, Dishwasher, Refrigerator, Washer, Dryer, Disposal | |
| Not in DB | |
| — | |
| — | |
| — | |
| — |
Tax History
| Year | Property Taxes |
|---|---|
| 2008 | $5,301 |
| 2016 | $5,087 |
Contact Agent
Nearby Similar Homes
Nearby Sold Comparables
Contact Agent
Listing Provided By
Coldwell Banker The Real Estate Group










