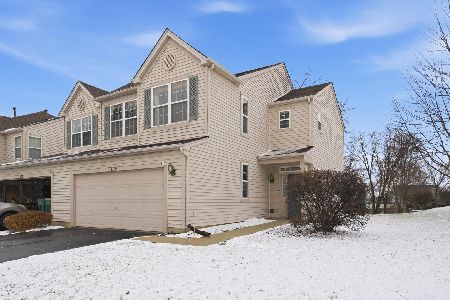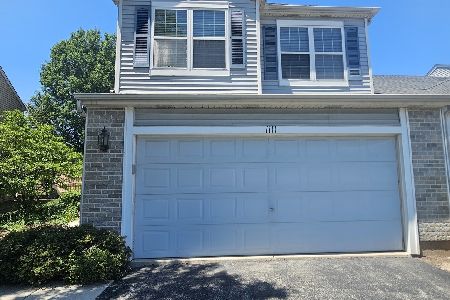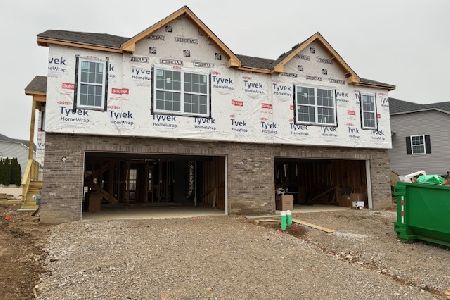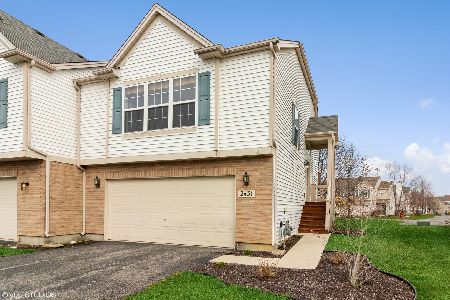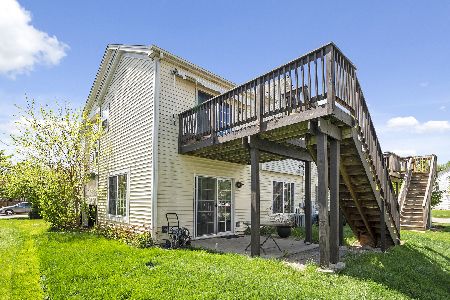2429 Timber Springs Drive, Joliet, Illinois 60432
$194,000
|
Sold
|
|
| Status: | Closed |
| Sqft: | 1,883 |
| Cost/Sqft: | $104 |
| Beds: | 2 |
| Baths: | 2 |
| Year Built: | 2006 |
| Property Taxes: | $4,670 |
| Days On Market: | 2160 |
| Lot Size: | 0,00 |
Description
Pristine 2 Bed 2 Full Bath w/ Dining Room boasts Upgrades Galore! 1883 sq ft Open Floor Plan with Gorgeous Oak Hardwood Floors throughout the main level, this home is the Largest Duplex Model in Neufairfied! The Spacious Eat-In Kitchen features Gorgeous Custom Cabinetry highlighted by Stunning Uplighting, Durable Corian Countertops, Ceramic Tile & Stainless Steel Appliances! It flows nicely into the Sun-Filled Great Room & Wood Deck Patio! The Sizable Master Suite offers a Walk-in Closet and an unbelievable Master Bath that features Double Sinks, Large Jacuzzi Tub, Separate Shower and Heated Bath Lamp! The Generous Family Room and Office are Lined with Beautiful Berber carpeting and lead to a Walk-Out Concrete Patio & Professionally Landscaped Yard! Perfect for entertaining! You will also appreciate the nice touches including New Wrought Iron Banisters, Oak Railings, Vaulted Ceilings, Recessed Lighting, 6 Panel Doors & Professionally Installed Hunter Douglas Window Treatments, 1st Floor Laundry with Whirlpool Washer & Dryer, Trane Furnace, Smart Thermostat, Humidifier, and Whole-House Security System! Great Location near Parks, Silver Cross Hospital, I-80 & I-355!!!
Property Specifics
| Condos/Townhomes | |
| 2 | |
| — | |
| 2006 | |
| None | |
| — | |
| No | |
| — |
| Will | |
| Neufairfield | |
| 165 / Annual | |
| None | |
| Public | |
| Public Sewer | |
| 10656663 | |
| 1508063040030000 |
Nearby Schools
| NAME: | DISTRICT: | DISTANCE: | |
|---|---|---|---|
|
Grade School
Haines Elementary School |
122 | — | |
|
Middle School
Liberty Junior High School |
122 | Not in DB | |
|
High School
Joliet Township High School |
204 | Not in DB | |
Property History
| DATE: | EVENT: | PRICE: | SOURCE: |
|---|---|---|---|
| 29 Aug, 2016 | Sold | $175,000 | MRED MLS |
| 1 Jul, 2016 | Under contract | $180,000 | MRED MLS |
| 7 Jun, 2016 | Listed for sale | $180,000 | MRED MLS |
| 2 Apr, 2020 | Sold | $194,000 | MRED MLS |
| 8 Mar, 2020 | Under contract | $195,000 | MRED MLS |
| 5 Mar, 2020 | Listed for sale | $195,000 | MRED MLS |
Room Specifics
Total Bedrooms: 2
Bedrooms Above Ground: 2
Bedrooms Below Ground: 0
Dimensions: —
Floor Type: Hardwood
Full Bathrooms: 2
Bathroom Amenities: Whirlpool,Separate Shower
Bathroom in Basement: 0
Rooms: Office
Basement Description: Slab
Other Specifics
| 2.5 | |
| Concrete Perimeter | |
| Asphalt | |
| Deck, Patio, Storms/Screens | |
| Landscaped | |
| 34.7X101X38.7X100.5 | |
| — | |
| Full | |
| Vaulted/Cathedral Ceilings, Hardwood Floors, First Floor Laundry, First Floor Full Bath, Laundry Hook-Up in Unit, Storage, Walk-In Closet(s) | |
| Range, Microwave, Dishwasher, Refrigerator, Washer, Dryer, Disposal, Stainless Steel Appliance(s) | |
| Not in DB | |
| — | |
| — | |
| Park | |
| — |
Tax History
| Year | Property Taxes |
|---|---|
| 2016 | $3,947 |
| 2020 | $4,670 |
Contact Agent
Nearby Similar Homes
Nearby Sold Comparables
Contact Agent
Listing Provided By
Coldwell Banker The Real Estate Group

