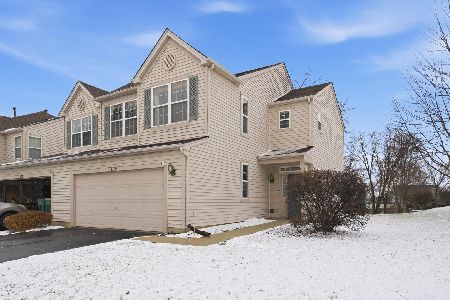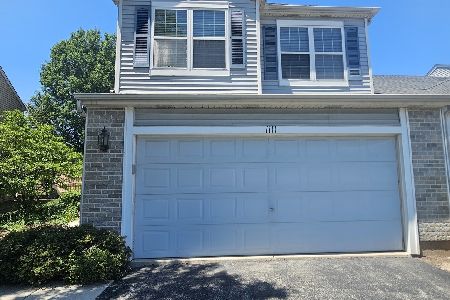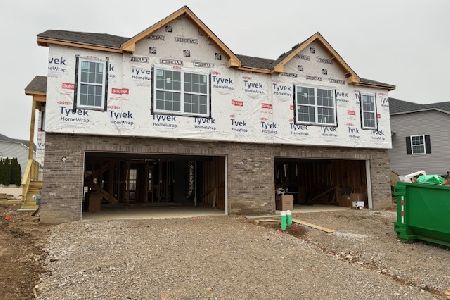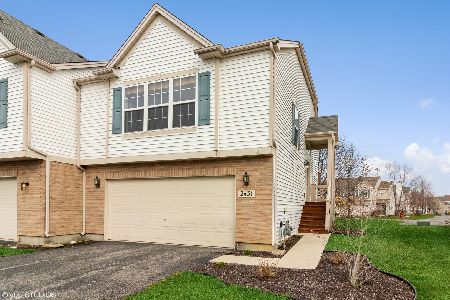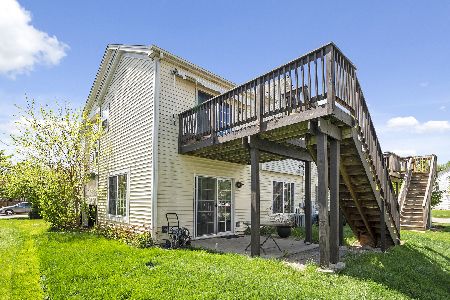2429 Timber Springs Drive, Joliet, Illinois 60432
$175,000
|
Sold
|
|
| Status: | Closed |
| Sqft: | 1,883 |
| Cost/Sqft: | $96 |
| Beds: | 2 |
| Baths: | 2 |
| Year Built: | 2006 |
| Property Taxes: | $3,947 |
| Days On Market: | 3527 |
| Lot Size: | 0,00 |
Description
This Pristine 2 BEDROOM 2 FULL BATH w/a LOFT Home boasts over $40K in UPGRADES! Over 1800 sq ft of OPEN FLOOR PLAN, this Home is the LARGEST Duplex Model obtainable in Neufairfield! The Spacious Eat-In Kitchen features Gorgeous Custom Cabinetry highlighted by Stunning Uplighting, Durable Corian Countertops, Ceramic Tile & Stainless Steel Appliances! It flows nicely into the Sun-Filled Great Room & your Wood Deck Patio! The Sizable Master Suite offers a Walk-In Closet and an Unbelievable Master Bath that features Doubles Sinks, Large Jacuzzi Tub & Heated Bath Lamp! The Generous Living Room is Lined w/ Beautiful BerBer Carpeting and Leads to your Private Concrete Patio & Professionally Landscaped Yard! Perfect for Entertaining! You will also appreciate the nice touches including Vaulted Ceilings, Recessed Lighting, Oak Railings w/ White Banisters, 6 Panel Doors & Professionally Installed Eddie Z's Window Treatments! Great Location Near Parks, Paths, Silver Cross Hospital, I-80 & I-355!!!
Property Specifics
| Condos/Townhomes | |
| 2 | |
| — | |
| 2006 | |
| Full,Walkout | |
| HASTINGS | |
| No | |
| — |
| Will | |
| — | |
| 205 / Annual | |
| Insurance | |
| Public | |
| Public Sewer | |
| 09249957 | |
| 1508063040030000 |
Property History
| DATE: | EVENT: | PRICE: | SOURCE: |
|---|---|---|---|
| 29 Aug, 2016 | Sold | $175,000 | MRED MLS |
| 1 Jul, 2016 | Under contract | $180,000 | MRED MLS |
| 7 Jun, 2016 | Listed for sale | $180,000 | MRED MLS |
| 2 Apr, 2020 | Sold | $194,000 | MRED MLS |
| 8 Mar, 2020 | Under contract | $195,000 | MRED MLS |
| 5 Mar, 2020 | Listed for sale | $195,000 | MRED MLS |
Room Specifics
Total Bedrooms: 2
Bedrooms Above Ground: 2
Bedrooms Below Ground: 0
Dimensions: —
Floor Type: Carpet
Full Bathrooms: 2
Bathroom Amenities: —
Bathroom in Basement: 1
Rooms: Loft,Deck
Basement Description: Finished,Exterior Access
Other Specifics
| 2.5 | |
| — | |
| — | |
| Deck, Patio | |
| — | |
| 101'X39'X101'X35' | |
| — | |
| Full | |
| Vaulted/Cathedral Ceilings, Laundry Hook-Up in Unit, Storage | |
| Range, Microwave, Dishwasher, Refrigerator, Washer, Dryer, Disposal, Stainless Steel Appliance(s) | |
| Not in DB | |
| — | |
| — | |
| Park | |
| — |
Tax History
| Year | Property Taxes |
|---|---|
| 2016 | $3,947 |
| 2020 | $4,670 |
Contact Agent
Nearby Similar Homes
Nearby Sold Comparables
Contact Agent
Listing Provided By
Baird & Warner

