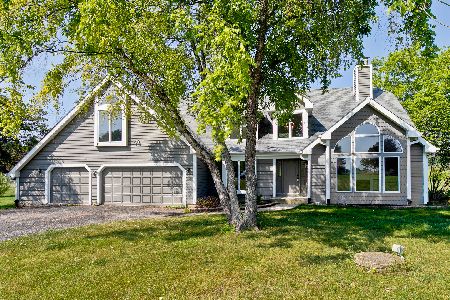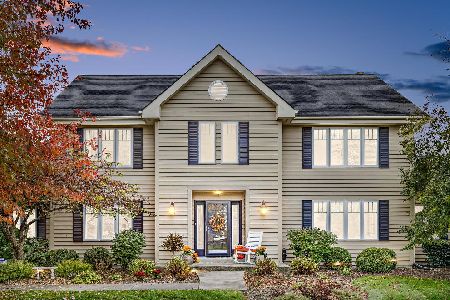24296 Old Oak Drive, Mundelein, Illinois 60060
$642,500
|
Sold
|
|
| Status: | Closed |
| Sqft: | 3,267 |
| Cost/Sqft: | $199 |
| Beds: | 4 |
| Baths: | 4 |
| Year Built: | 2004 |
| Property Taxes: | $16,914 |
| Days On Market: | 2089 |
| Lot Size: | 2,49 |
Description
Backing to forest preserve and a private lake you will enjoy beautiful views! This builders own home is one of a kind with so many custom luxury features you will not believe it! Step into 10' ceilings plus all door openings and doors are 8'. Wide hallways, triple crown moldings, french doors, Pella windows, custom light fixtures are all combined with tasteful design and thoughtful decor by owner/ interior designer. No cost was spared and you could not duplicate this home at this price. Master suite will please with luxury bath and walk in closet. Great office off the foyer has glass french doors. Formal dining room is great for entertaining or those family holiday meals. ABSOLUTELY gorgeous living room opens to the custom deck and lake views. EVERY window on the back of the house looks at the lake and was designed to do so. Chef's kitchen will please the cook with granite counters upgraded cherry cabinets and trim, custom pantry and top quality appliances! Walkout finished basement has a gorgeous Media room and Bar area. Enjoy custom display cabinets for all the collections! You'll love the at home office or work out room . There's a craft room plus walk in storage closet and another Large bedroom and bath. don't forget to peek under the stairs for the ids play room! You'll love the deck, patio and Lakeside dock. It's a great life here!
Property Specifics
| Single Family | |
| — | |
| Ranch | |
| 2004 | |
| Full,Walkout | |
| CUSTOM RANCH | |
| Yes | |
| 2.49 |
| Lake | |
| Summerhill Estates | |
| 338 / Quarterly | |
| Other | |
| Private Well | |
| Septic-Private | |
| 10706227 | |
| 10194010040000 |
Nearby Schools
| NAME: | DISTRICT: | DISTANCE: | |
|---|---|---|---|
|
Grade School
Fremont Elementary School |
79 | — | |
|
Middle School
Fremont Middle School |
79 | Not in DB | |
|
High School
Mundelein Cons High School |
120 | Not in DB | |
Property History
| DATE: | EVENT: | PRICE: | SOURCE: |
|---|---|---|---|
| 31 Aug, 2020 | Sold | $642,500 | MRED MLS |
| 8 Jul, 2020 | Under contract | $649,900 | MRED MLS |
| — | Last price change | $669,900 | MRED MLS |
| 5 May, 2020 | Listed for sale | $669,900 | MRED MLS |
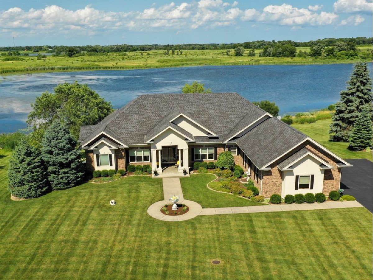
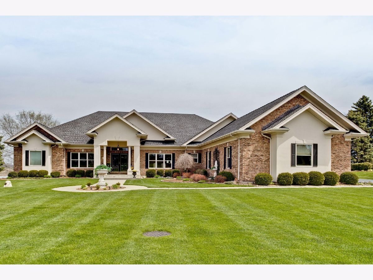


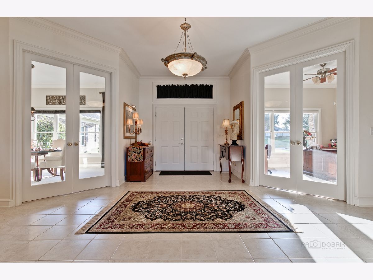

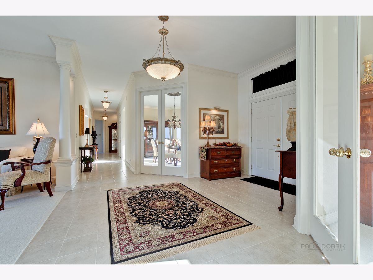
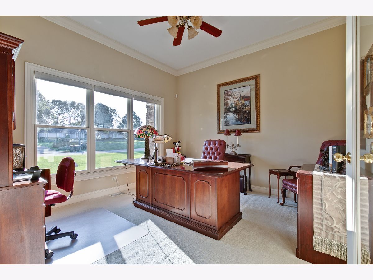
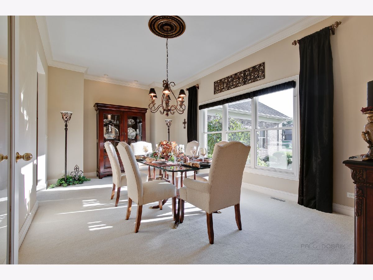
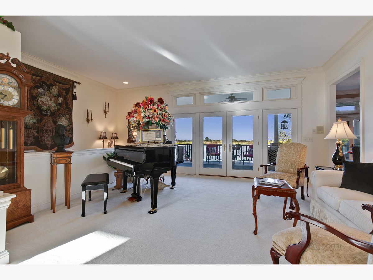
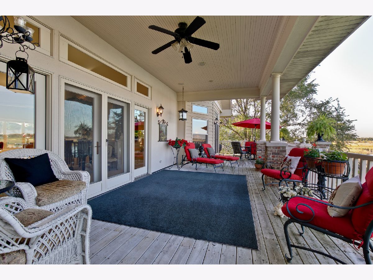


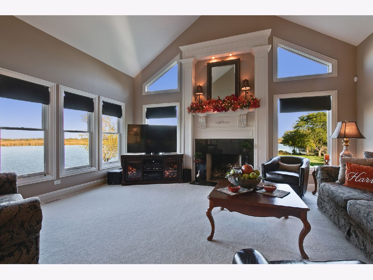

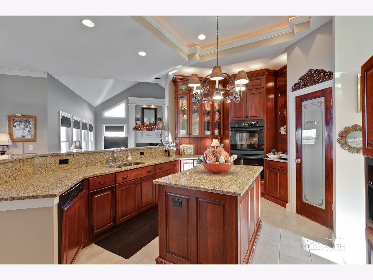


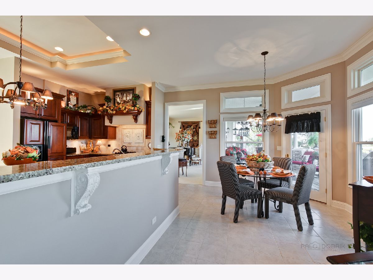
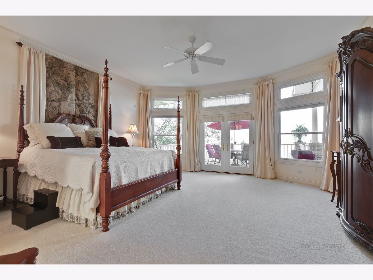
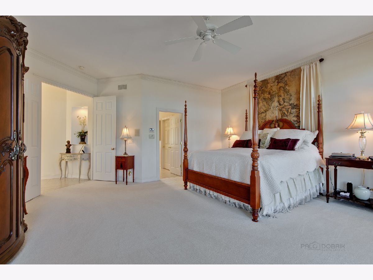
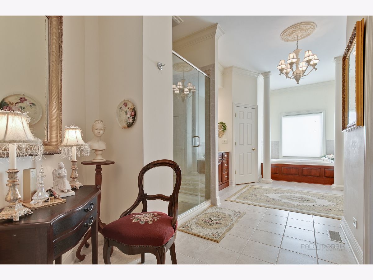

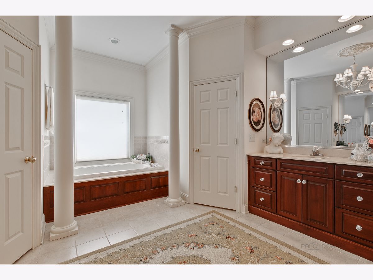
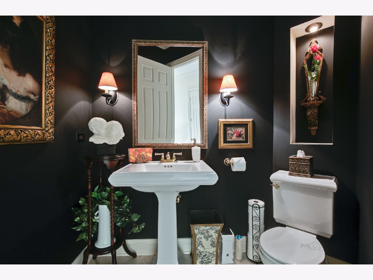
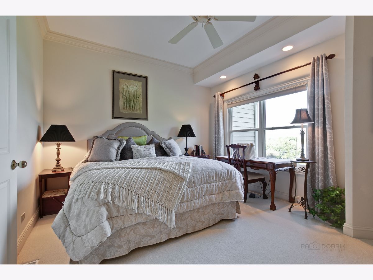
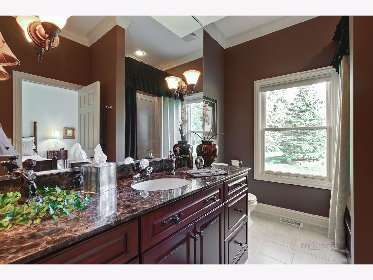

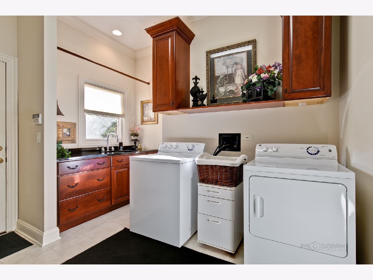
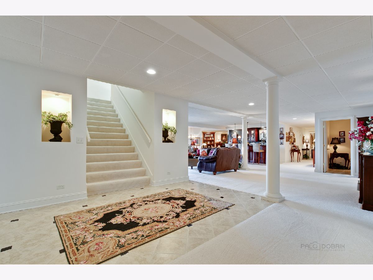

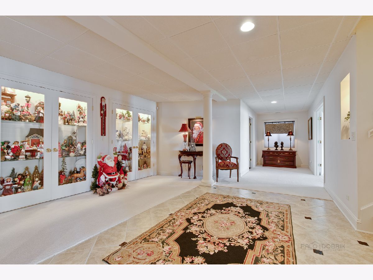
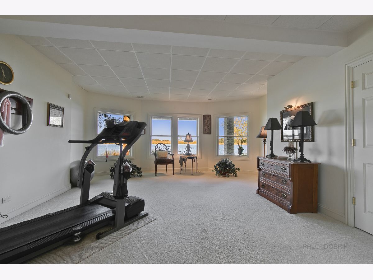
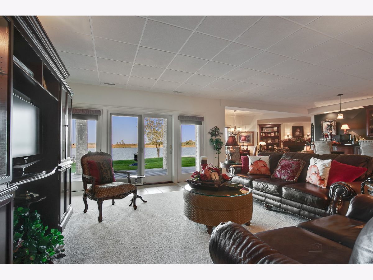
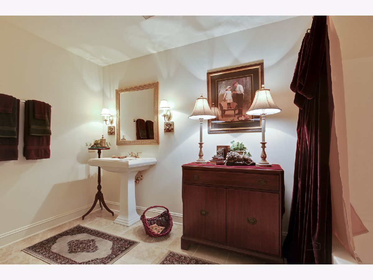
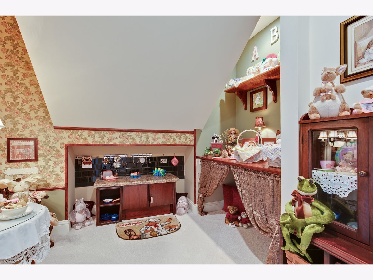
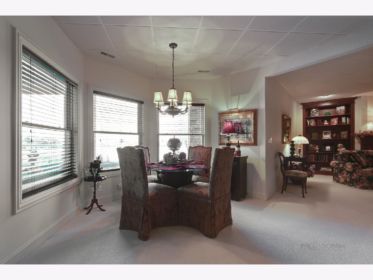
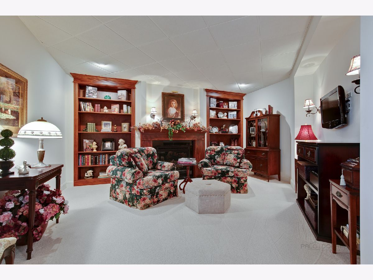
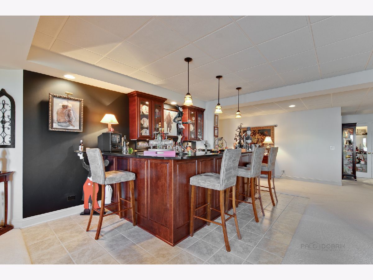
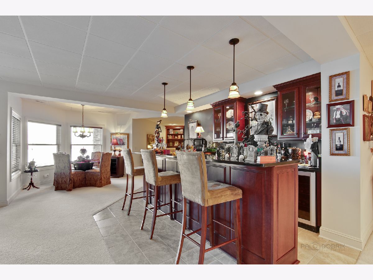

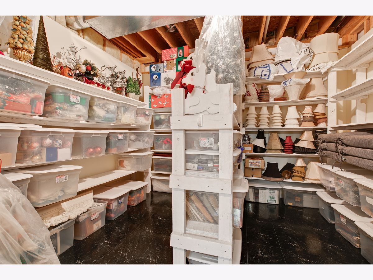


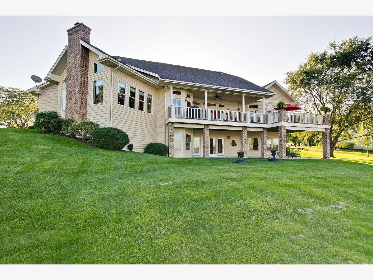
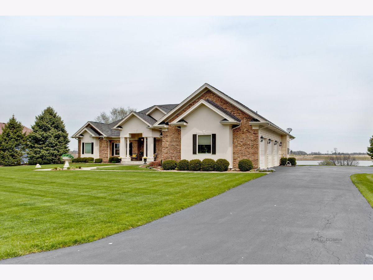



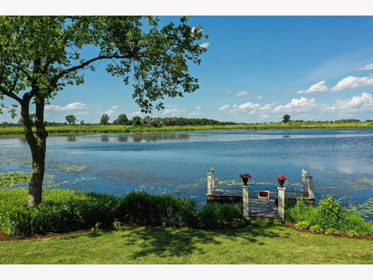
Room Specifics
Total Bedrooms: 4
Bedrooms Above Ground: 4
Bedrooms Below Ground: 0
Dimensions: —
Floor Type: Carpet
Dimensions: —
Floor Type: Carpet
Dimensions: —
Floor Type: Carpet
Full Bathrooms: 4
Bathroom Amenities: Whirlpool,Separate Shower,Double Sink
Bathroom in Basement: 1
Rooms: Den,Library,Recreation Room,Play Room,Exercise Room,Foyer,Deck,Bonus Room,Storage
Basement Description: Finished
Other Specifics
| 3.5 | |
| Concrete Perimeter | |
| Asphalt | |
| Deck, Boat Slip | |
| Forest Preserve Adjacent,Nature Preserve Adjacent,Wetlands adjacent,Lake Front,Water View | |
| 172X715X254X505 | |
| Interior Stair,Unfinished | |
| Full | |
| Vaulted/Cathedral Ceilings, Bar-Wet, First Floor Bedroom, First Floor Laundry, First Floor Full Bath | |
| Double Oven, Microwave, Dishwasher, High End Refrigerator | |
| Not in DB | |
| Lake, Water Rights | |
| — | |
| — | |
| Attached Fireplace Doors/Screen, Gas Log, Gas Starter |
Tax History
| Year | Property Taxes |
|---|---|
| 2020 | $16,914 |
Contact Agent
Nearby Similar Homes
Nearby Sold Comparables
Contact Agent
Listing Provided By
RE/MAX Suburban


