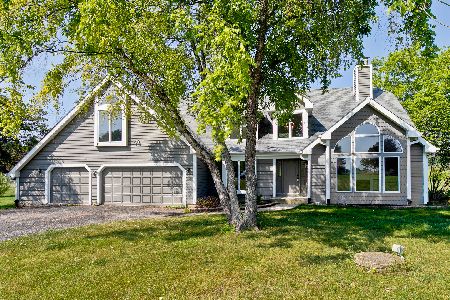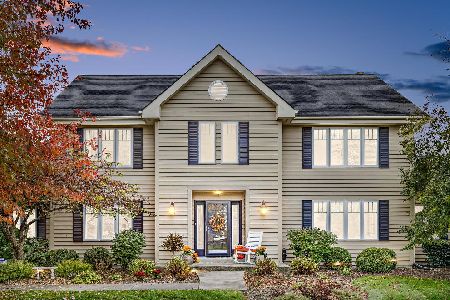24349 Old Oak Drive, Mundelein, Illinois 60060
$405,000
|
Sold
|
|
| Status: | Closed |
| Sqft: | 3,670 |
| Cost/Sqft: | $123 |
| Beds: | 4 |
| Baths: | 3 |
| Year Built: | 1987 |
| Property Taxes: | $13,708 |
| Days On Market: | 2284 |
| Lot Size: | 1,84 |
Description
One of the most outstanding homes you will ever see! This custom ranch home was designed by original owners & meticulously maintained. Huge great room is made for entertaining & features a gorgeous stone fireplace, bamboo flooring, vaulted ceilings & plantation shutters. Open to kitchen with custom cabinetry, granite counter tops, Jenn Air appliances, island, custom back splash, spacious pantry & large breakfast area. 4 large bedrooms including large master suite with updated bath, stand alone shower & double sinks. All bedrooms have walk in closets. Other main level features include formal dining room, sun room with wall of windows, laundry/mud room & a bright open floor plan. Finished basement boasts recreation room complete with built in office space, craft room, media room & plenty of storage. Newer patio, driveway, dishwasher, water heater, front door & more! No detail was spared in this beautiful home. Direct access to bike trails! Top rated district 79 and 120.
Property Specifics
| Single Family | |
| — | |
| — | |
| 1987 | |
| Partial | |
| CUSTOM | |
| No | |
| 1.84 |
| Lake | |
| — | |
| 1300 / Annual | |
| Other | |
| Private Well | |
| Septic-Private | |
| 10555521 | |
| 10194020010000 |
Nearby Schools
| NAME: | DISTRICT: | DISTANCE: | |
|---|---|---|---|
|
Grade School
Fremont Elementary School |
79 | — | |
|
Middle School
Fremont Middle School |
79 | Not in DB | |
|
High School
Mundelein Cons High School |
120 | Not in DB | |
Property History
| DATE: | EVENT: | PRICE: | SOURCE: |
|---|---|---|---|
| 11 Dec, 2019 | Sold | $405,000 | MRED MLS |
| 30 Oct, 2019 | Under contract | $450,000 | MRED MLS |
| 23 Oct, 2019 | Listed for sale | $450,000 | MRED MLS |
Room Specifics
Total Bedrooms: 4
Bedrooms Above Ground: 4
Bedrooms Below Ground: 0
Dimensions: —
Floor Type: Carpet
Dimensions: —
Floor Type: Carpet
Dimensions: —
Floor Type: Hardwood
Full Bathrooms: 3
Bathroom Amenities: Separate Shower,Double Sink
Bathroom in Basement: 0
Rooms: Breakfast Room,Great Room,Recreation Room,Media Room,Heated Sun Room,Storage,Other Room
Basement Description: Finished,Crawl
Other Specifics
| 3 | |
| Concrete Perimeter | |
| Asphalt | |
| Patio, Storms/Screens | |
| Corner Lot,Landscaped | |
| 80060 | |
| — | |
| Full | |
| Vaulted/Cathedral Ceilings, Skylight(s), Hardwood Floors, First Floor Bedroom, First Floor Laundry, First Floor Full Bath | |
| Double Oven, Microwave, Dishwasher, Refrigerator, Washer, Dryer, Disposal | |
| Not in DB | |
| Street Paved | |
| — | |
| — | |
| Gas Log, Gas Starter |
Tax History
| Year | Property Taxes |
|---|---|
| 2019 | $13,708 |
Contact Agent
Nearby Similar Homes
Nearby Sold Comparables
Contact Agent
Listing Provided By
@properties






